
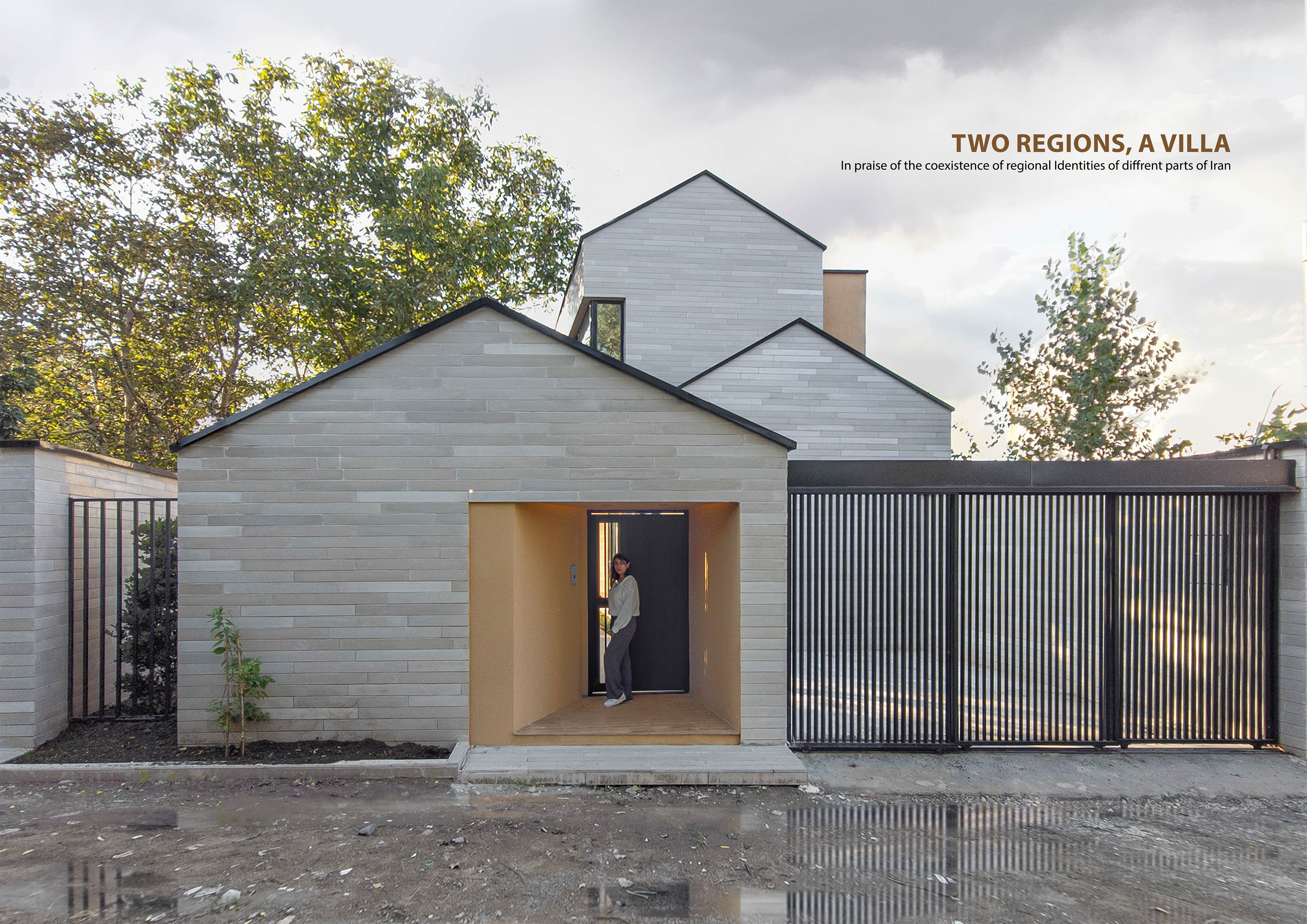

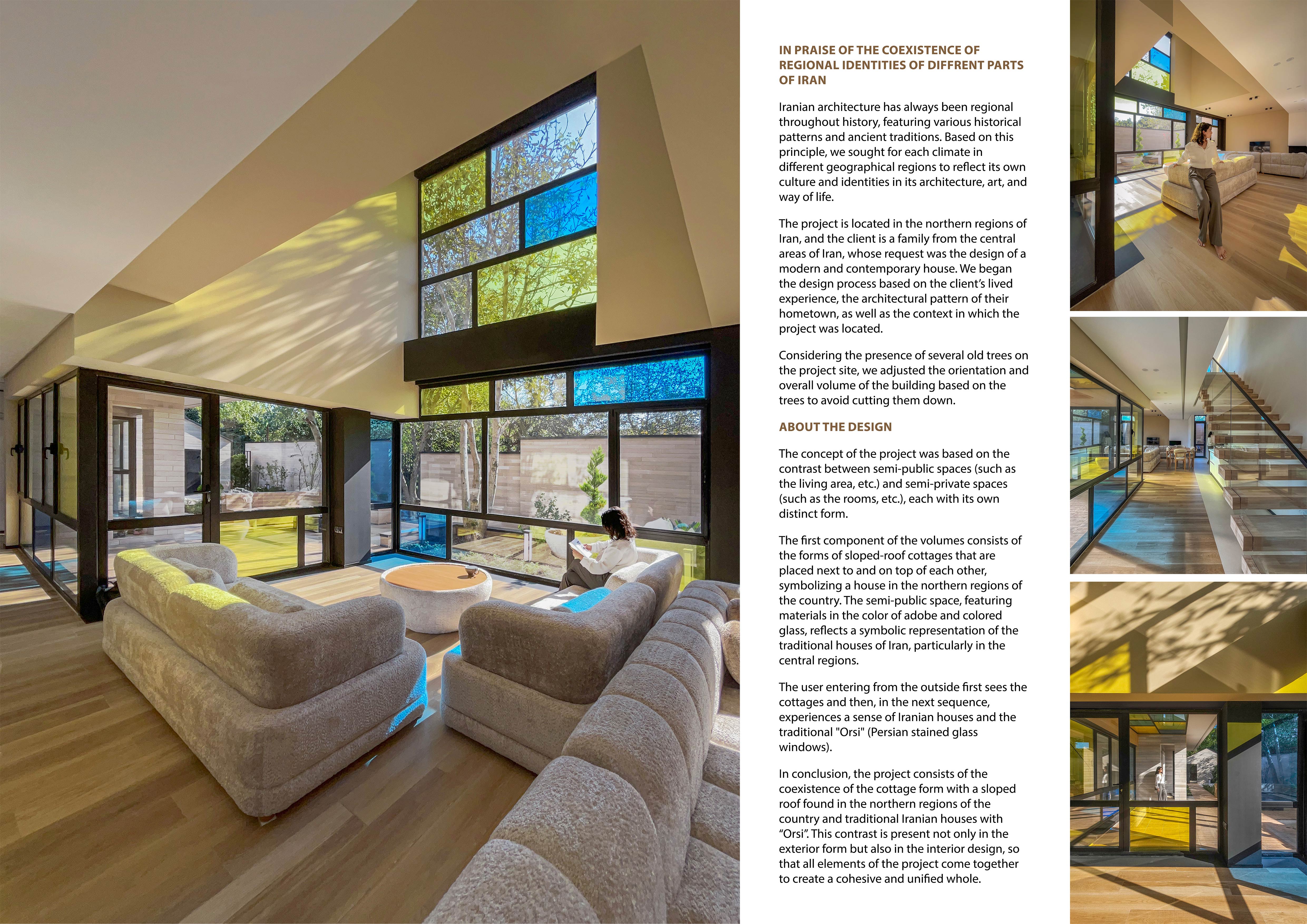
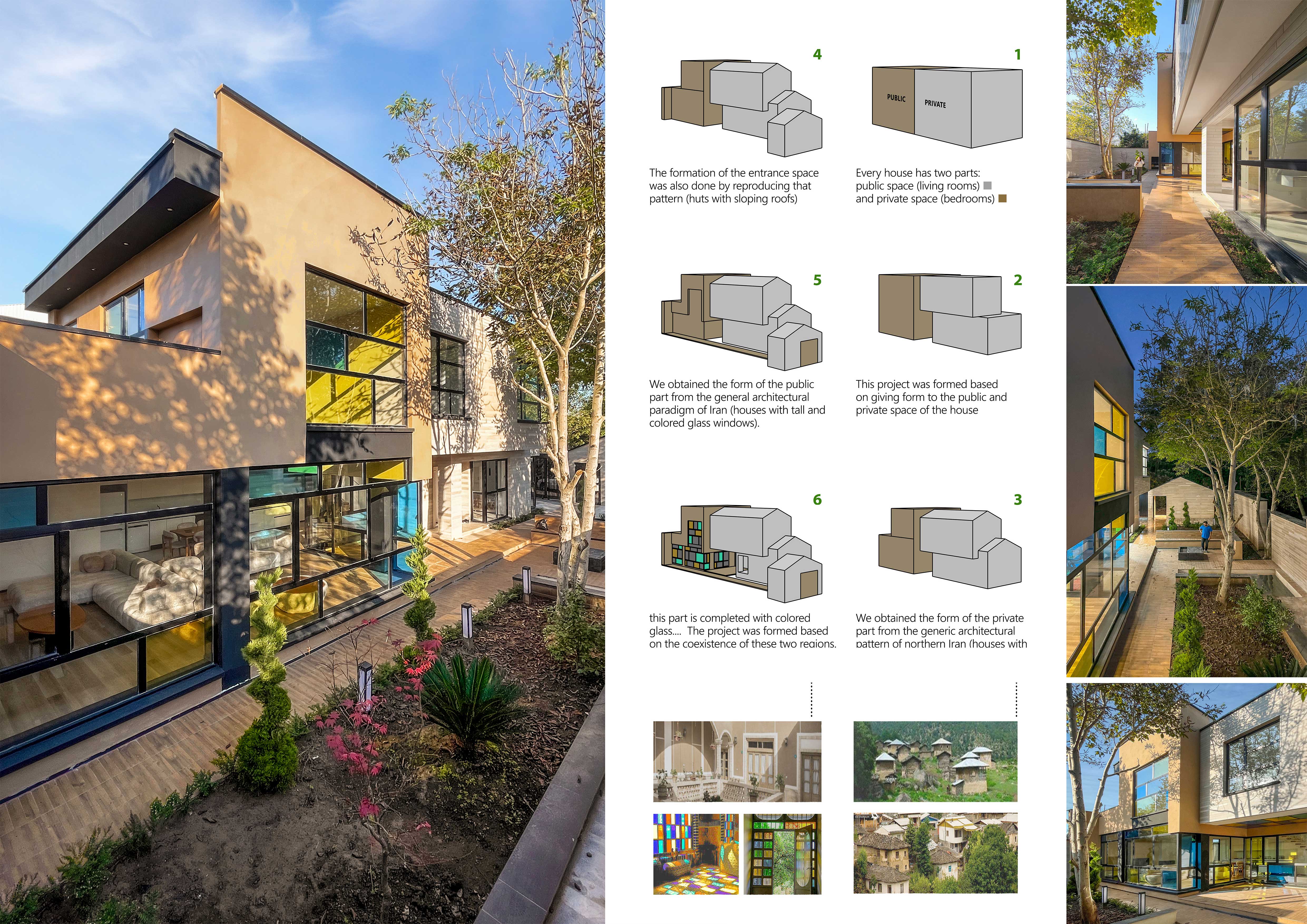
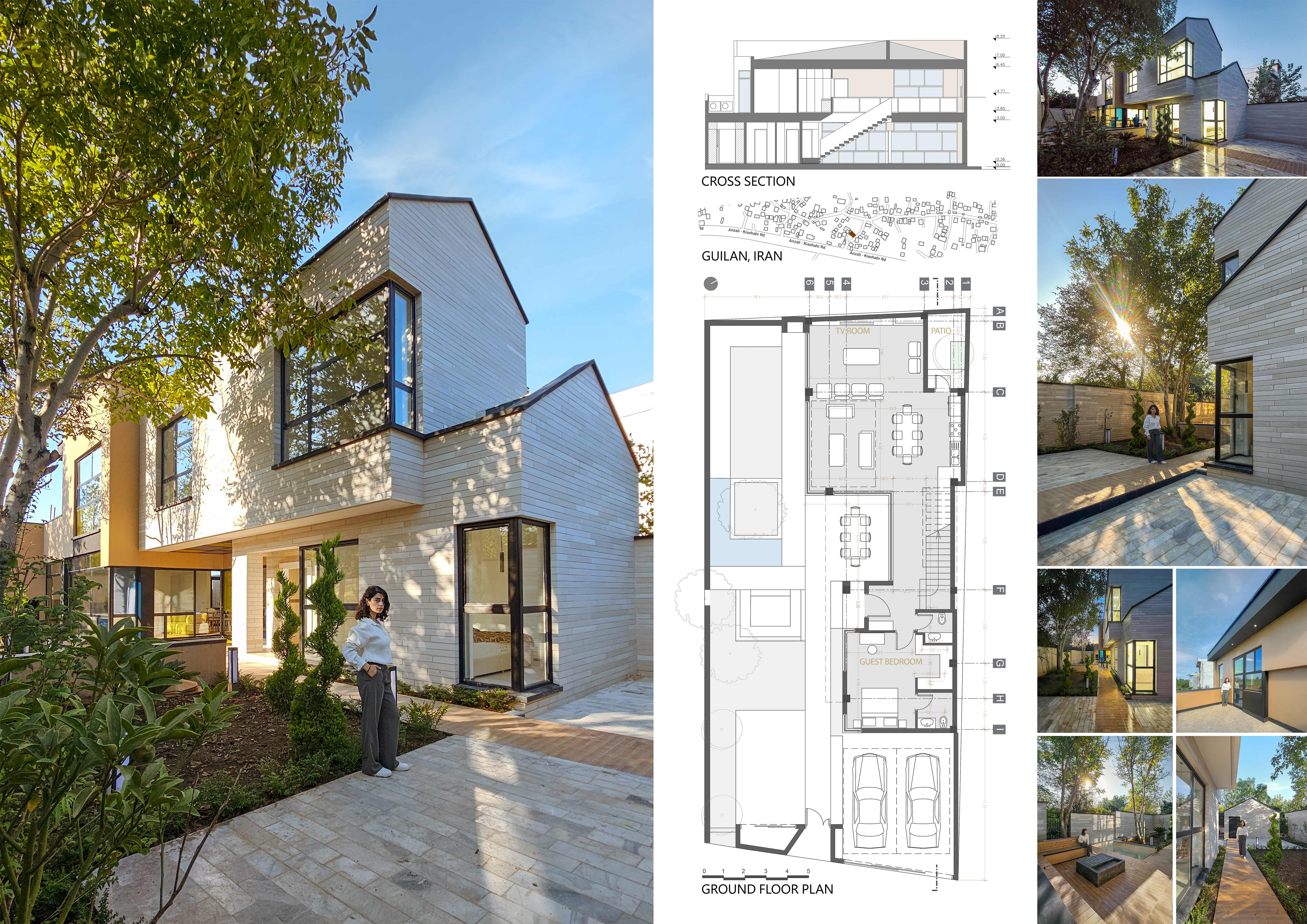
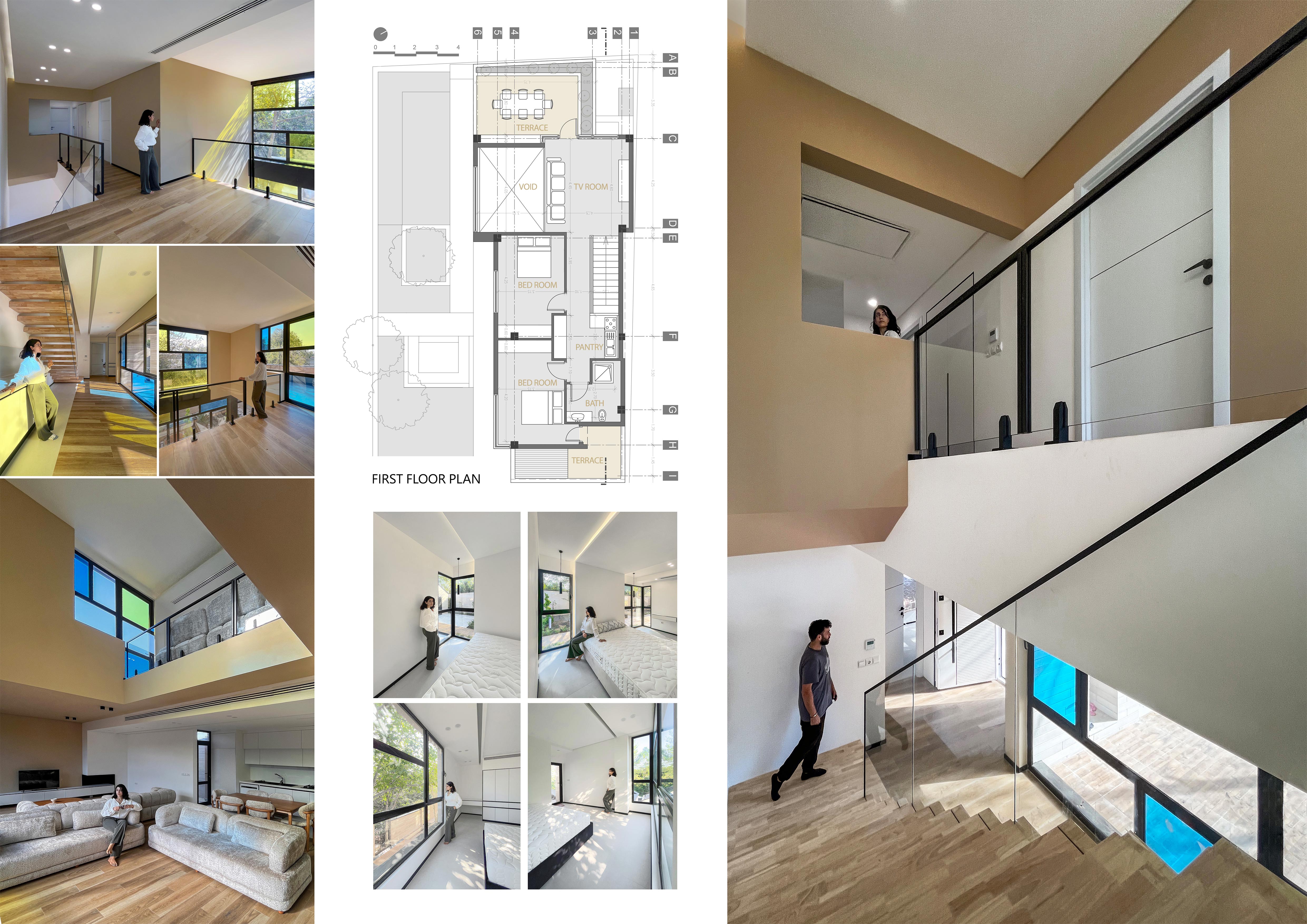
Design information
Design name
Two Regions, A Villa
Primary function
Villa
Location of the project
Gilan / Iran
Year of design
2022
Category
Architecture
Design team
Pejman Tayebi, Shiva Najafi
Credits
Constructor: Saman Shahidi
Description
This project, set in the verdant northern regions of Iran, intricately weaves modern design with the rich traditions of Iranian architecture. Commissioned by a family from central Iran, our design celebrates the contrast between semi-public spaces and semi-private zones like the bedrooms, each characterized by distinct forms. The primary volumes draw inspiration from sloped-roof cottages, thoughtfully arranged to symbolize the essence of northern Iranian homes. The semi-public areas utilize materials that echo adobe and vibrant colored glass, reflecting the traditional aesthetic of central Iranian architecture. Upon arrival, visitors first encounter the cottage-like structures, leading them into a deeper experience of Iranian heritage, highlighted by the beautiful "Orsi" (Persian stained glass windows). In essence, this project represents a harmonious coexistence of northern cottage forms and the traditional Iranian "Orsi" uniting diverse architectural identities into a cohesive space.
Website
-
Client
Mr. and Mrs. Sanjabi