
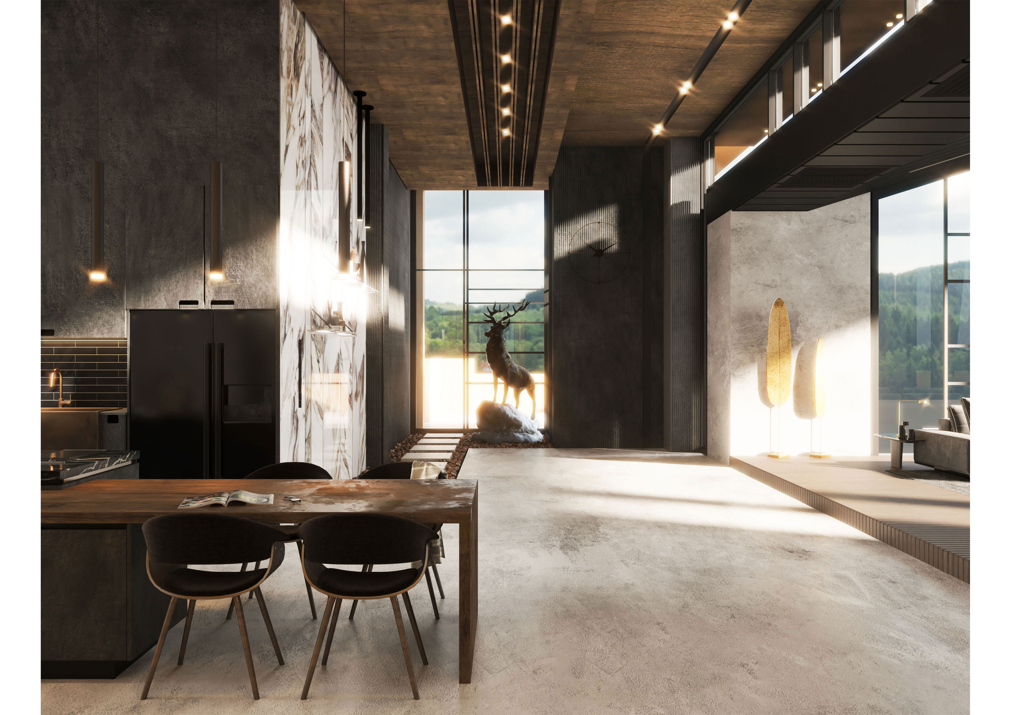

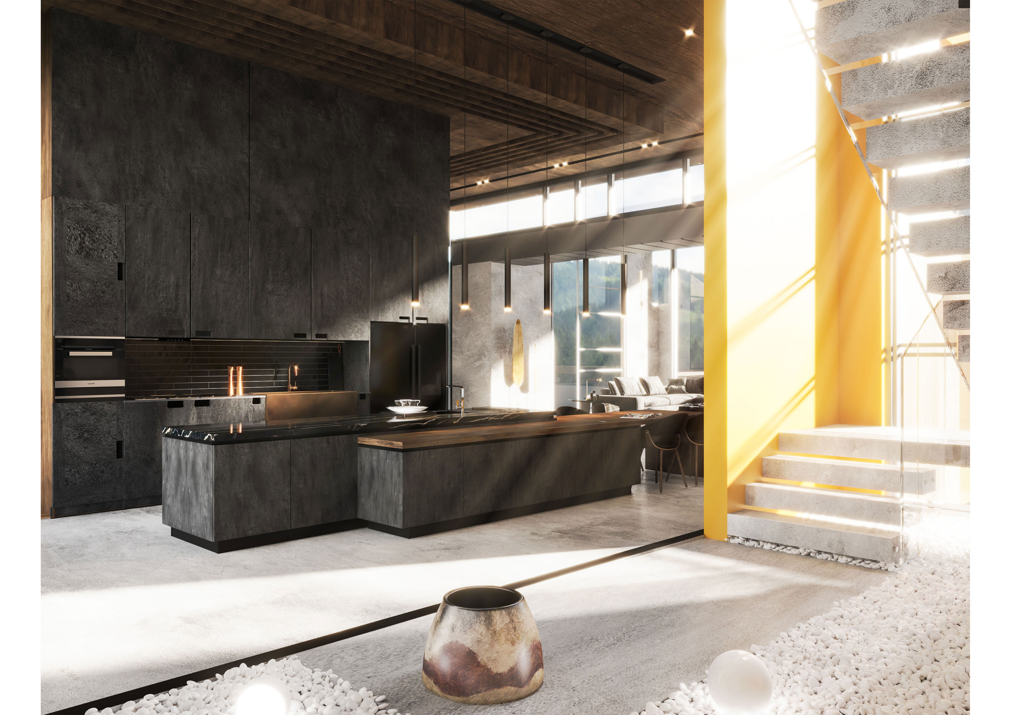
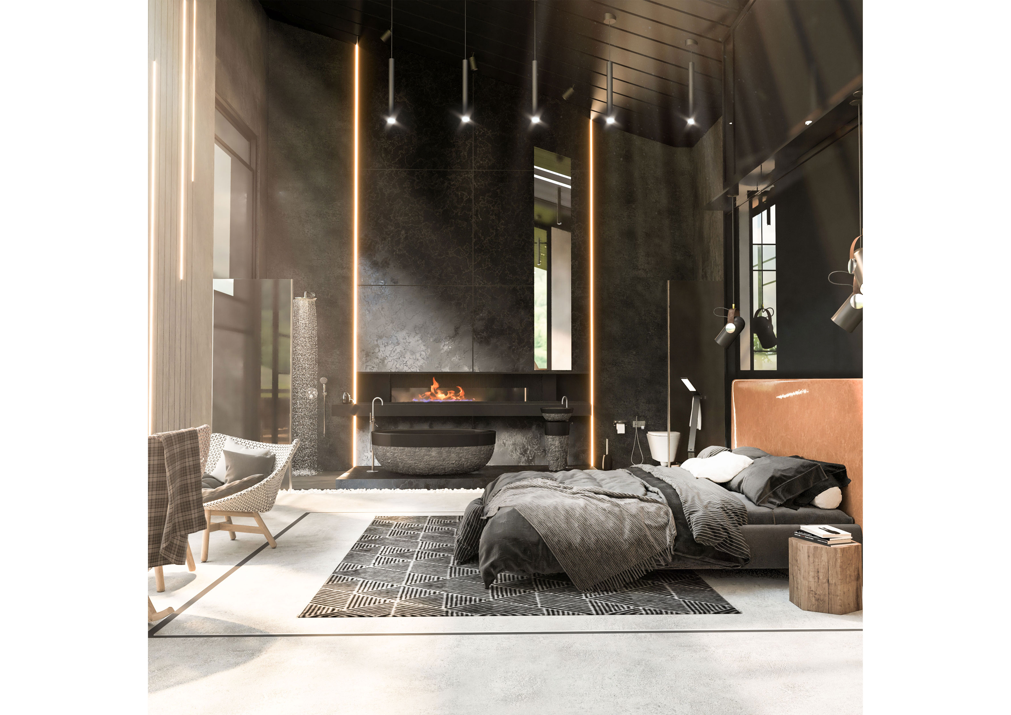
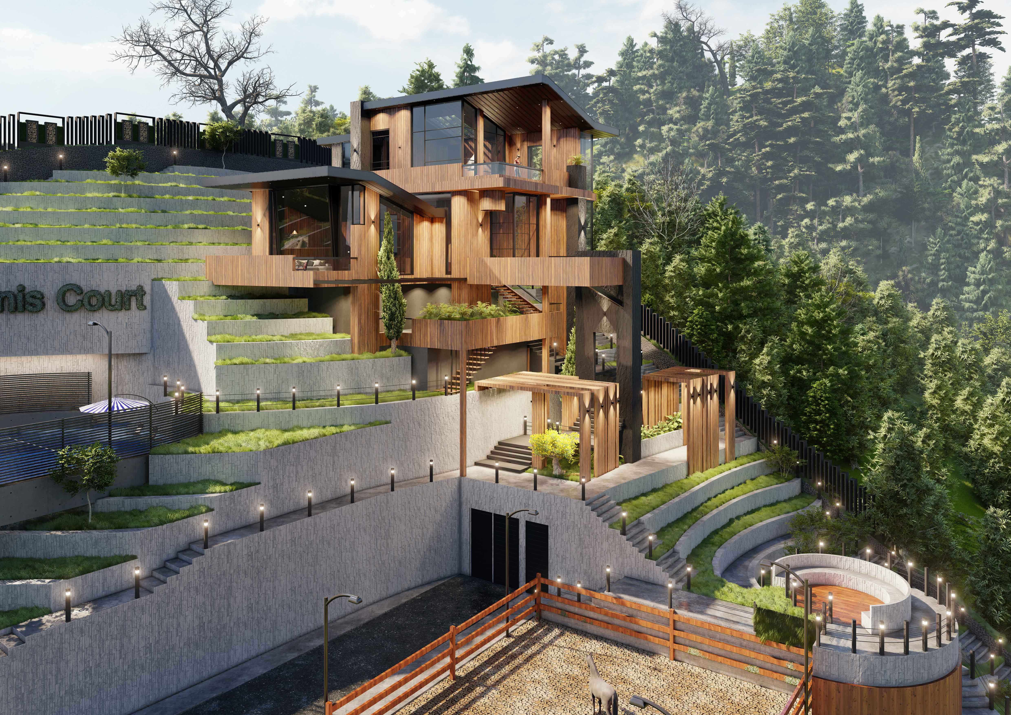
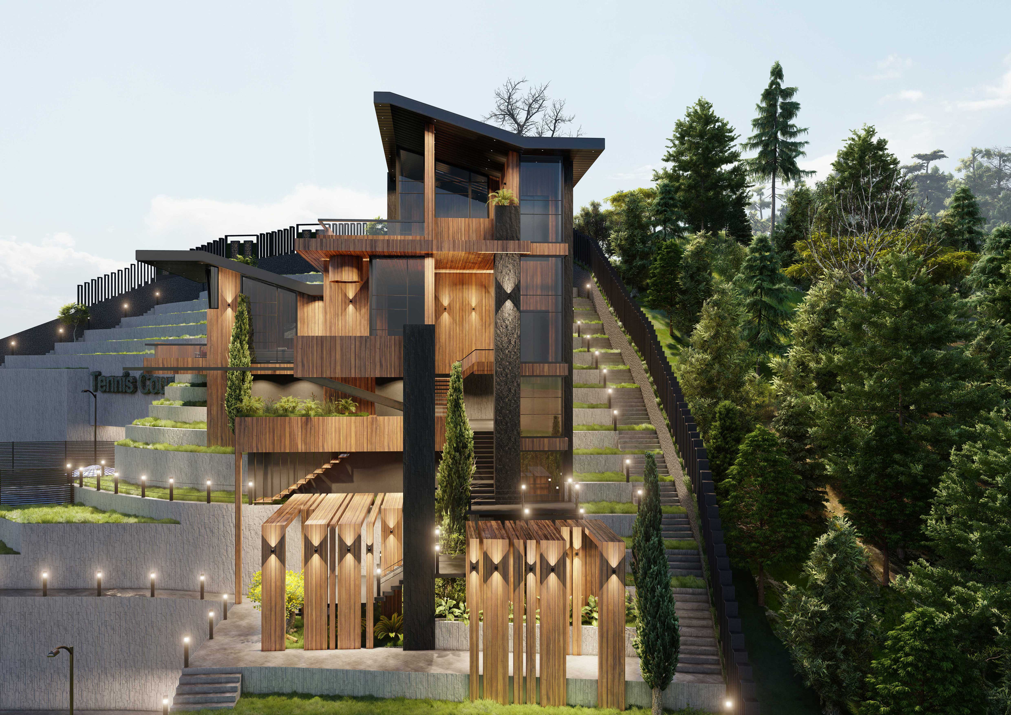

Design information
Design name
Sarvelat Private Villa
Primary function
Villa
Location of the project
Iran
Year of design
2020-2021
Category
Interior Design
Design team
Faezeh Shabanioreh, Mehdi Baniasadi,Zahra Ehsani,Mohammad Anabestani
Lead designer
Faezeh Shabanioreh
Credits
-
Description
The concept for stairical shape of the whole project comes from the natural slope of the area.We have also tried to keep the form of landscape by the least changes since 2020. The private villa with a surface of about 10000 m2 is located on the highest point of the area in Sarvelat village,Gillan province,Iran.According to the client's request,this villa is designed for personal and special usage and have 4 floors which include parking on the ground floor,the terrace and safe room on the first floor,living room and kitchen on the second floor,master bedroom and jacuzzi on the third floor.Connection between different floors is provided by an elevator,stair case,terrace,and stairs of landscape. In order to provide a coordination between inner and outer design to the whole villa we have used wooden elements as the main material.Also colors such as gray(microcement),black(stone slab and metal sheets)and yellow as the the focal point of the space were used to design an intimate environment.
Company information

RAF engineering company has commenced his professional activities since 2016 in different fields of architectural design including residential , villa , office projects , etc. in all discipline . Mohamad Anabestani has been the head (CEO) of the company since the beginning.
Website
http://www.rafgroup.org