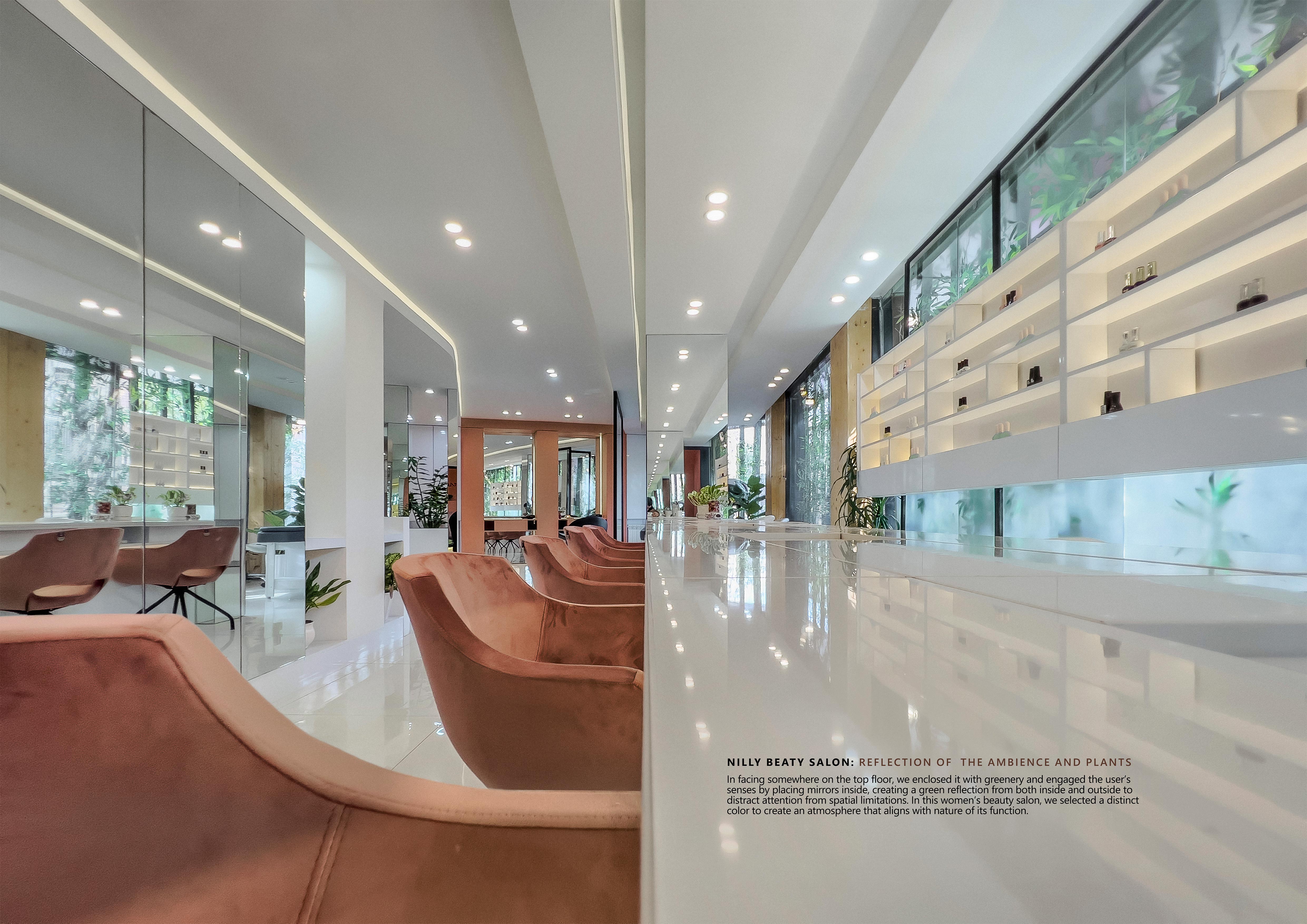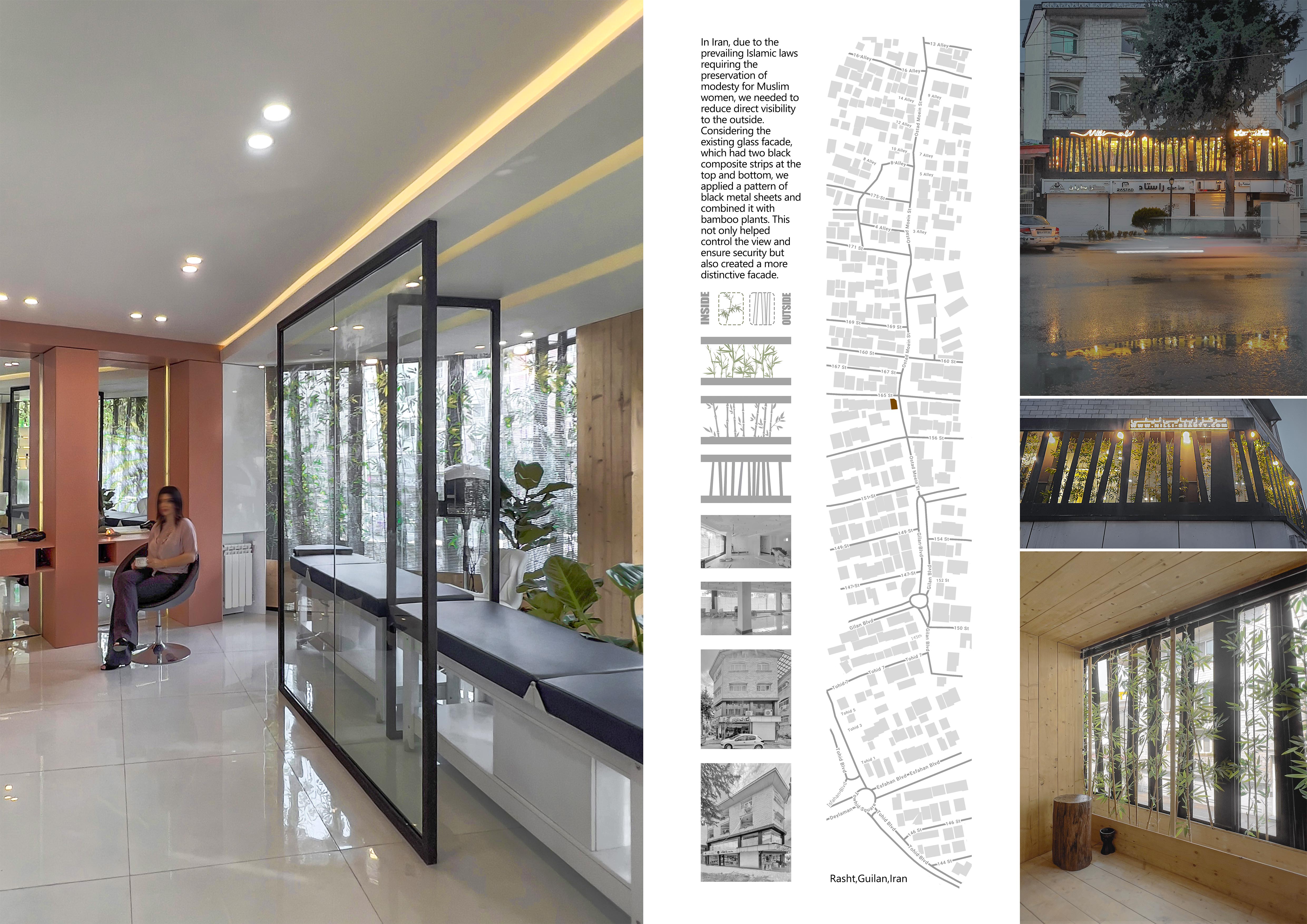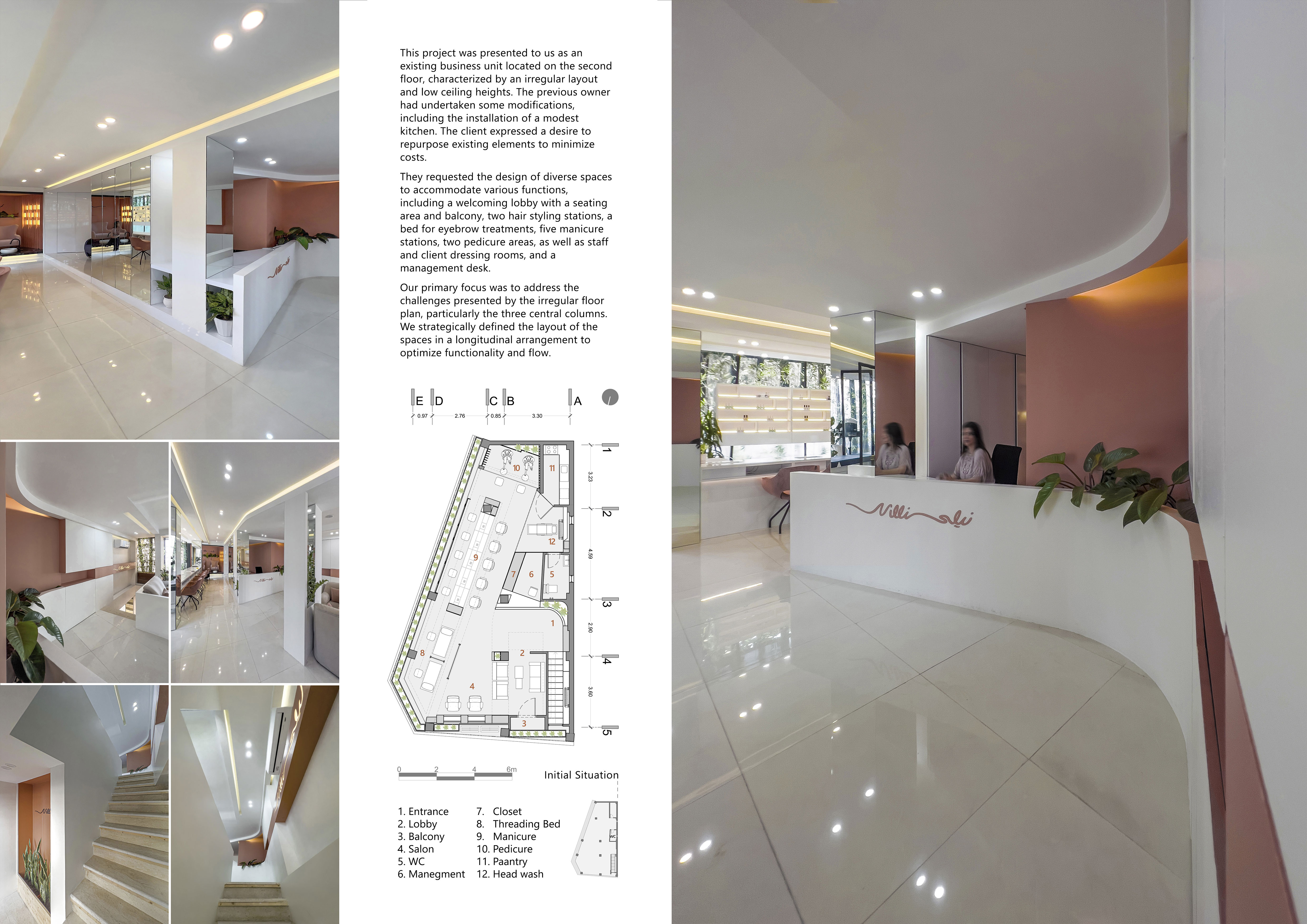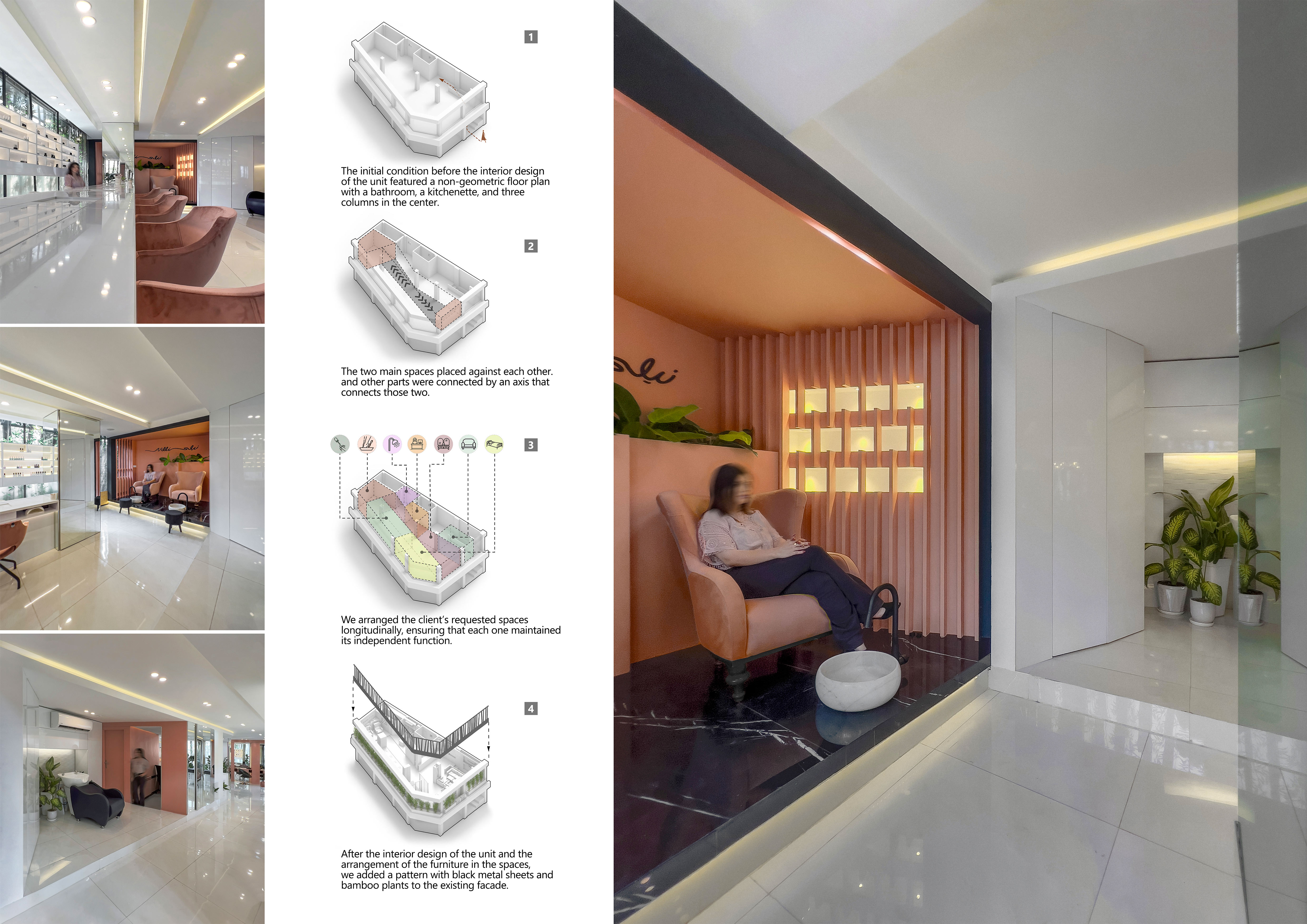





Design information
Design name
Nilly Beaty Salon: Reflection of the ambience and plants
Primary function
Beaty Salon
Location of the project
Rasht / Iran
Year of design
2022
Category
Interior Design
Design team
Pejman Tayebi, Sheena (Fatemeh) Shams
Credits
-
Description
In facing somewhere on the top floor, we enclosed it with greenery and engaged the uses's senses by placing mirrors inside, creating a green reflection from both inside and outside to distract attention from spatial limitations. In this women's beauty salon, we selected a distinct color to create an atmosphere that aligns with nature of its function. This project involved transforming an existing business unit with an irregular layout and low ceiling heights. The client aimed to repurpose these elements to minimize costs. Our focus was on addressing the challenges of the irregular floor plan, particularly three central columns, by organizing the layout in a longitudinal arrangement for optimal functionality. In accordance with Islamic laws on modesty for Muslim women, we minimized direct visibility from the exterior. We enhanced the existing glass facade with a pattern of black metal sheets and bamboo plants, achieving both privacy and a distinctive aesthetic.
Website
-
Client
Mrs. Karim Poor