
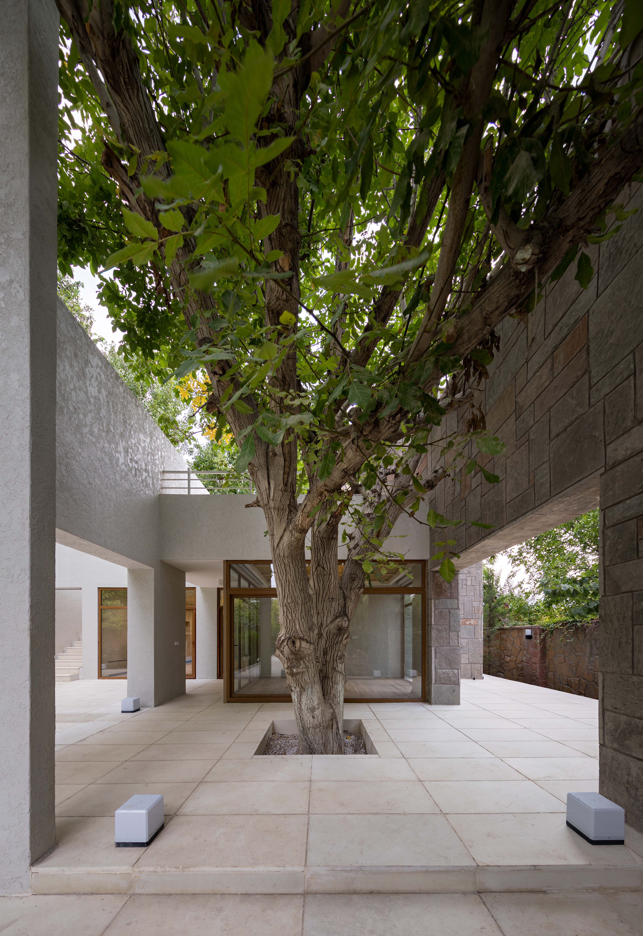

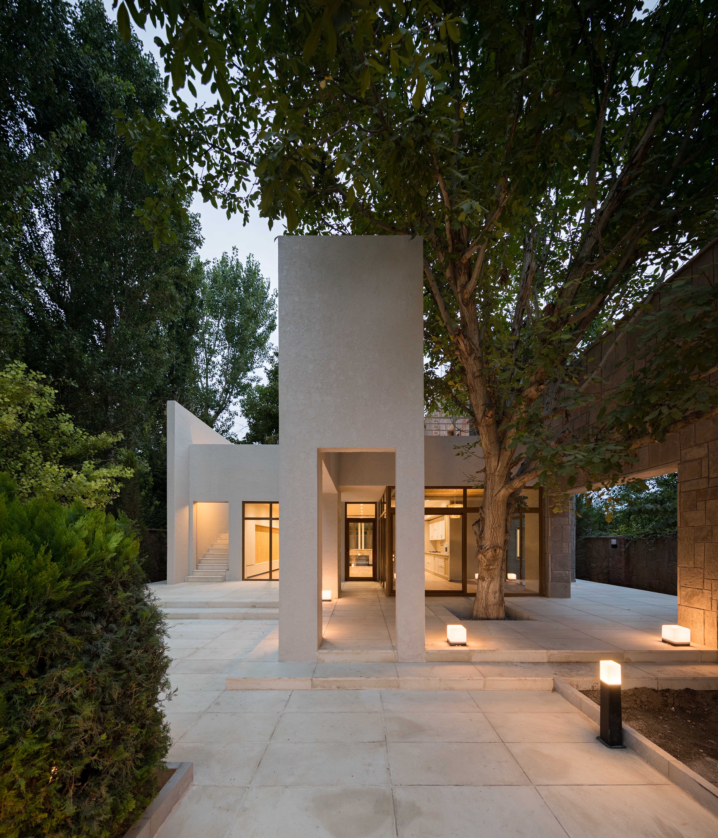
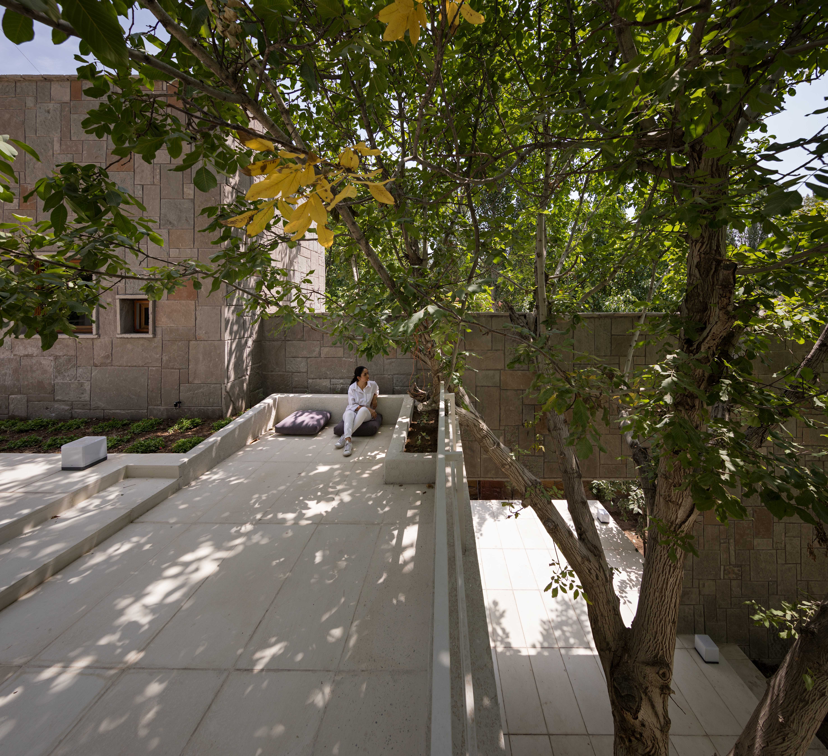
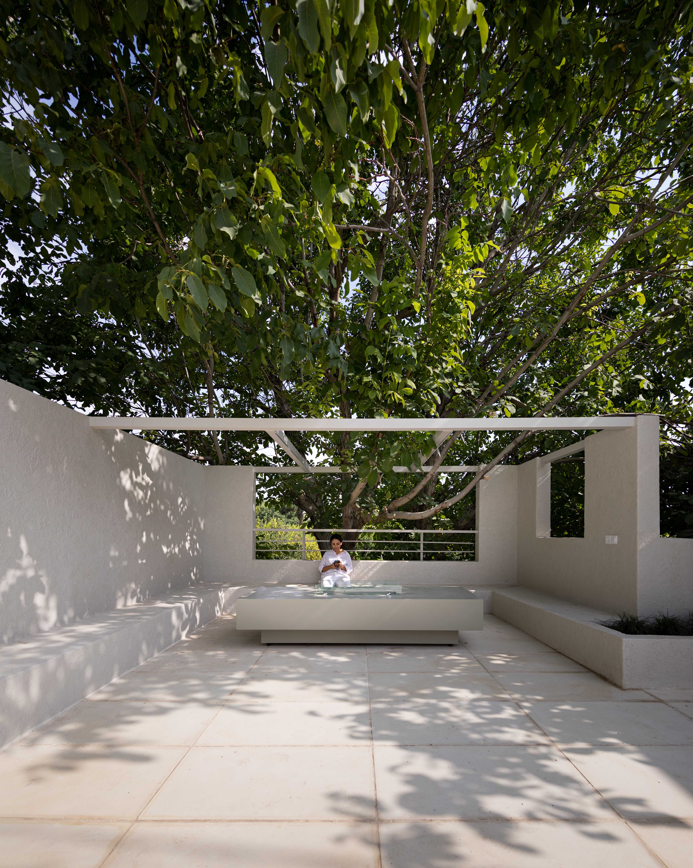
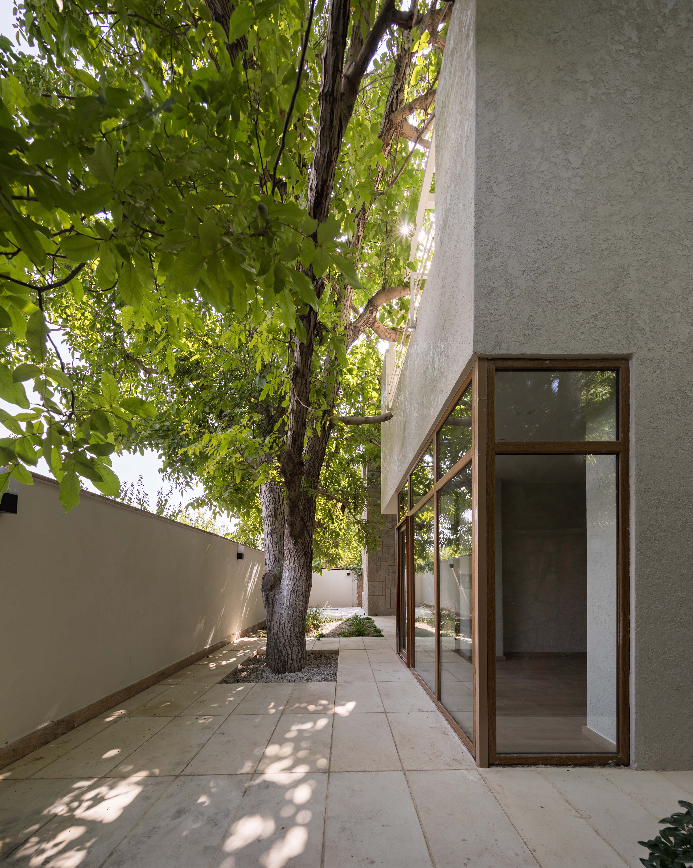
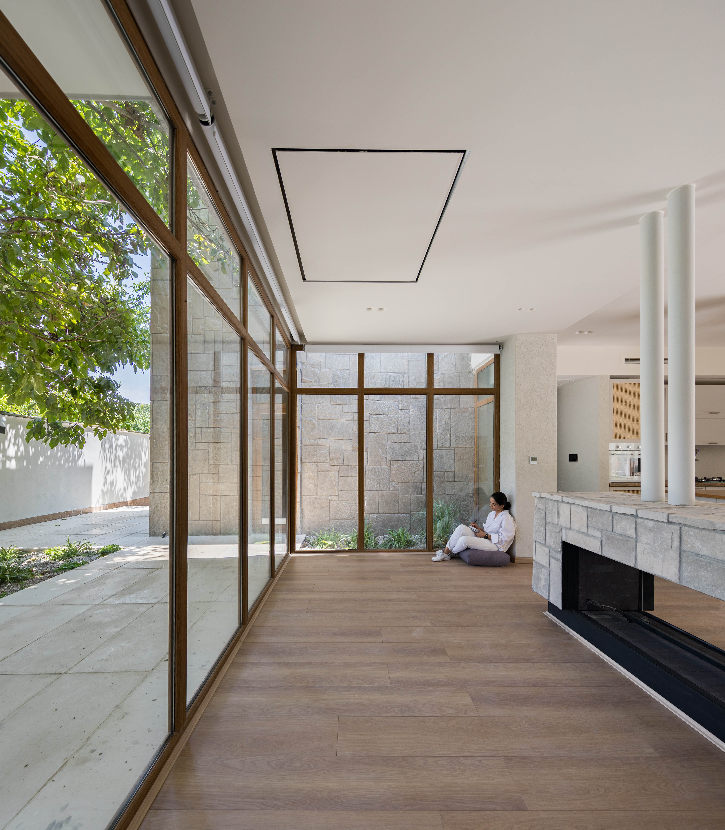
Design information
Design name
A house between two walnuts
Primary function
Single House
Location of the project
Alborz / Iran
Year of design
2022
Category
Architecture
Design team
Taraneh Iranpour, Shayan Seif
Credits
Structure: Ali Seyyedi, Photographer: Mohammad Hassan Ettefagh
Description
The walnuts were the most valuable elements on our site. Therefore, we positioned the building mass between these two trees. The transparency of the building increases alongside the trees, to the extent that the space reaches a state of "both inside and outside". To enhance the connection with the walnuts, we created a higher level to not only touch the trunk, but also the branches, leaves, and fruits. Thus, not only a house between two walnuts, but also a courtyard between the two emerged. Furthermore, life in the house was divided into two distinct and transparent sections. Private spaces, except for the daughter's room with a modern perspective, are situated in the solid part. Transparent life in the public realm happens with expansive views outward, while solid life in the private realms occurs with enclosed views. Different materials were used in both sections to strengthen this contrast; stone in the solid section and cement and glass in the transparent section.
Company information

At KAV, we focus on the precise integration of history, context, and client needs to create spaces that enrich life. We conduct comprehensive site studies and then consider the best possible solutions.
Website
-