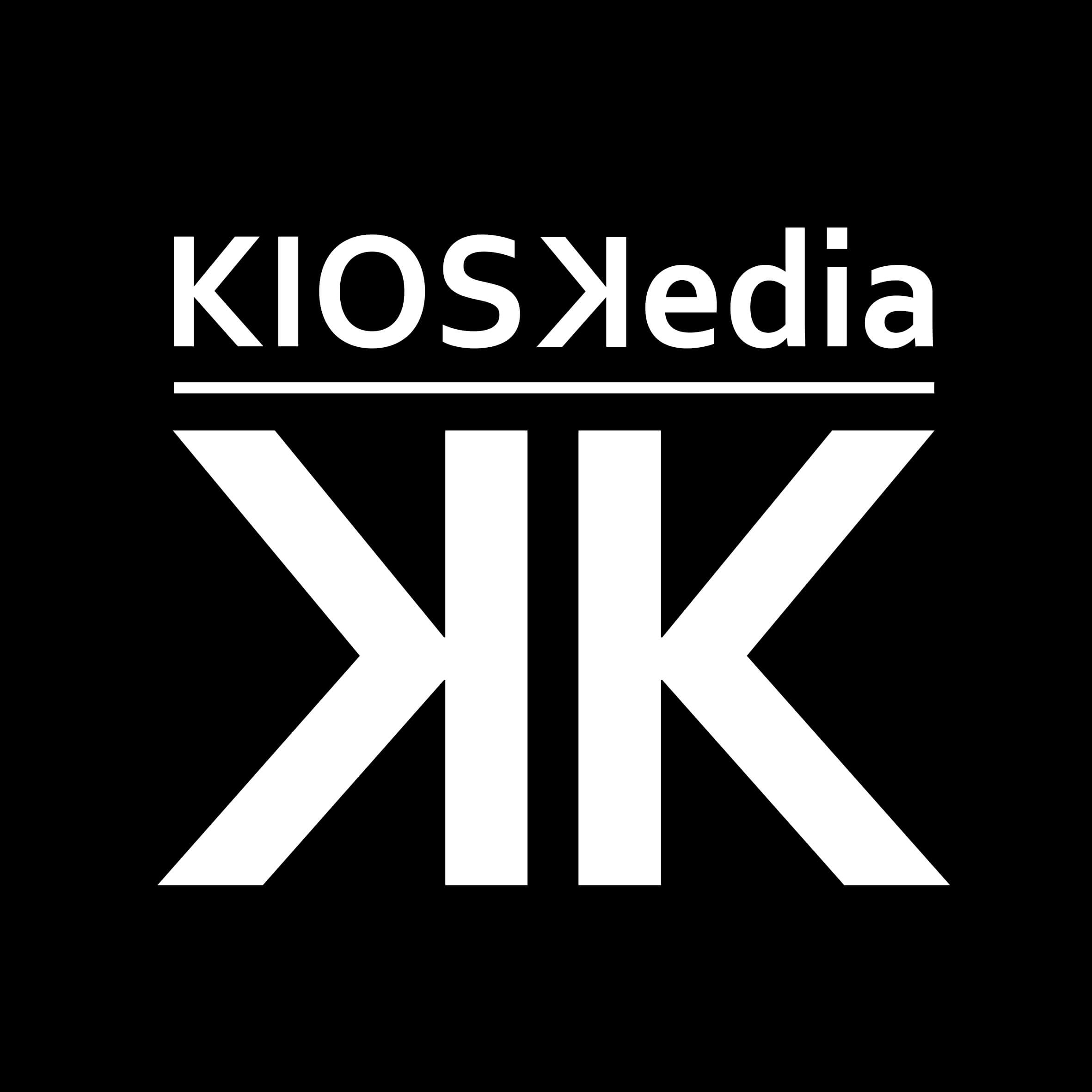







Design information
Design name
Golshahr Mosque & Plaza
Primary function
Mosque & Plaza
Location of the project
Iran
Year of design
2018
Category
Architecture
Design team
Ahmad Saffar, Marzieh Estedadi , Navid Shokravi , Bahar Mesbah , Niloofar Oji , Ghazaleh Eydi , Niloofar Zakervafaee , Elaheh Azarakhsh , Parastoo Eskandari
Lead designer
Ahmad Saffar
Credits
Software : Auto cad , Revit , 3dsmax , Vray , Lumion , Photoshop , After Effect ( SAFFAR STUDIO / AHMAD SAFFAR )
Description
This mosque is for people and the culture that have roots in history and throughout time their needs can change and now they need some spaces that fit into their needs. Is it possible for a contemporary Architecture to pay attention to the culture and history and the landscape of the area? Can we ignore the history and the culture of that area to reach the modernity? 1) Paying attention to the process of emerging the mosques and specially Iranian mosques. 2) Using the cultural and continental and geographical characteristic of the area. 3) Using central courtyard that is used in the Iranian architecture and Persian Garden. 4) Trying to design a building that focuses on architectural characteristics and urbanism. 5) Paying attention to scenic view orientation as something that is unchangeable. 6) Paying attention to five senses and making contemporary architecture according to the culture and history and landscape of that area (phenomenology/regionalism).
Company information

Ahmad saffar, a graphist, photographer, researcher, the owner of the Memari gardi media franchise. Saffar Studio was established in 2013 and had more than 80 projects till now.
Website
http://www.saffarstudio.com