
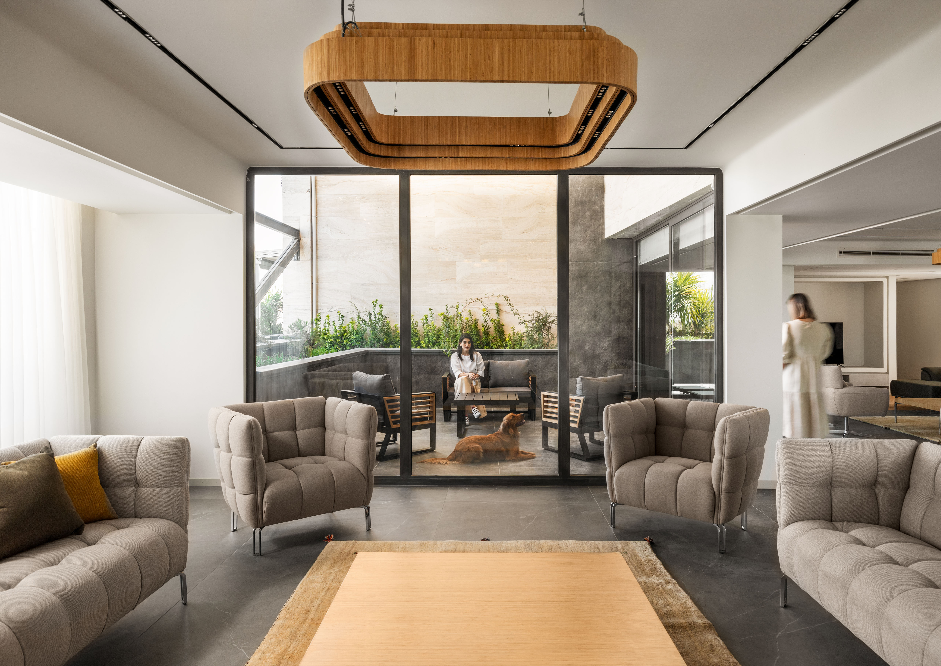

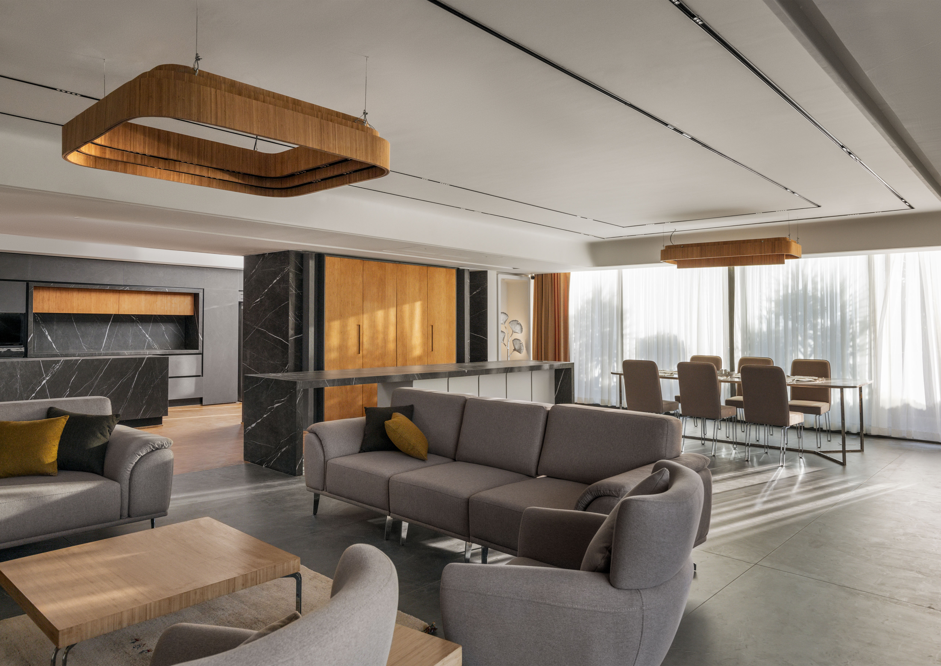
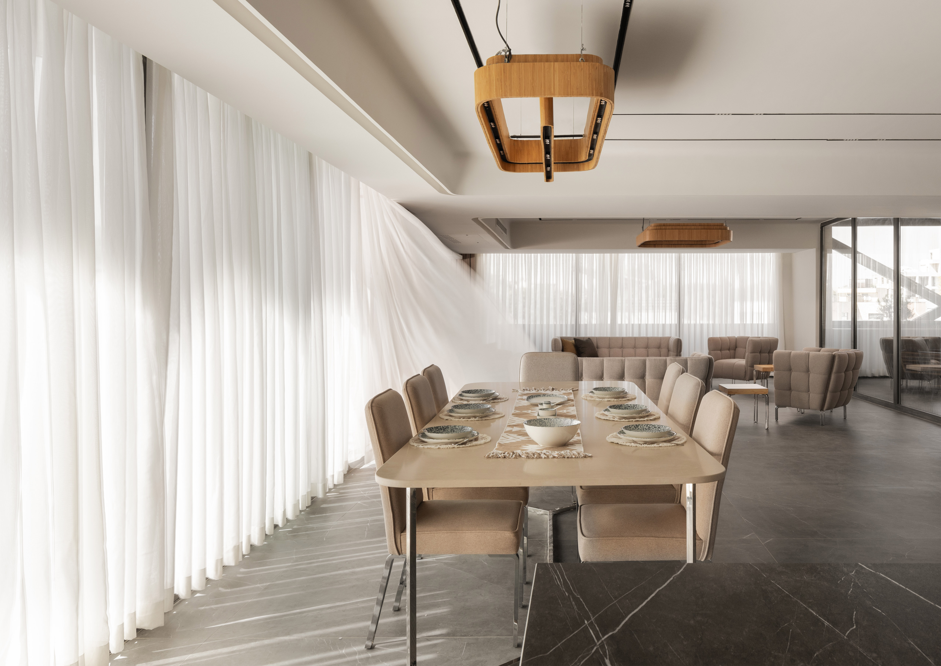
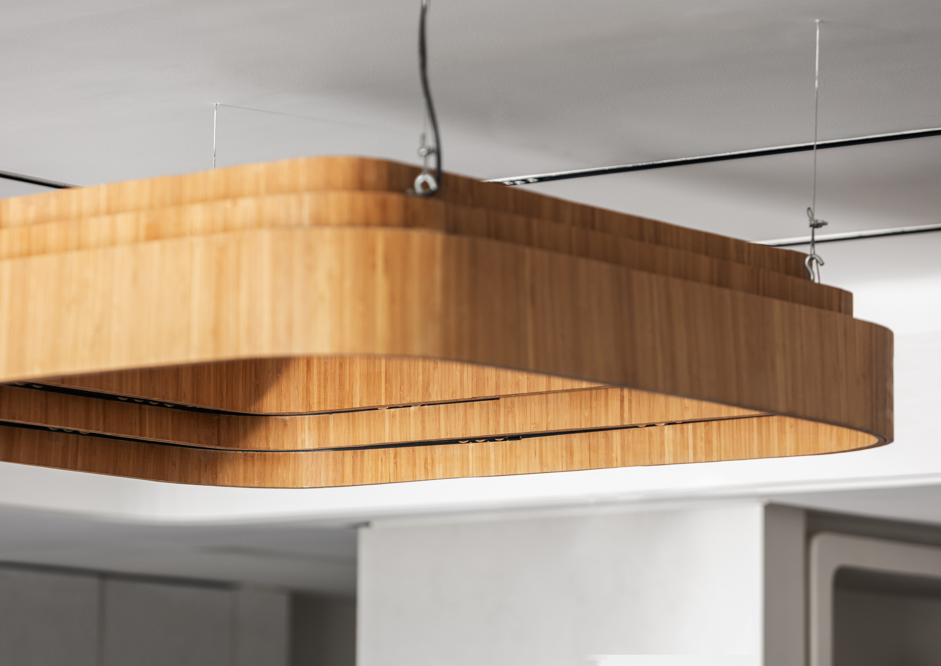
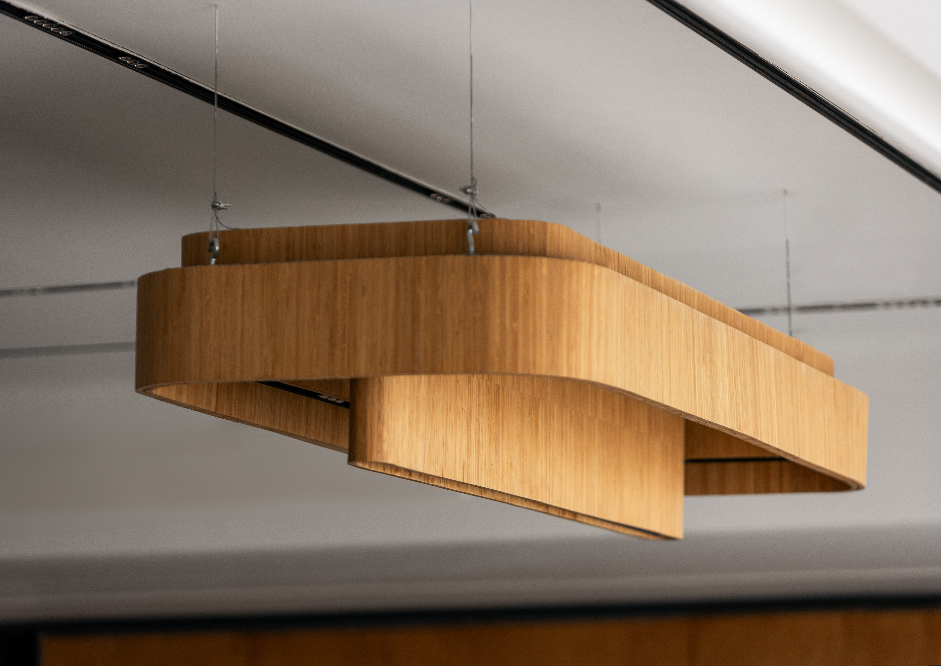
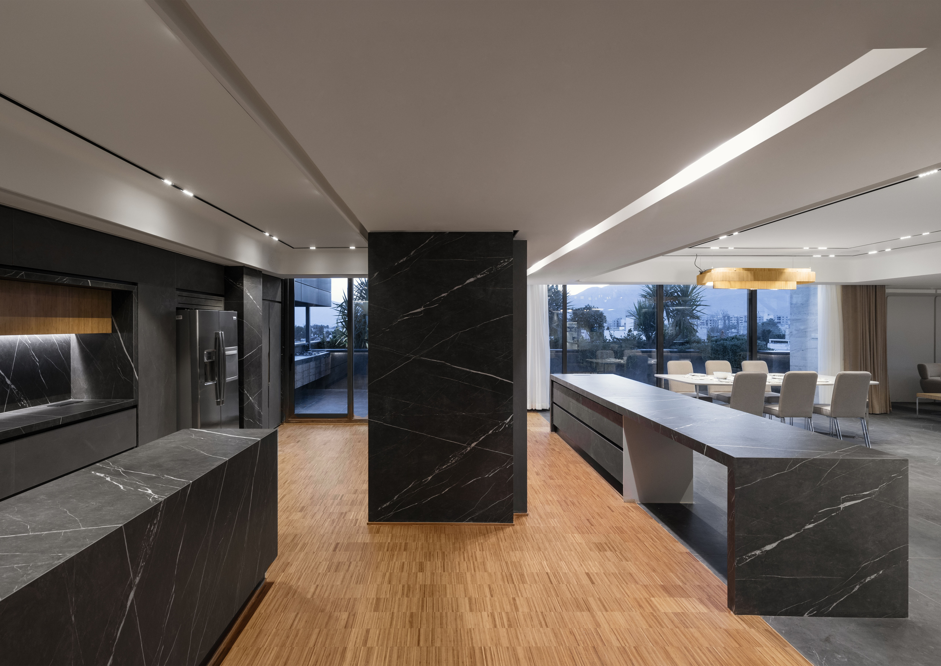
Design information
Design name
Penthouse Alley 90
Primary function
Residential
Location of the project
Shiraz / Iran
Year of design
2023 / 2022
Category
(Architectural) Lighting
Design team
Mojtaba Hooshangian Shirazi, Rokhsareh Shakibaei, Mahsa Pakshir
Credits
Golbargh Kamiab
Description
Penthouse on Alley 90 is a 470-square-meter unit in the Qasr Dasht area, redesigned as an urban villa. The project transformed a four-bedroom layout into three, featuring a master bedroom, study, and guest room. A semi-open living area was created by adding a fixed tent structure to the terrace, integrating indoor and outdoor spaces. The layout divides private, semi-private, and public zones, enhancing daily circulation from the entry through living spaces to the terrace kitchen. A partition separates the clean kitchen, concealing utilities and adding a bar. Height was increased by relocating utilities to the ceiling, with softened ceiling edges inspired by traditional design. Custom lighting, bamboo chandeliers, and a ceramic fireplace were crafted for unique, personalized touches.
Company information
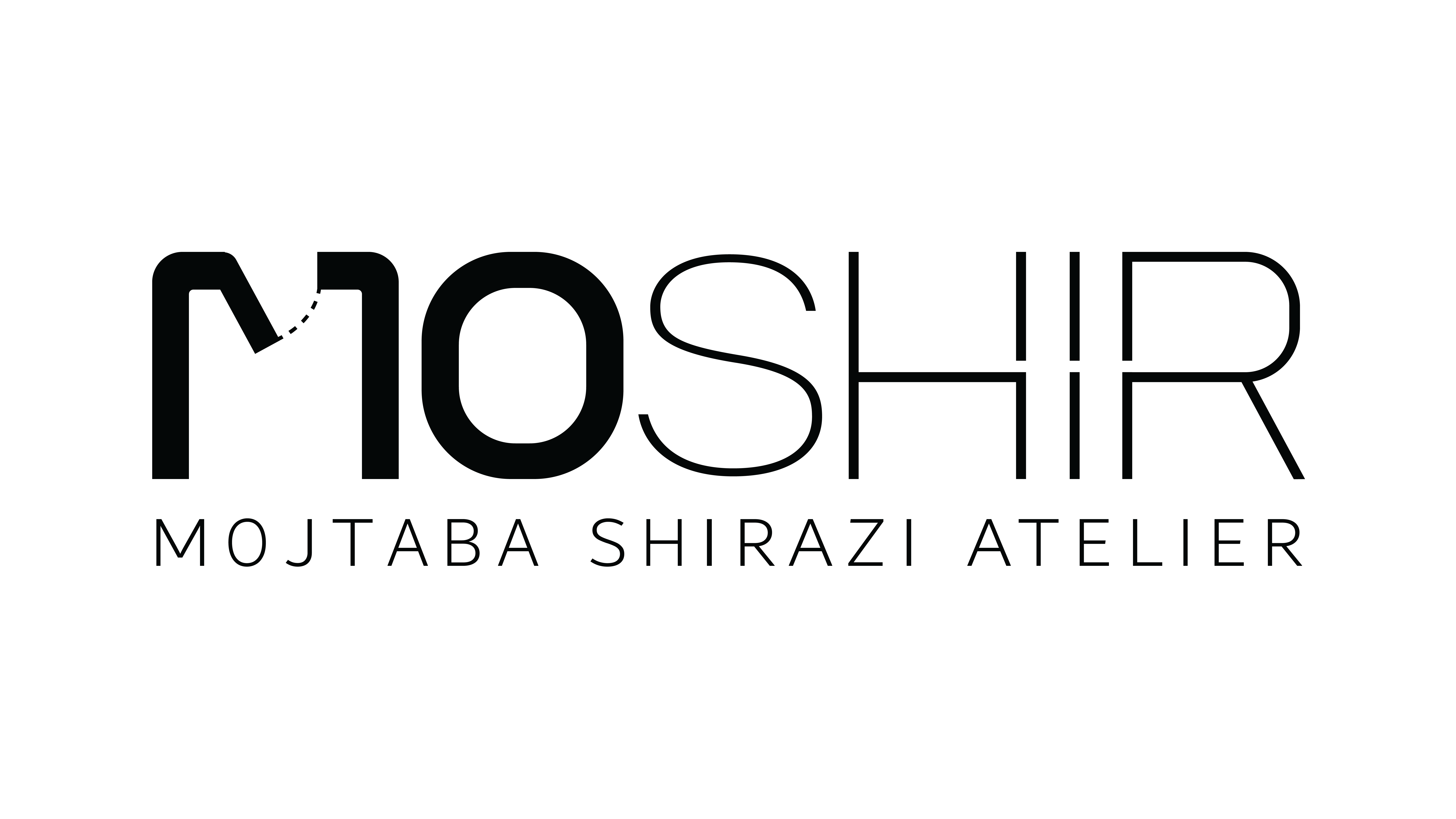
The Moshir Architectural Studio was established in 2009 by Mojtaba Houshangian Shirazi. Since then, the studio's projects have included the design of sports halls, shops, residential apartments, and villas, which continue to this day.
Website
https://mo-shir.com/