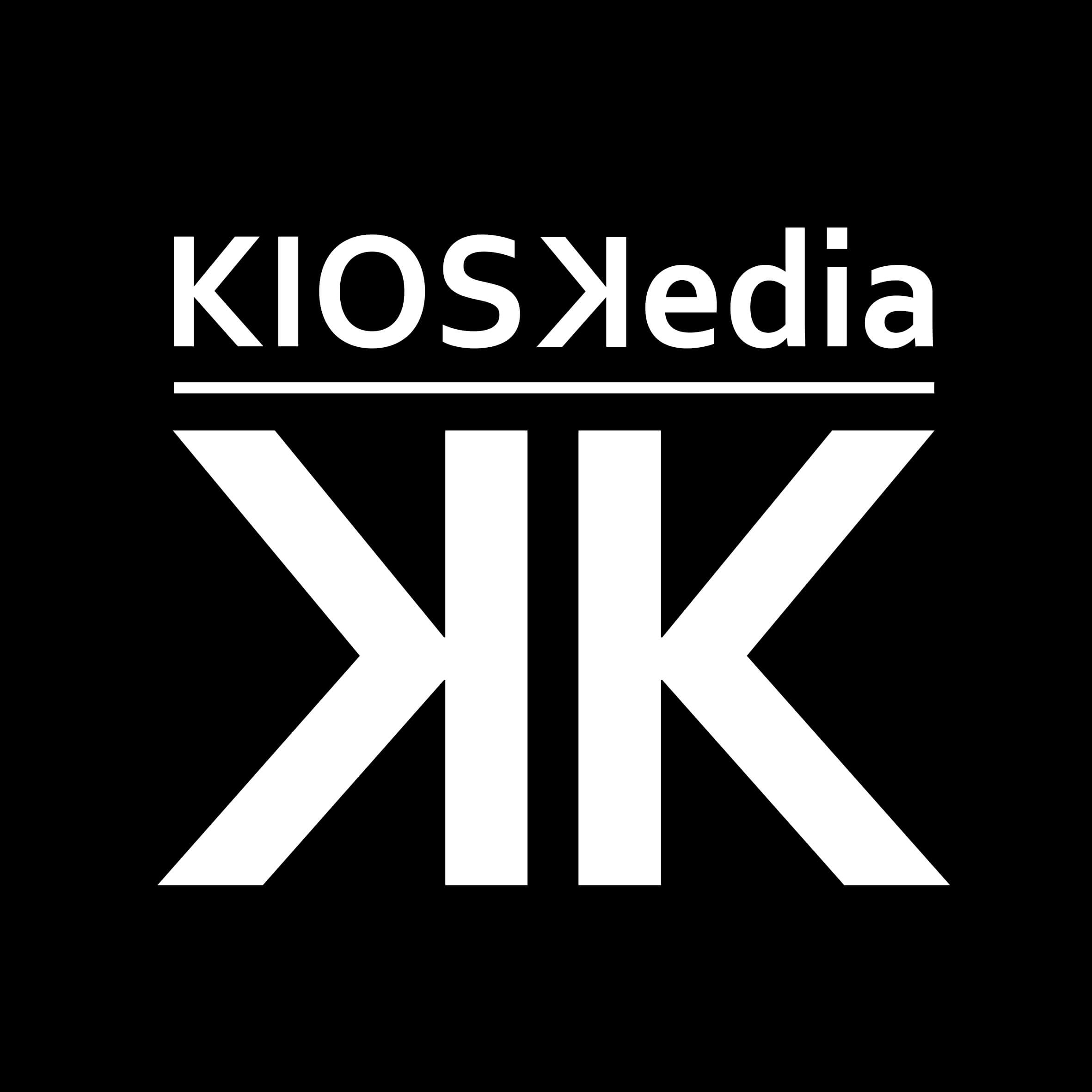
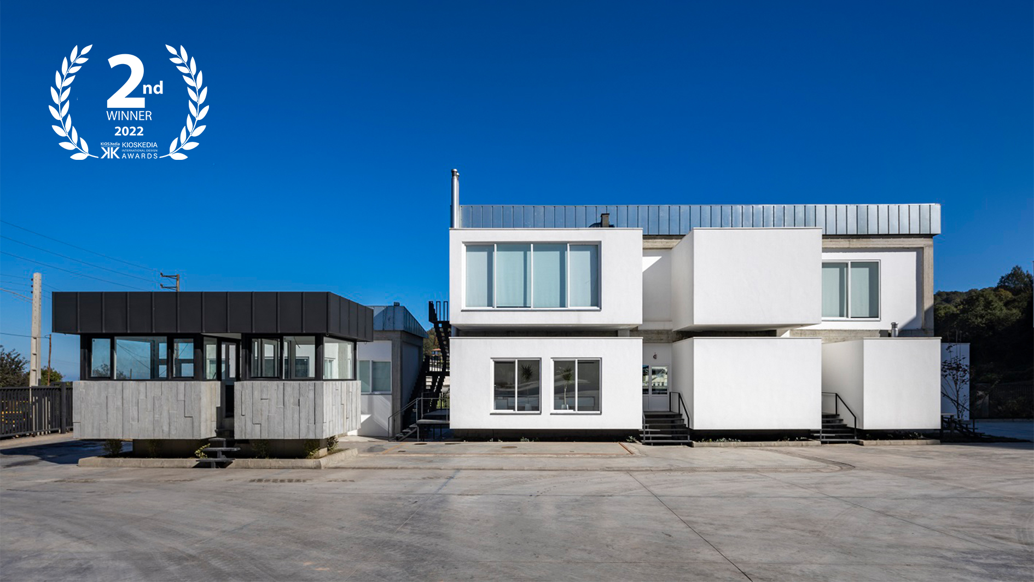

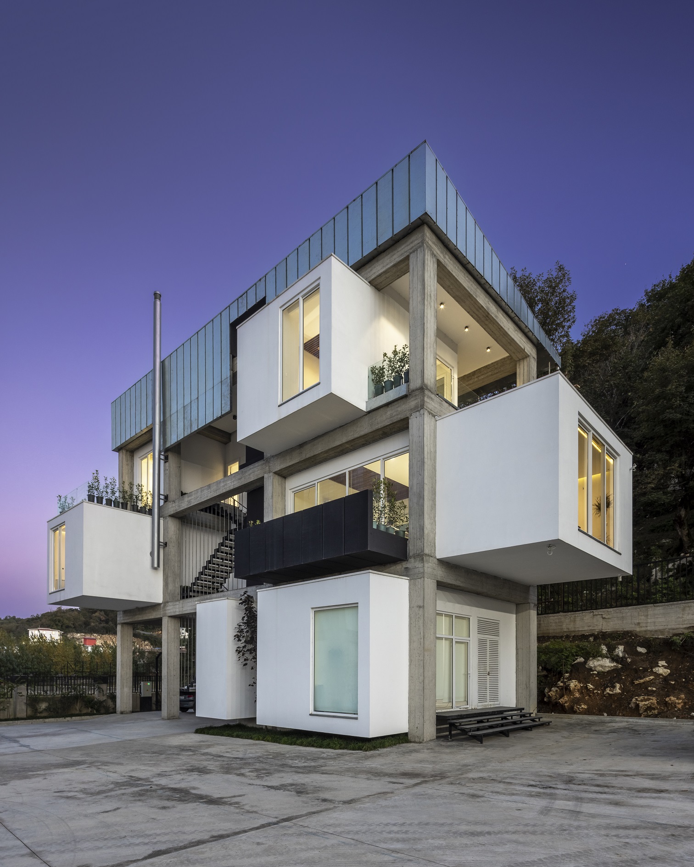
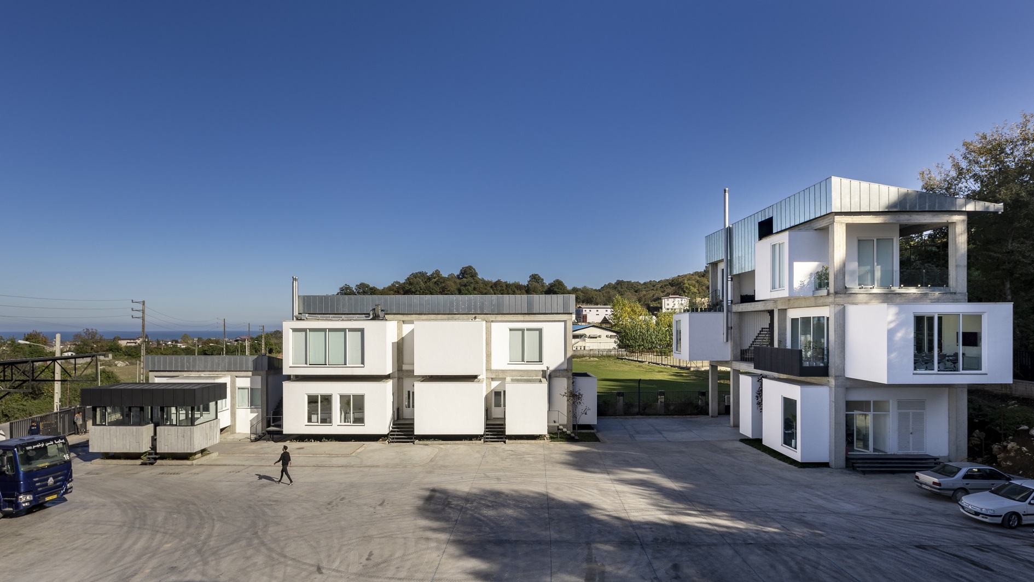
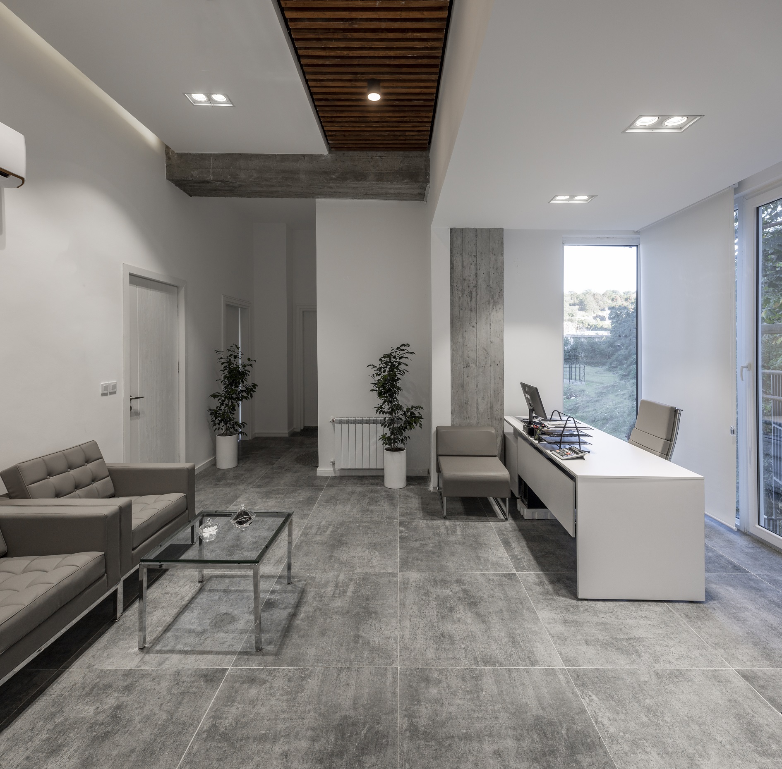
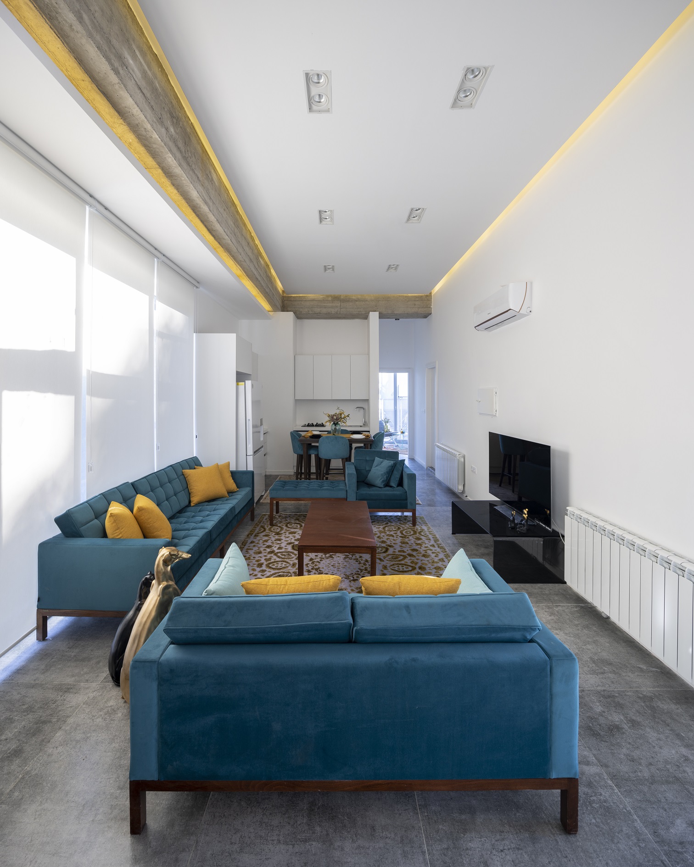
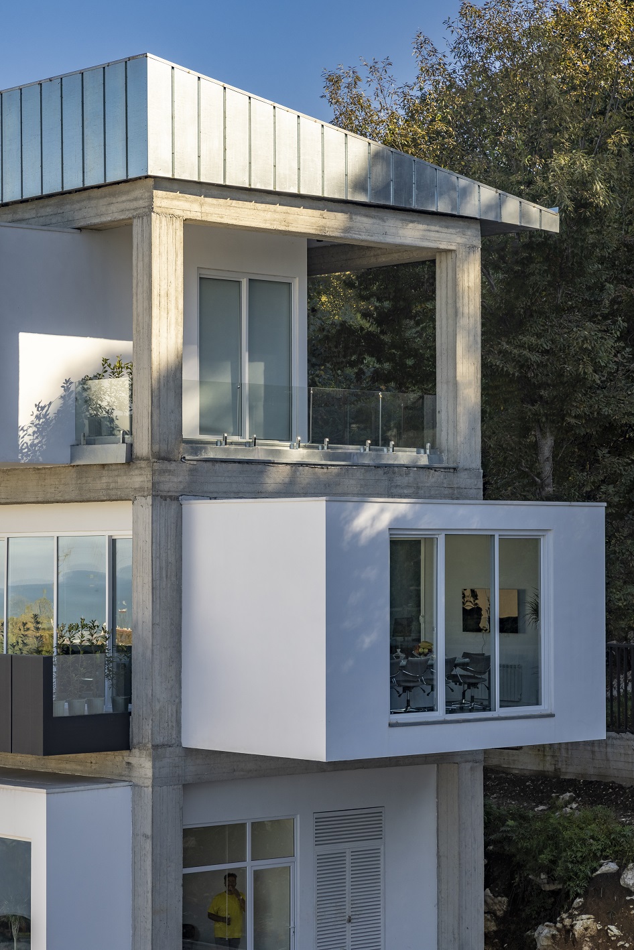
Design information
Design name
Kandevan Beton (concrete) factory
Primary function
-
Location of the project
Iran
Year of design
2020-2021
Category
Architecture
Credits
Iman Ebrahimi Civil engineer / Company: Dr mohammadi Mechanical engineer /Company: Ali Gorji Electrical engineer / Company: Ali Gorji Lighting: Pedram Shaygan Executive Manager: Pedram Shaygan Executive Team: Pedram Shaygan Supervisor:
Description
• The main focus of the design was to specify the structure of the project sine it is a symbol of the concrete factory product. • In order to improve the main function of the project, we tried to have the right location of access to the functions regarding the function of the spaces. • Therefore, the weighbridge and the labor sections have been placed at the beginning of the site, the administrative and management sections have been placed further away from the weighbridge. Concrete machines and materials depots for parking lots and machine repair shops have been located farther away from other parts of the plan site due to noise pollution. • The weighbridge construction has been located at the entrance and at the beginning of the site regarding its function. • The laborer’s building is located near the weighbridge construction and in the initial part of the site. In the laborer's building, regarding the intended sections, separate accesses have been provided in order not to interfere. • In the administrative building , an attempt was made to separate the management space from the service and personnel spaces by placing a staircase in the center and as a result the required spatial separation is created in order to improve the spatial performance and not to interfere in different uses . On the other hand, since the factory is used for the ready-mixed concrete and due to the overwhelming crowd of clients, it was decided that the stairwell space should be half open and the clients should stay less in the closed space. • an attempt has been made here to use geometry with certain lines to design the volume and facade in addition to observing the symbol of northern architecture being very sloped ceilings along with specific materials that have been used in all parts of the factory.
Company information

Shaygan made gostar Shaygan made gostar architecture studio was establish in 2013 by pedram shaygan in his portfolio, shaygan mead designs and builds various projects at various scales, including: residential, office and work buildings, industrial and commercial complexes, as well as the reconstruction of private houses, some of which are on reputable sites, foreign has been published including archdaily in our design process, we try to take advantage of all the positive potentials of the site and the project and turn it into a simple and clear solution.
Website
-