
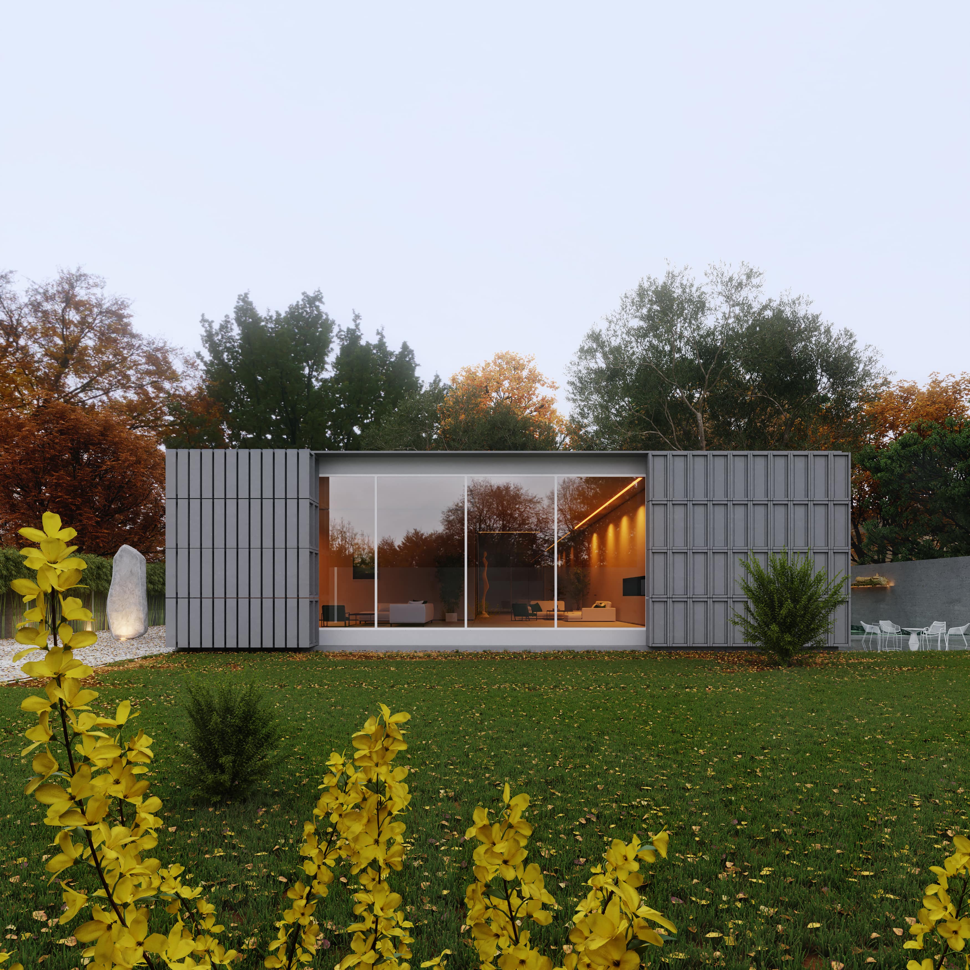

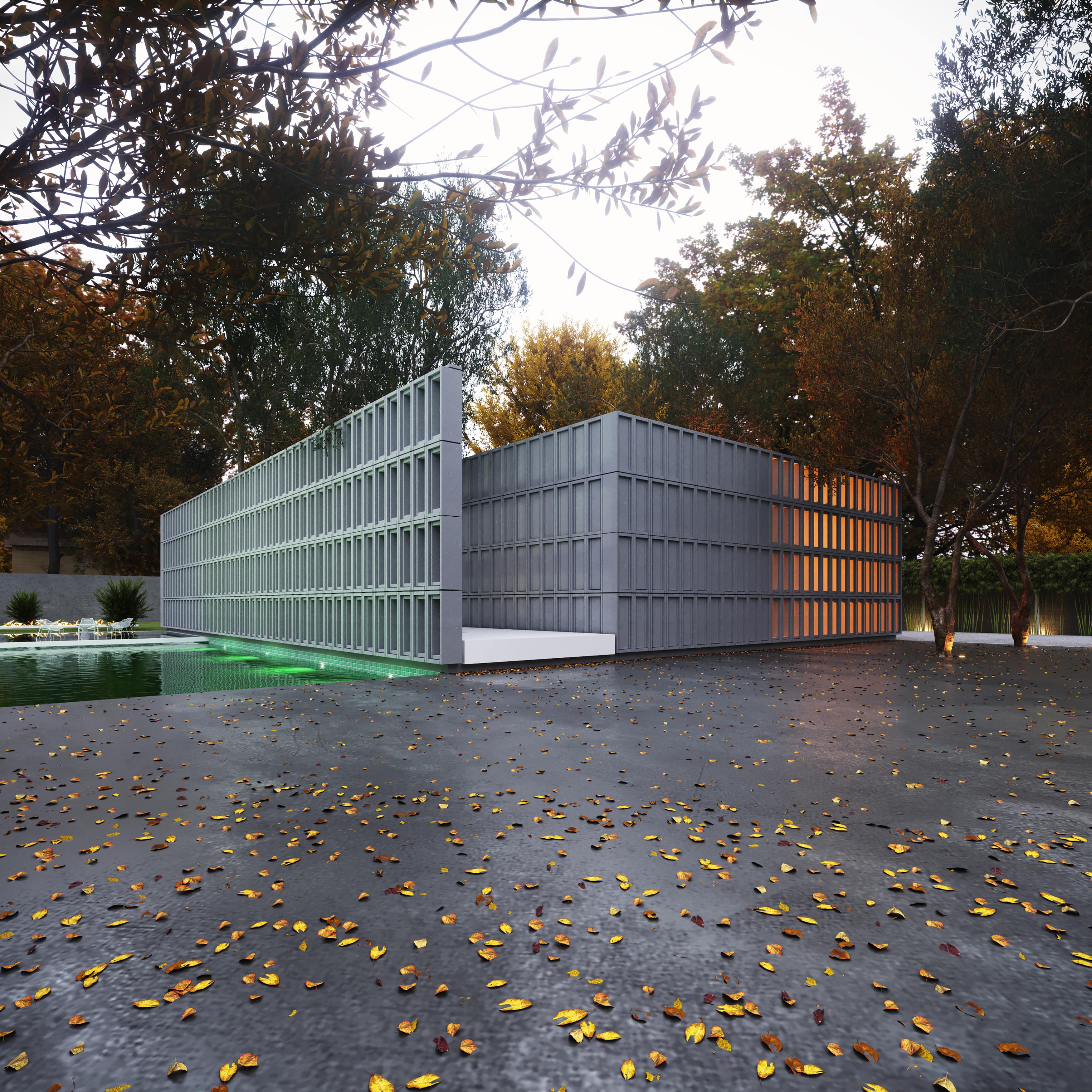
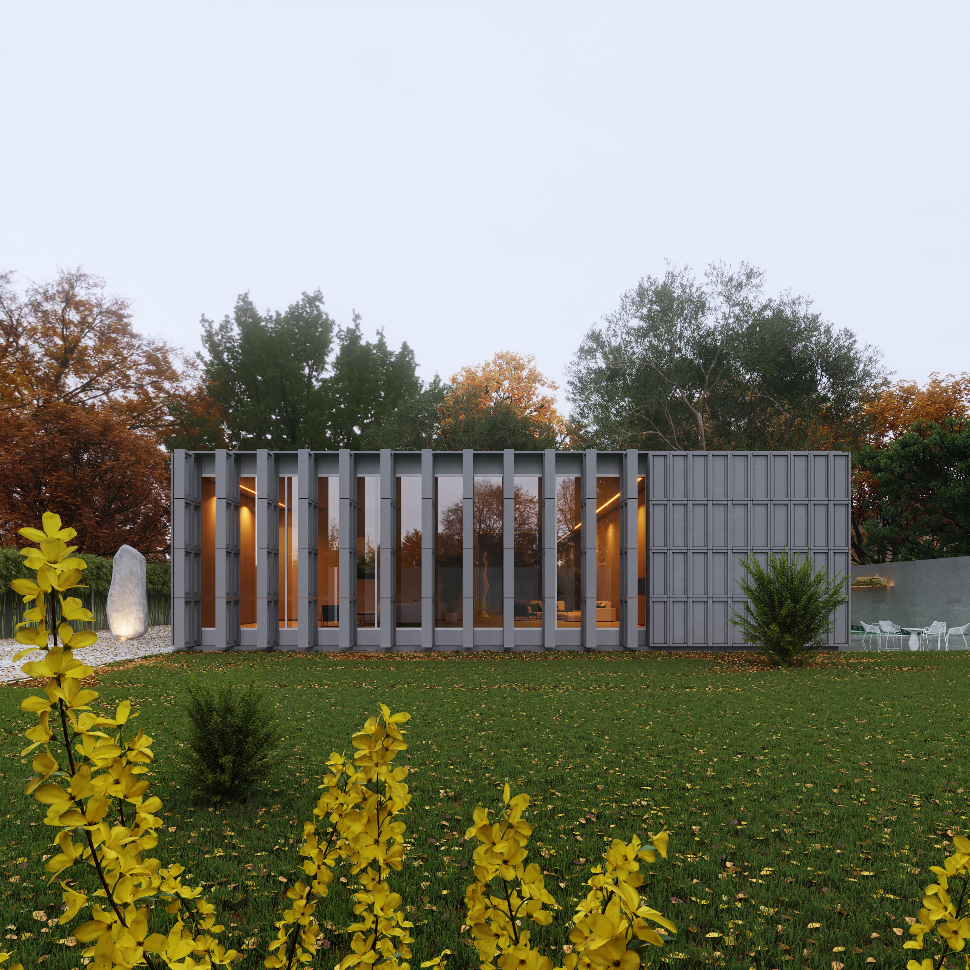
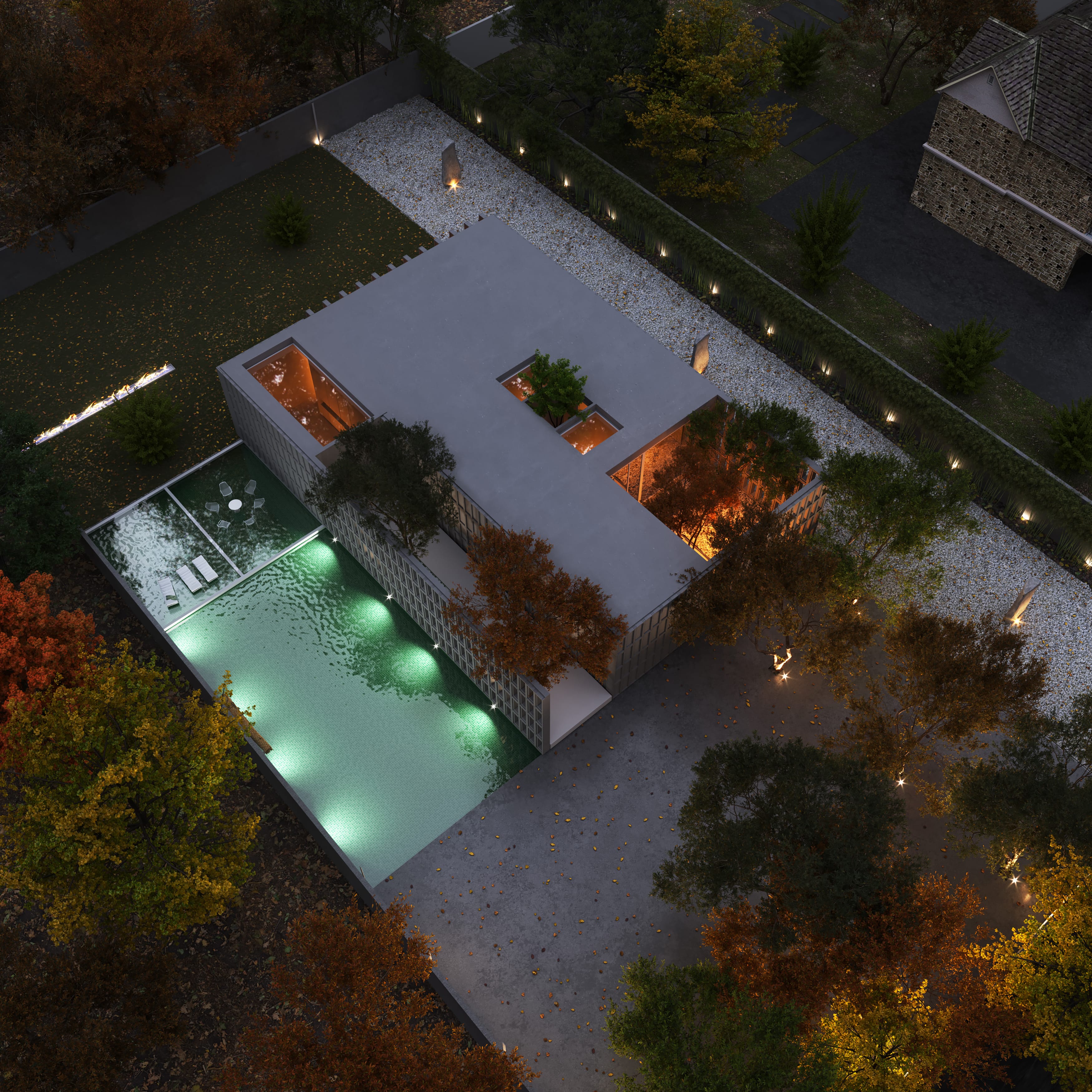
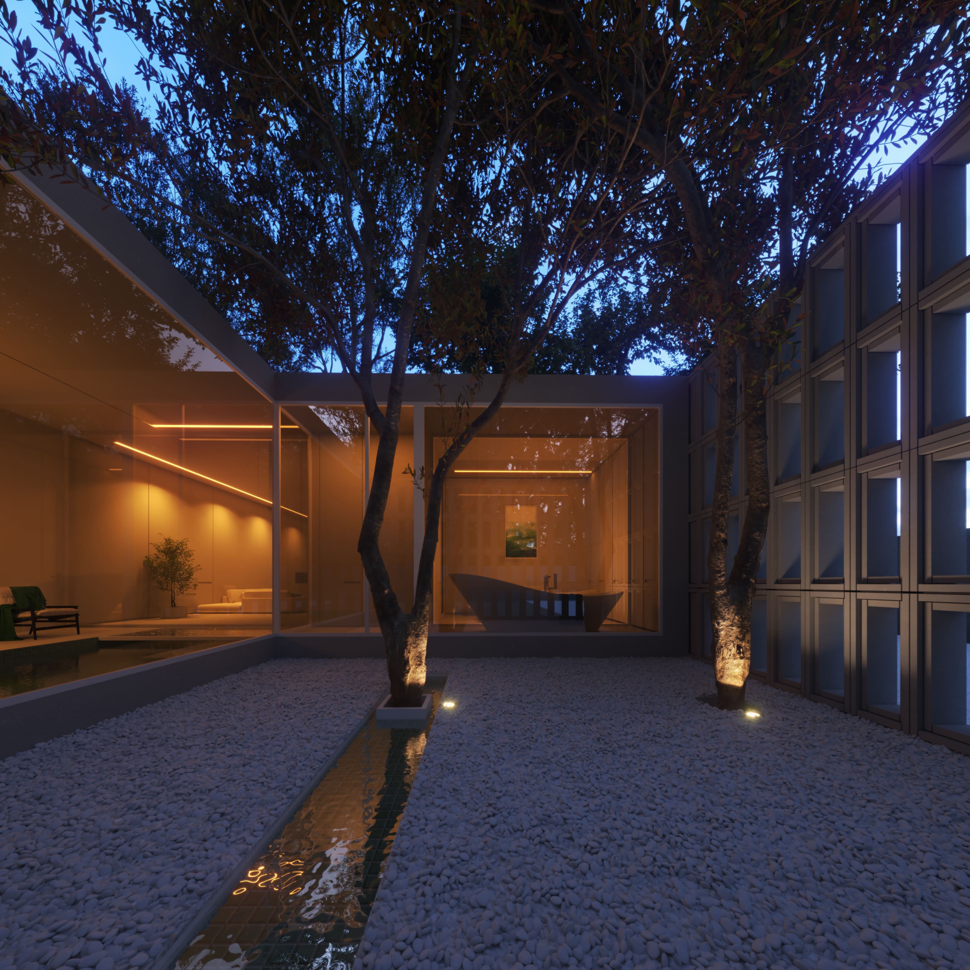
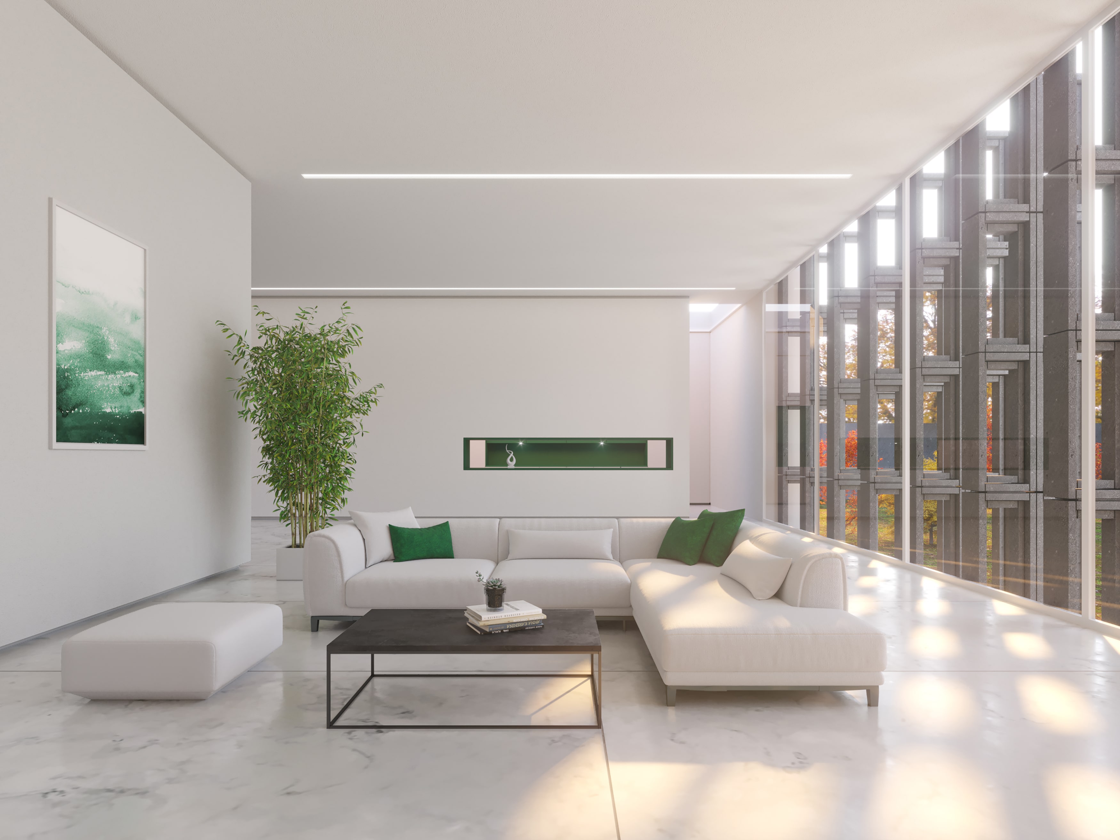
Design information
Design name
Sofi & Selen’s Villa
Primary function
-
Location of the project
Iran
Year of design
-
Category
Architecture
Design team
Alireza Aghajanzadeh, Mohammad Fazeli
Lead designer
Alireza Aghajanzadeh
Credits
Render and Visualation: Mohsen Hamzelooei
Description
The design of sofi & selen’s villa depends on four essential events: 1. Respect for nature 2. The control of light & shadow 3. Safety 4. A modern look at Iranian traditional architecture In the first step, to place the villa site respecting the prevailing nature in the land, we built the villa in the middle of the existing trees and preserved the valuable and old trees. Coincide with the control of light & shadow and look at authentic Iranian architecture, a modular shell was created in the design of the project, which helped the design in three aspects shadows are created in the project and in the open state, the majority of the view is created towards the outer courtyard. The modular shell is formed according to the two basic design points, which can be felt in different circumstances: Solid / transparency The overall form of the villa is formed to full and empty spaces, open and semi open, inside and outside. The openings of the roofs, which are protected in some parts with glasses, is a new perspective for gathering light into the project with a different entrance from the side windows.
Company information

-
Website
-