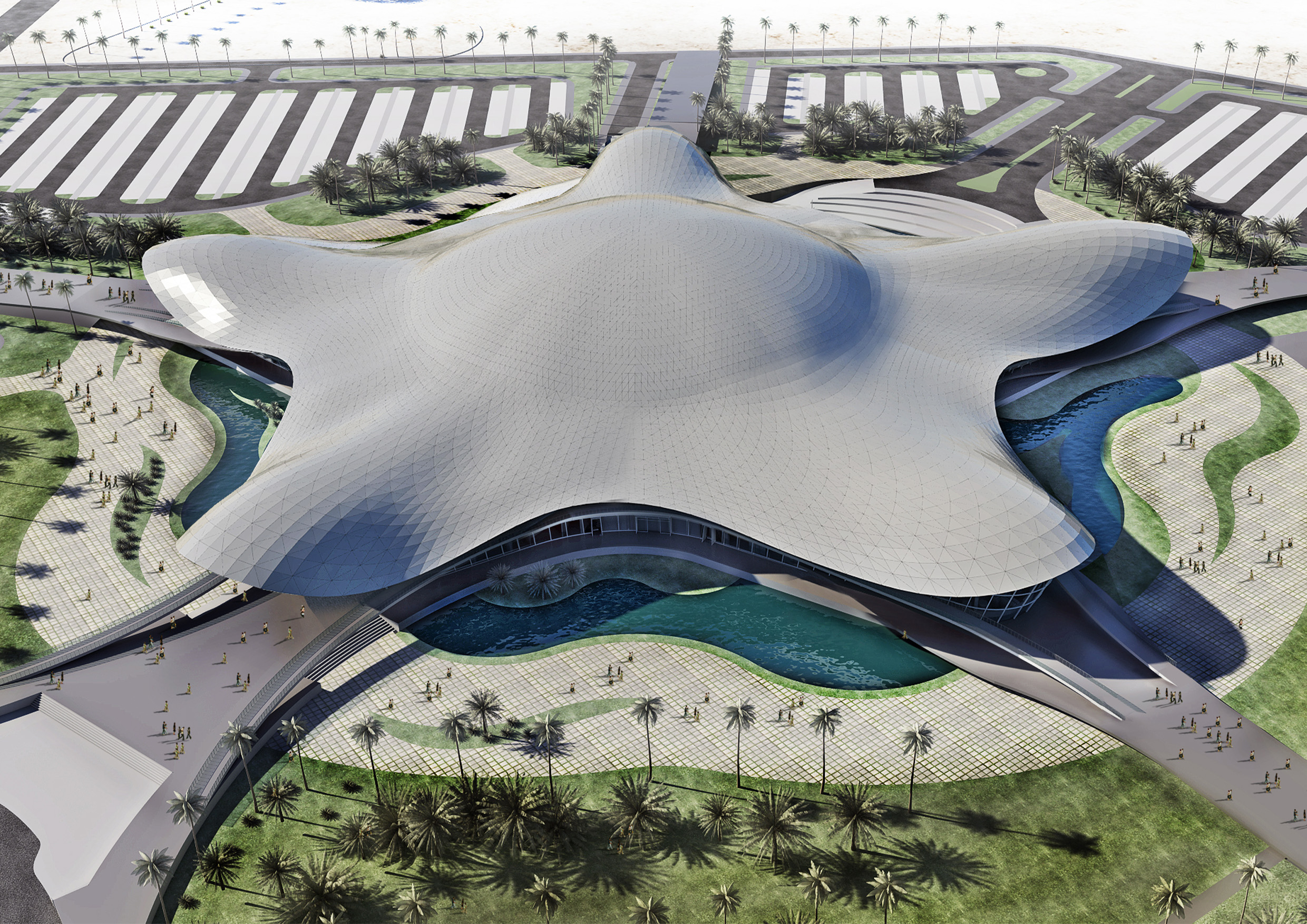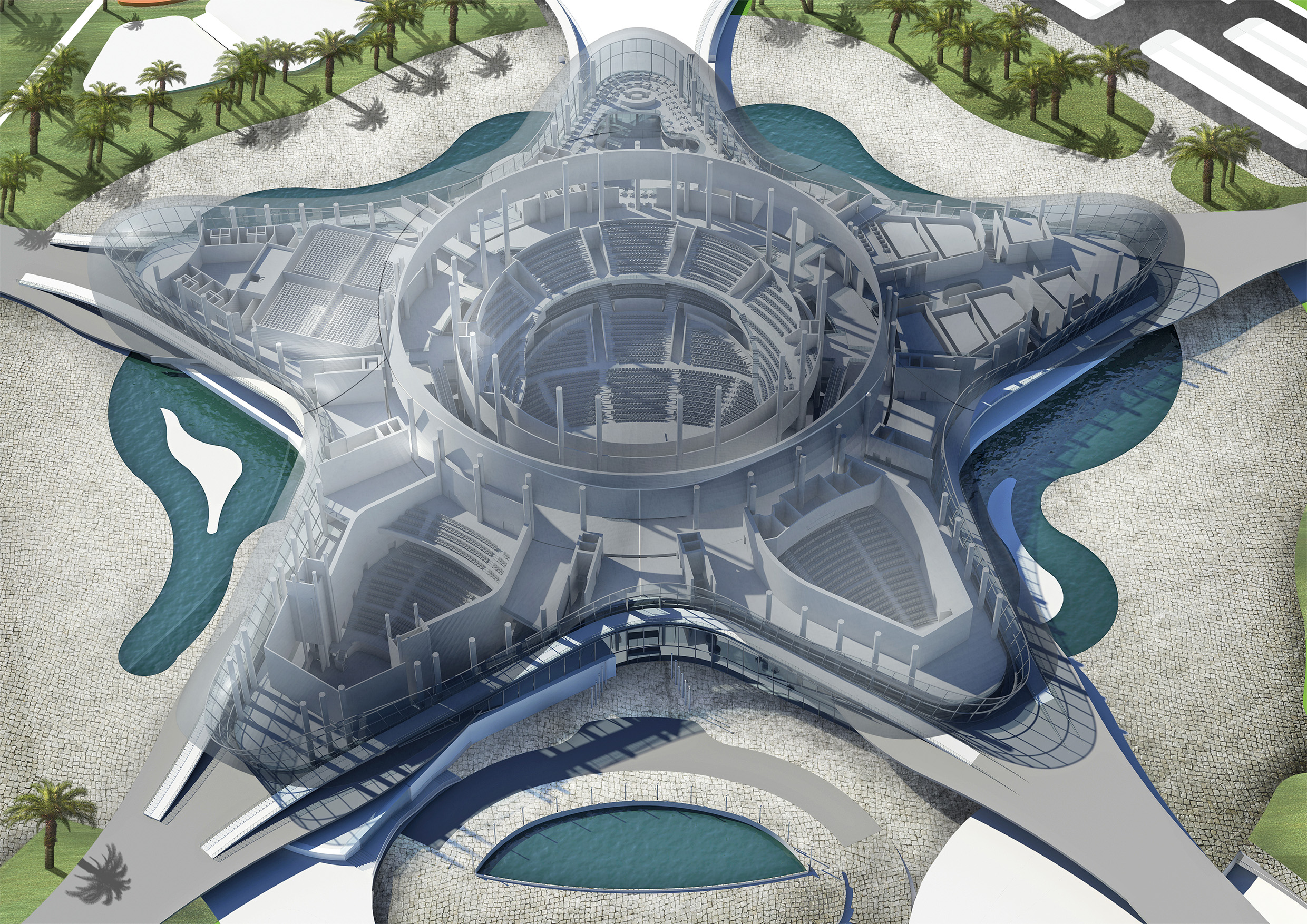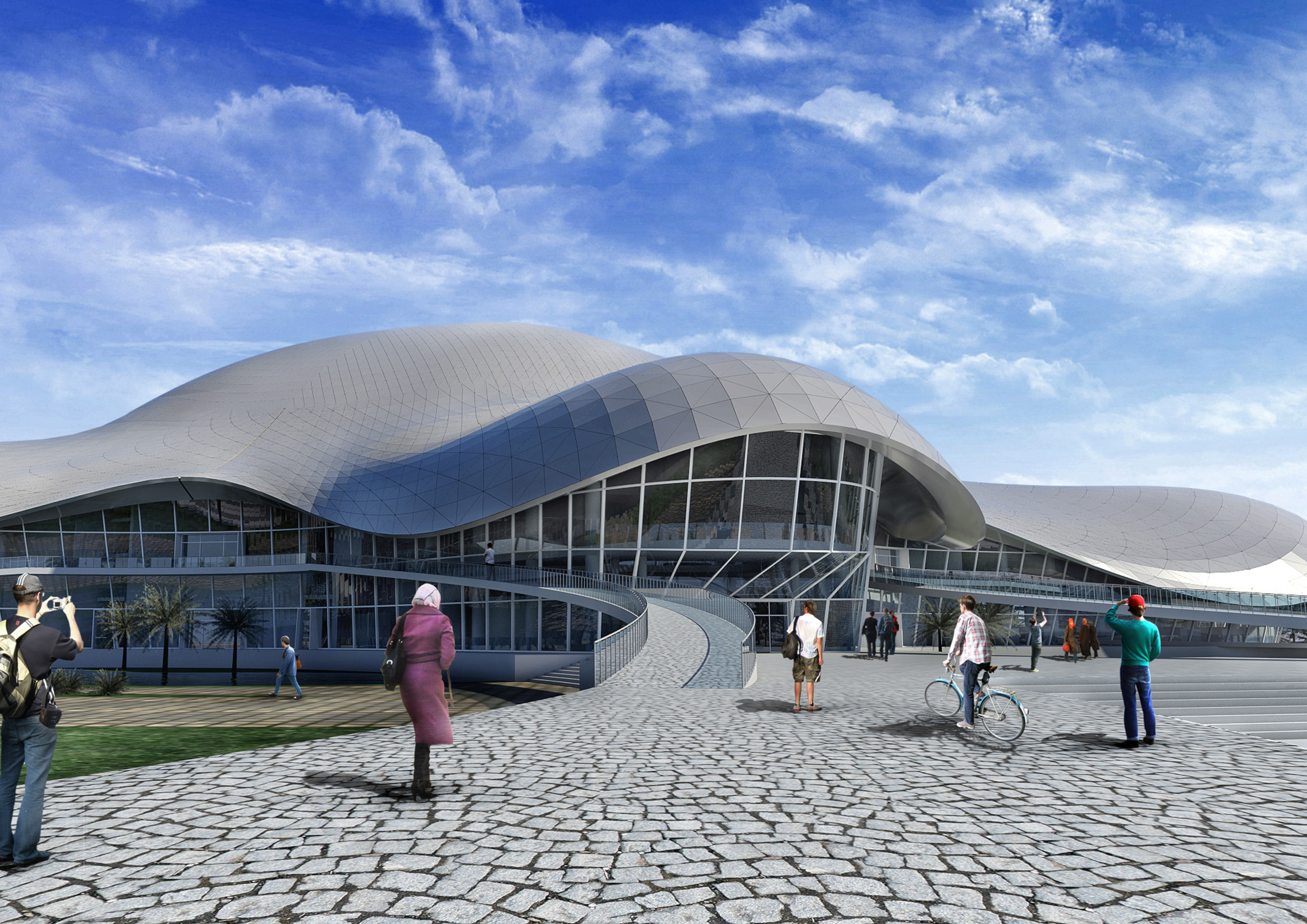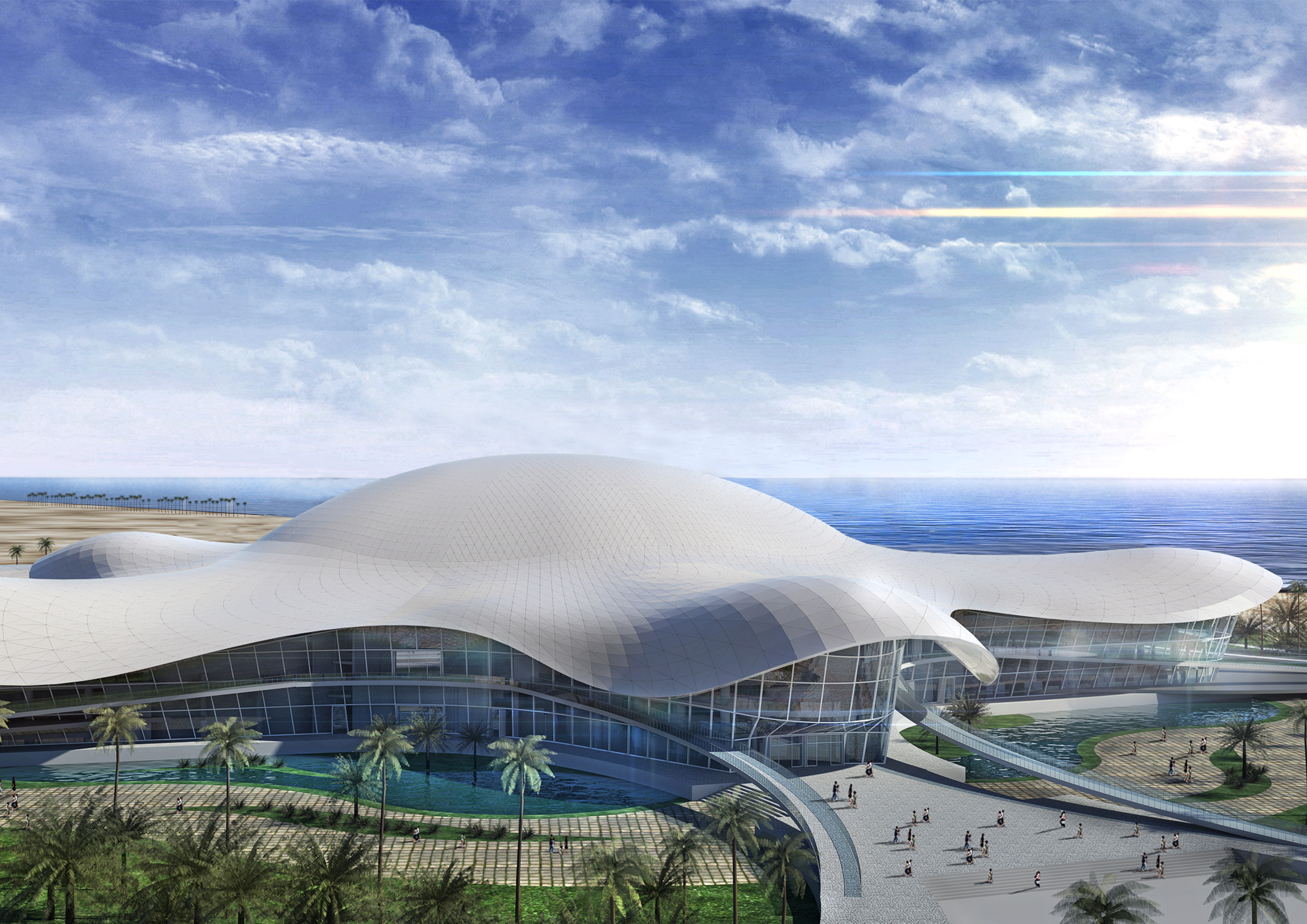





Design information
Design name
AVA KISH
Primary function
Concert Hall
Location of the project
Kish Island / Iran
Year of design
2019
Category
Architecture
Design team
Jalal Arab Oveissi, Ali kiaei , Tandis Pourmoghim, Farnaz Ashour
Credits
-
Description
The Ava Kish Cultural Center, designed by Rah Shahr International Group, is a remarkable architectural landmark in the west of Kish Island, covering 8 hectares. Shaped like a starfish, the design reflects the natural beauty of its surroundings while serving as a cultural and social hub. The center features a concert hall with a capacity of 2,000, a library, a theatre, a VIP restaurant, and an exhibition room. Additional facilities include a food court, a spacious lobby with huge capacity for gatherings, and a comfortable waiting room. Each space has been meticulously planned to enhance visitor experience, blending functionality with aesthetic appeal. The Ava Kish Cultural Center stands as a testament to Rah Shahr's expertise in creating iconic and versatile urban landmarks.
Company information

Rah Shahr International Group, founded in 1990, is a multi-disciplinary engineering holding company. Listed by the World Bank and UNIDO, it delivers services in architecture, urban planning, civil engineering, hydraulics, energy, and spatial planning
Website
http://www.rahshahr.com