
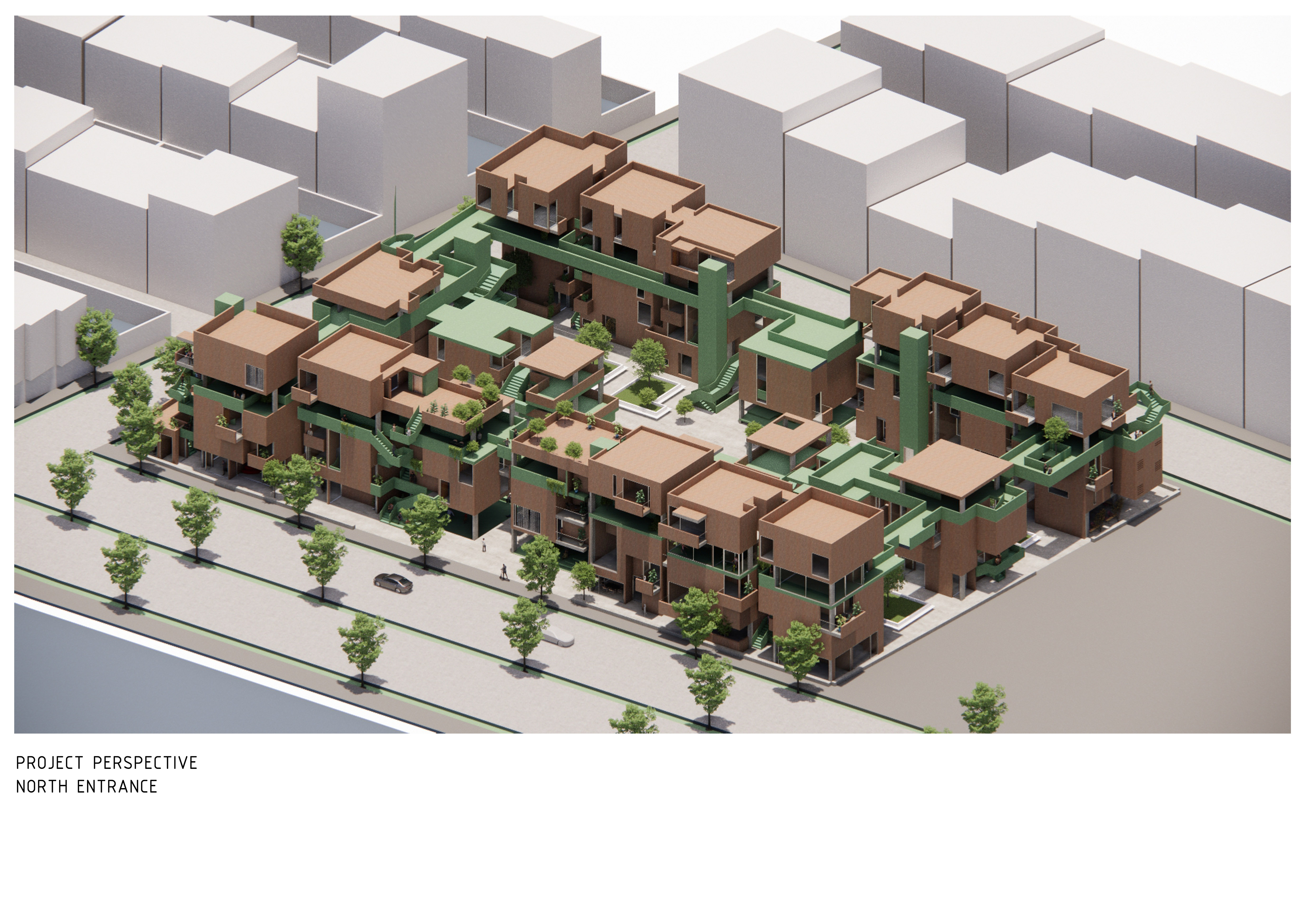

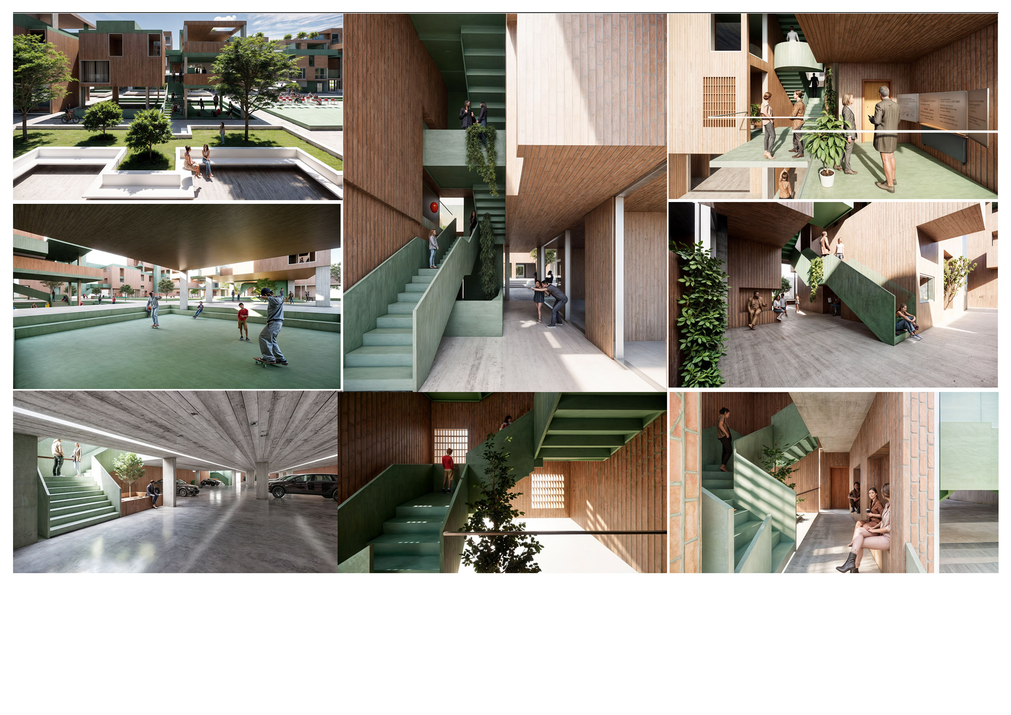
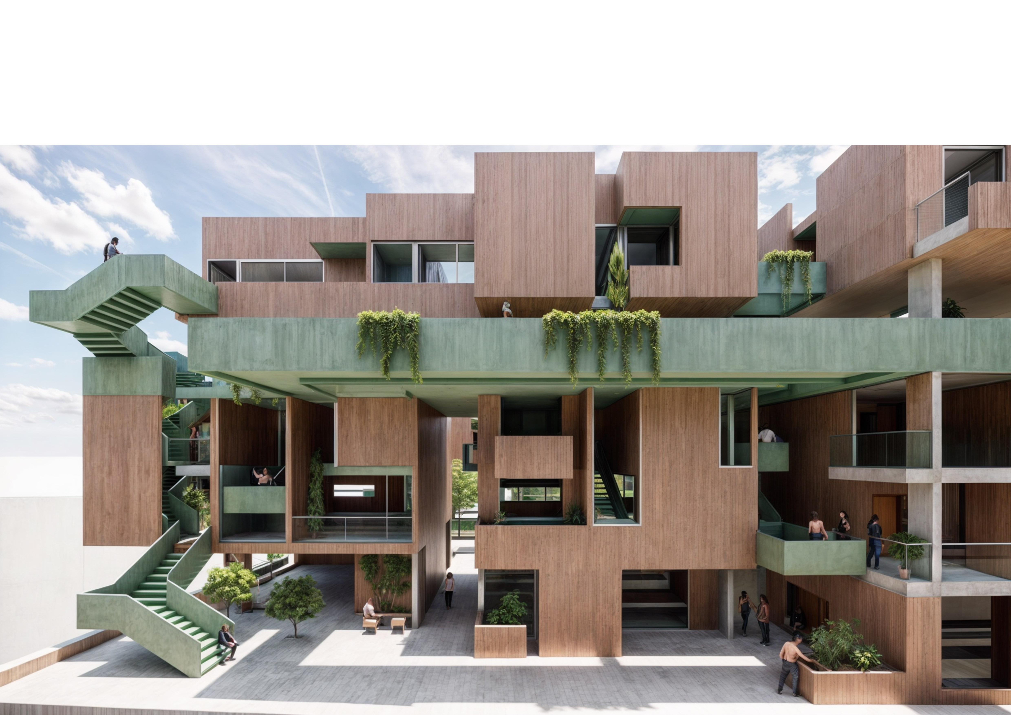
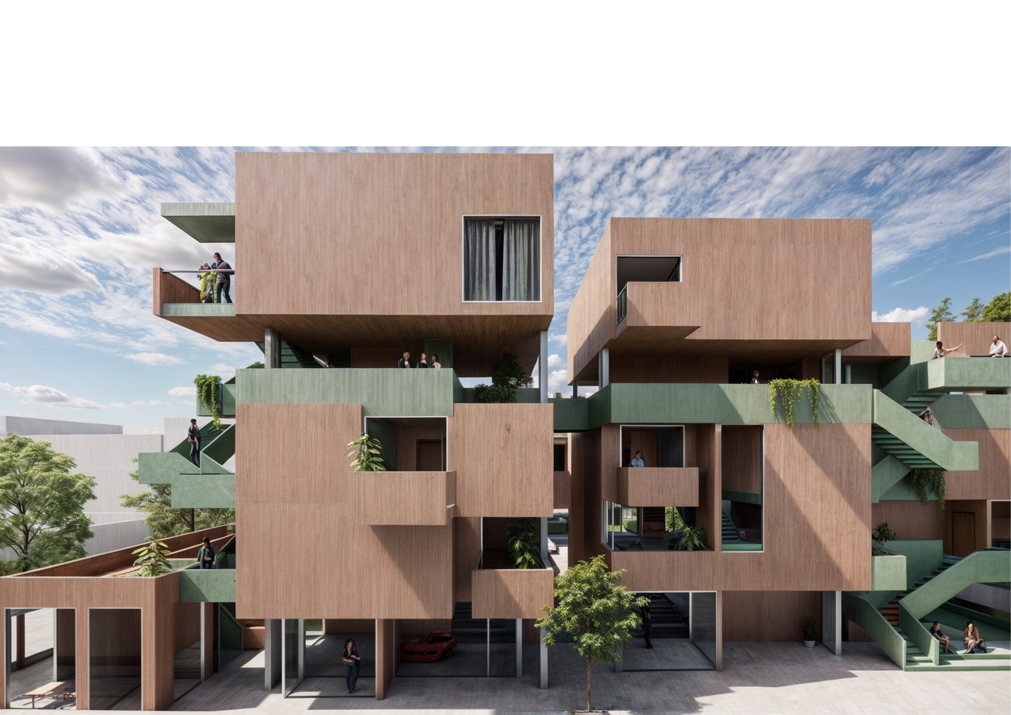
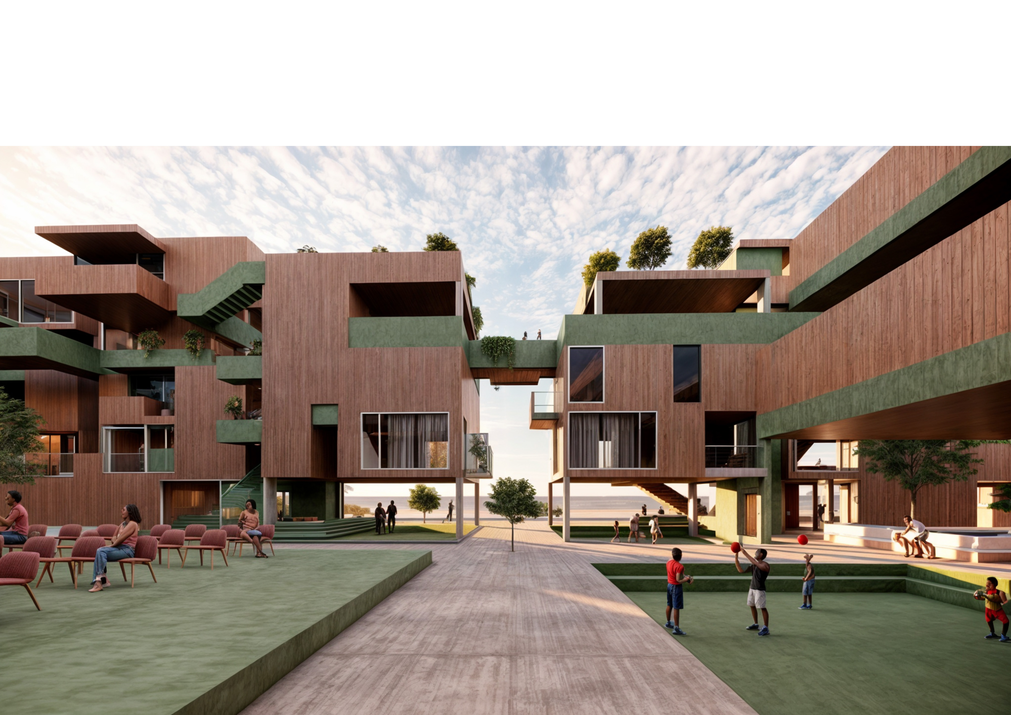
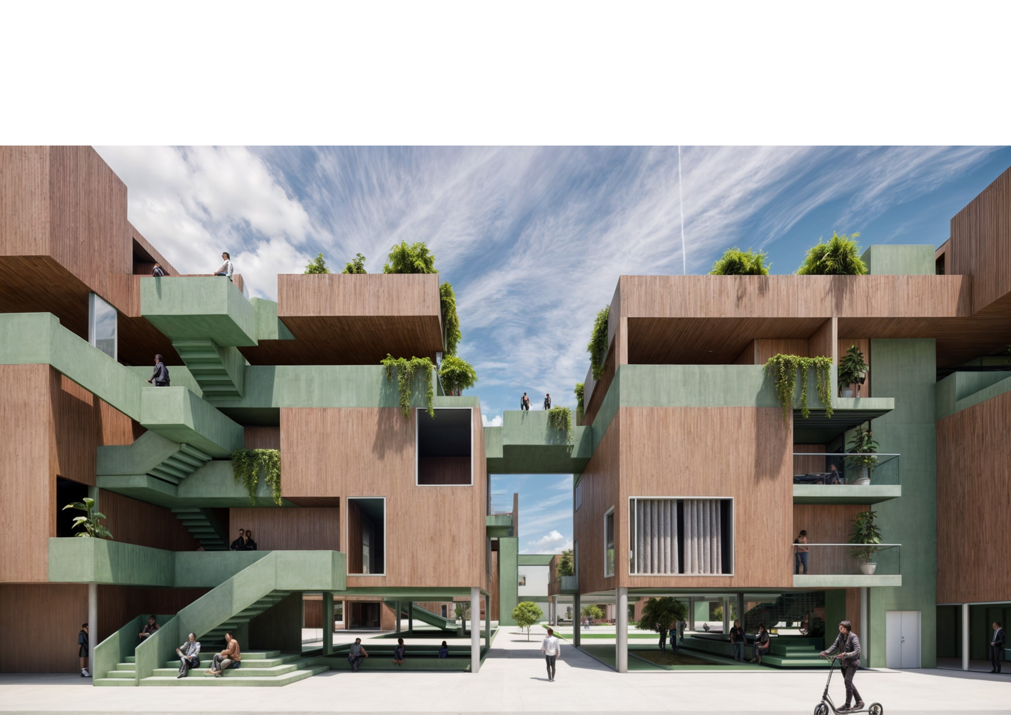
Design information
Design name
The duality of communal space and vertical circulation
Primary function
Residential Complex
Location of the project
Isfahan / Iran
Year of design
2024
Category
Architecture
Design team
Mohammad Azad
Credits
Prof: Samar Haghighi Borojeni
Description
In contemporary architecture, vertical circulation particularly stairs can play a significant role beyond simply providing access between levels. Thoughtfully designed stairs and vertical circulation can become important collective spaces within a building, encouraging social interaction and connection among residents. Stairs offer opportunities for spontaneous encounters and casual conversations, fostering a sense of community as people move through different levels. When vertical circulation is combined with communal areas such as shared landings, seating spaces, or small social zones, it transforms these areas from purely functional corridors into spaces that encourage engagement. This integration not only improves the flow of movement but also enhances the social fabric of the building by making shared spaces more accessible and inviting for residents. On the other hand, private collective spaces on one floor act as semi-public areas accessible only to a specific group of residents.