
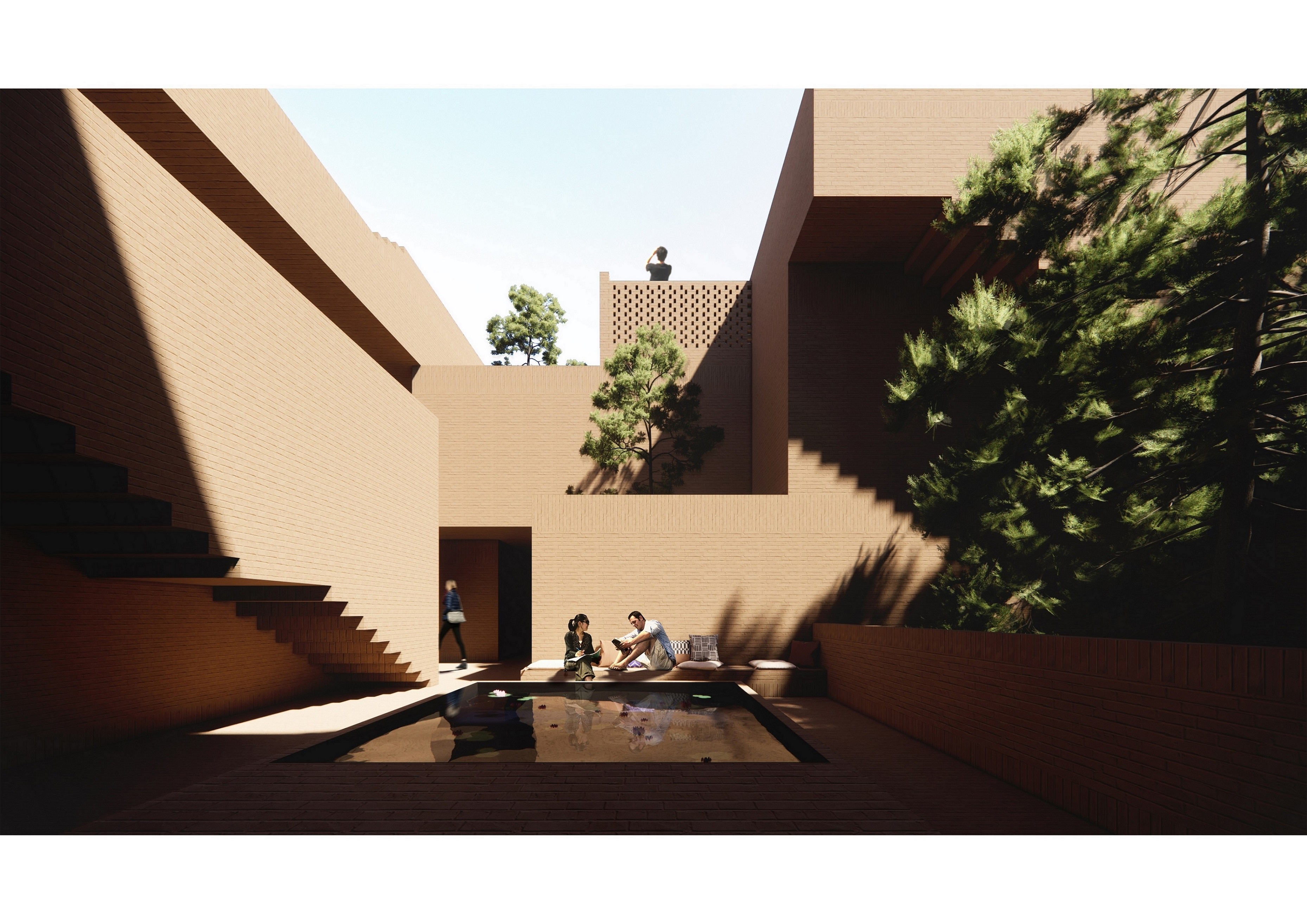

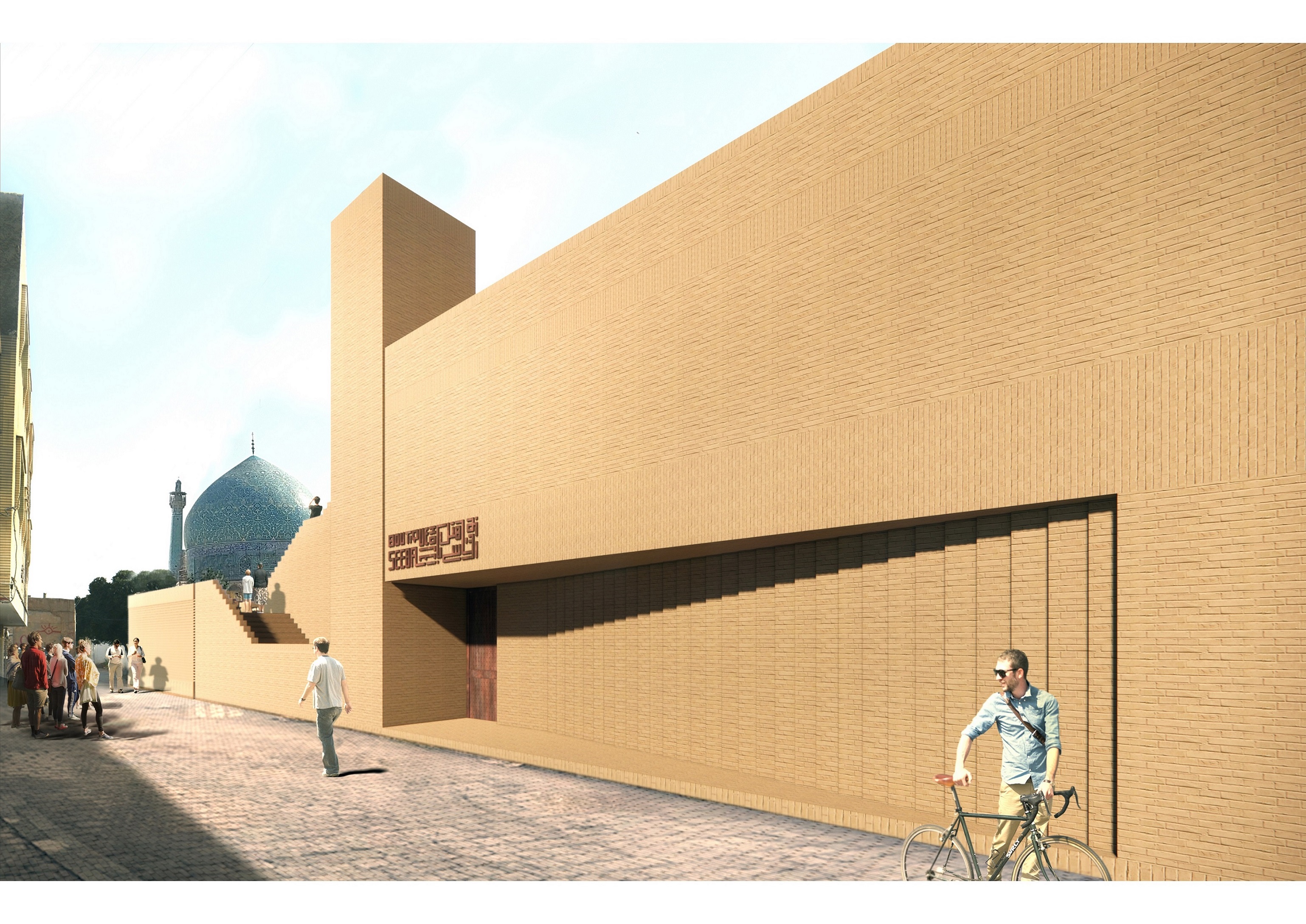
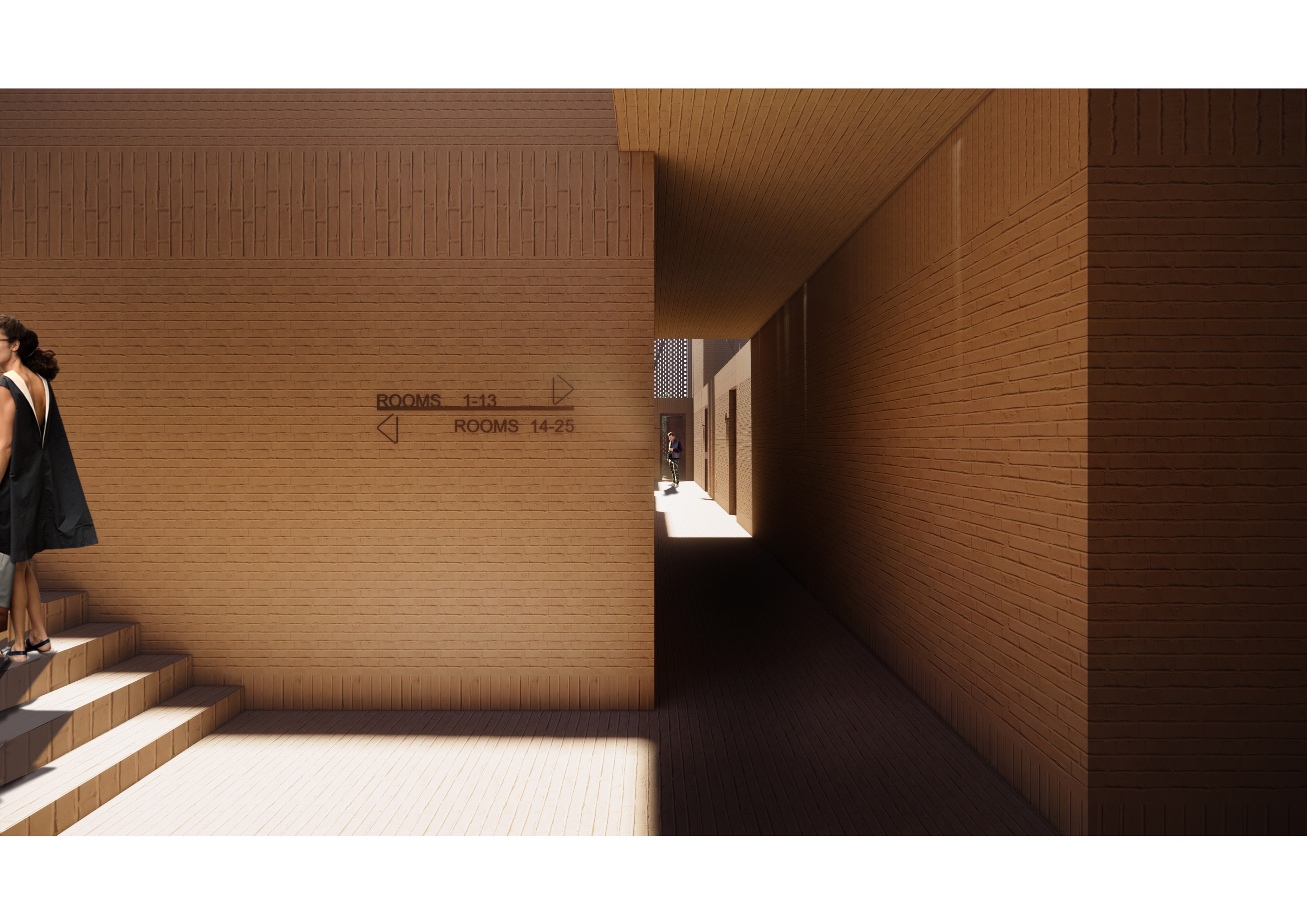
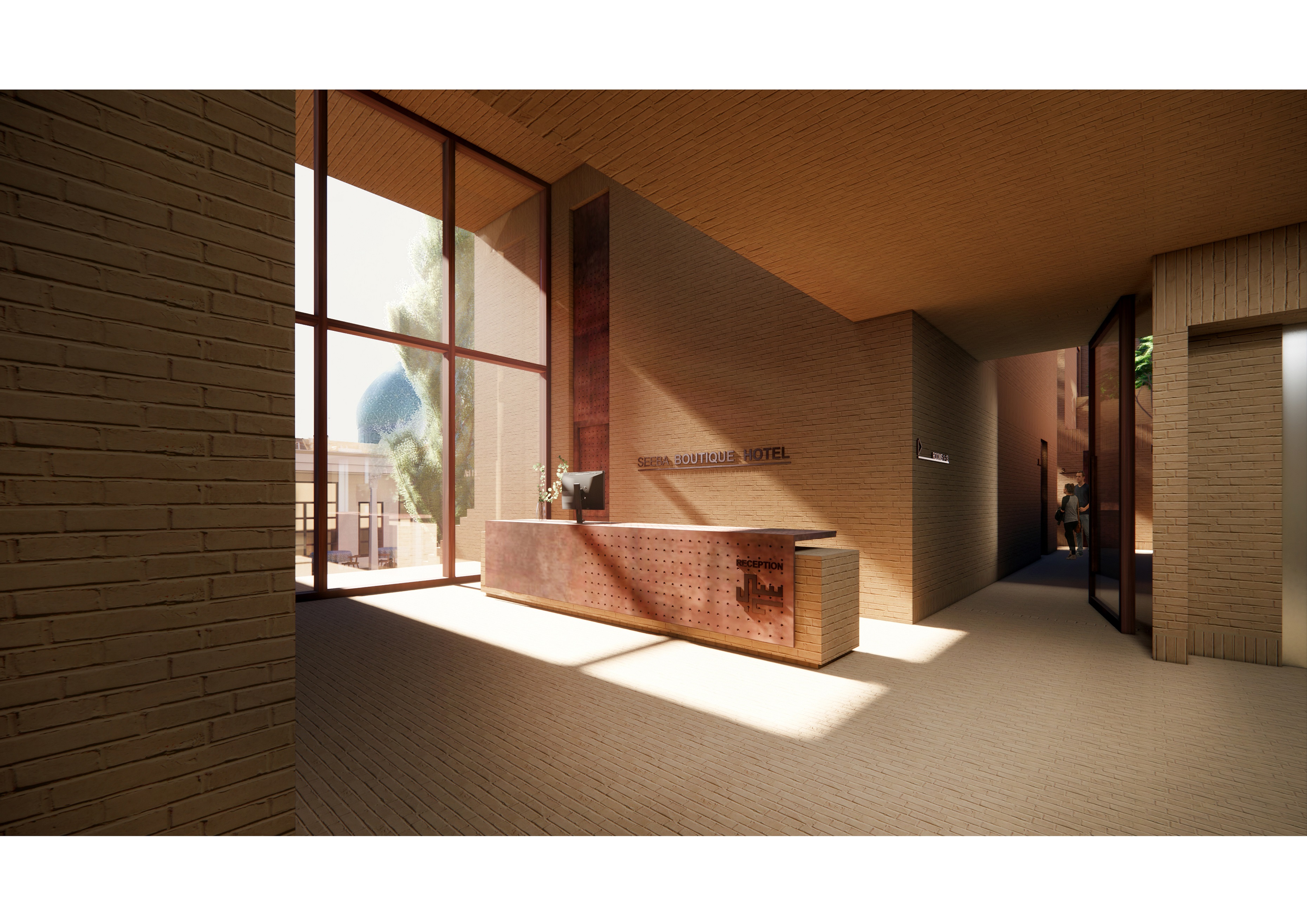
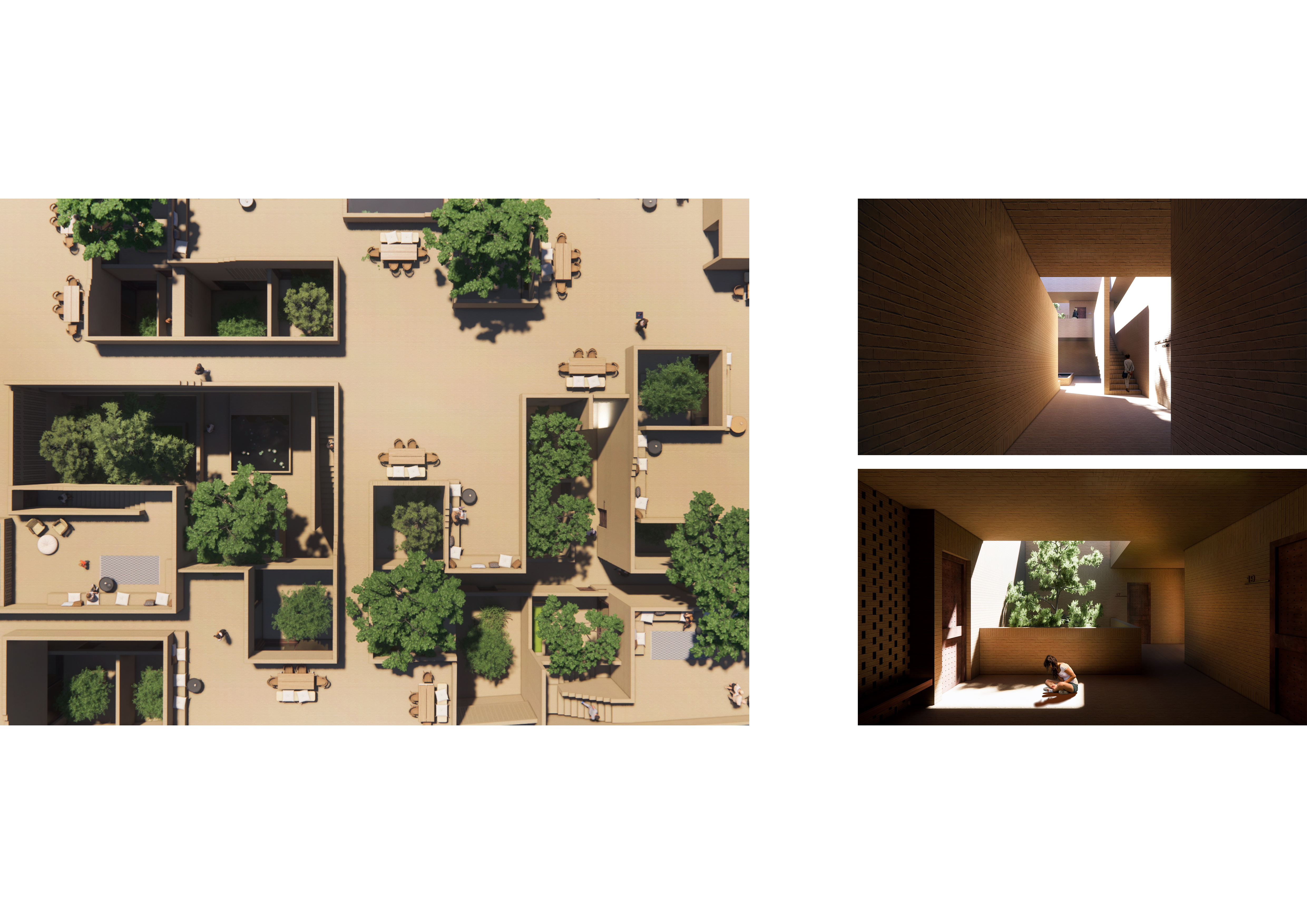
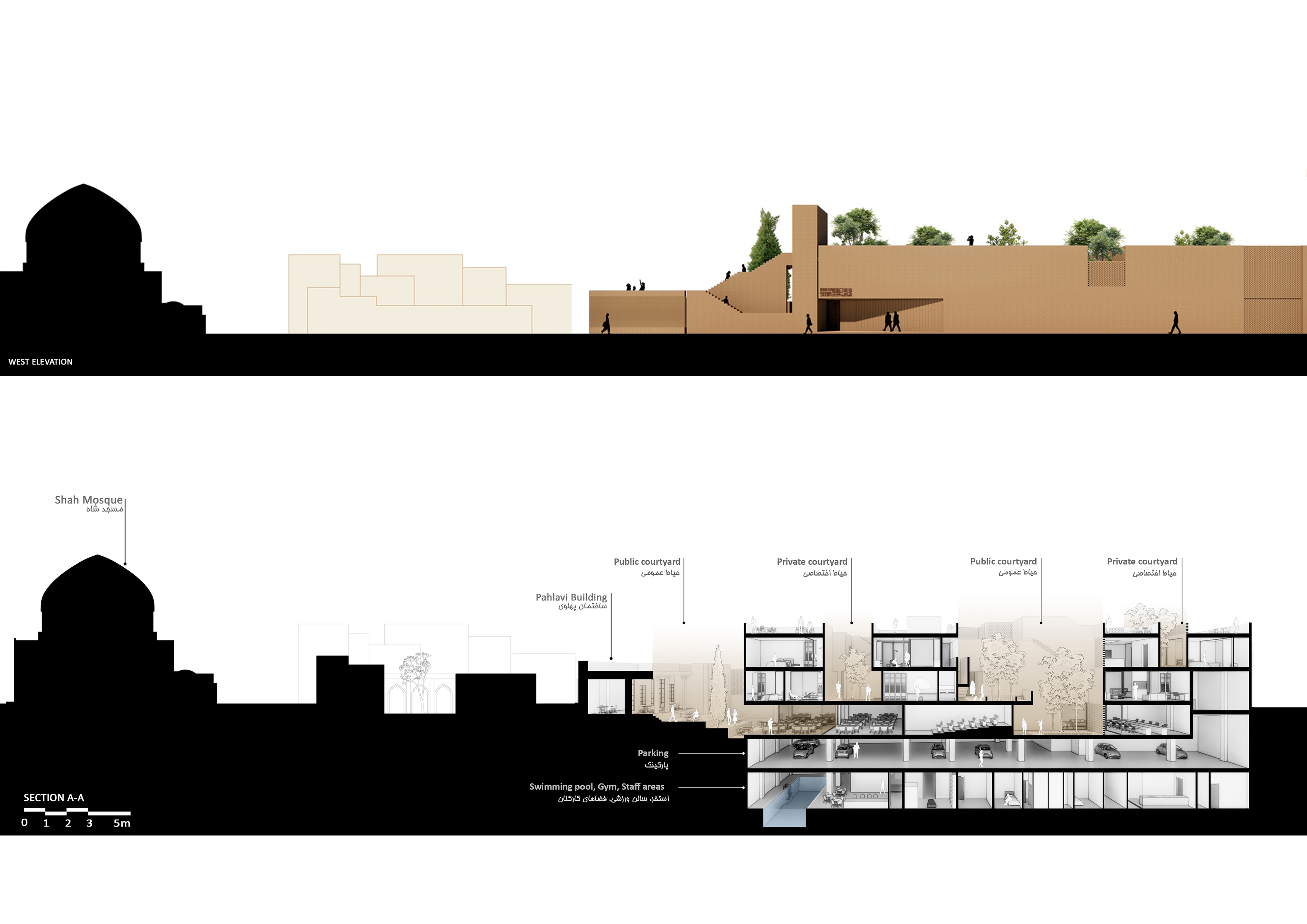
Design information
Design name
Seeba boutique hotel
Primary function
Hospitality
Location of the project
Isfahan / Iran
Year of design
2023
Category
Architecture
Design team
Principal Architect: Ali Sodagaran, Design Team: R. Fatollahi, N.Shamsi, F.Derakhshan Stak Office
Credits
Project Architecture: Samaneh Motaghipishe, Ashkan Qashqai, Shaghayegh Nejati
Description
The Seeba boutique hotel site is located in the Historical zone of Isfahan and near Naqshe-jahan Square. By studying Isfahan's historical structure and orientalists' accounts, the project links present-day life with the city's past. We designed the central courtyard to be shared by the rooms and made sure each room has its own private courtyard. The project with a fabric design within another urban fabric is trying to represent the experience of staying in the historical houses of this region on a small scale and by referring to the concept of Seeba (special alleys in the historic city fabric of Isfahan), to provide a hierarchy of access similar to historical houses for the hotel. Houses with individual yards instead of hotel rooms offer a more private and spacious accommodation option. So, we replaced the usual hierarchy (lobby/corridor/room/terrace) with the new hierarchy (hallway/ alley (Seeba)/private yard/room).
Company information
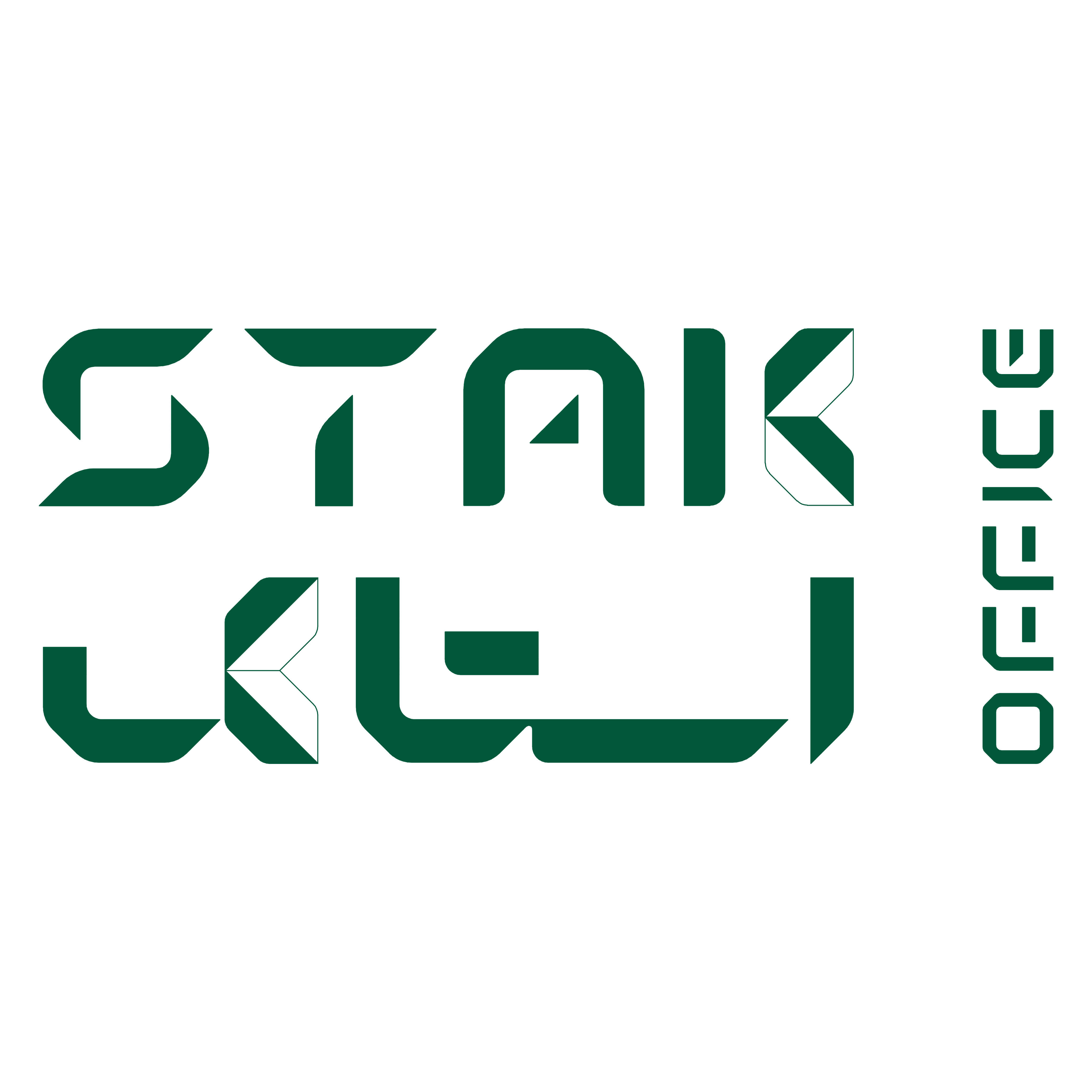
Stak Office is an architectural design company founded in 2004, managed by Ali Sodagaran and Nazanin Kazeroonian in Shiraz, Iran. Since 2004, it has focused on professional activities with an emphasis on historical and cultural projects.
Website
-