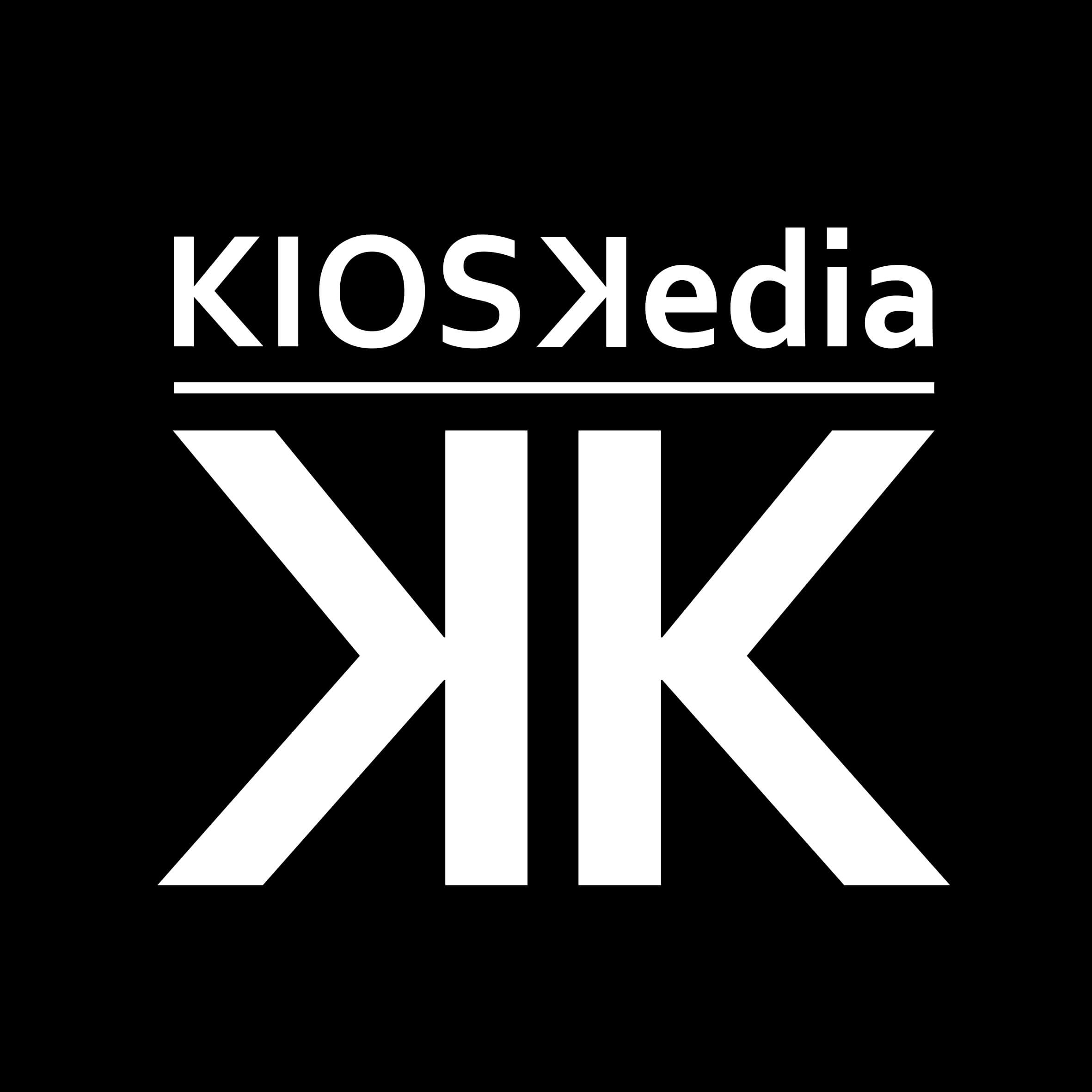
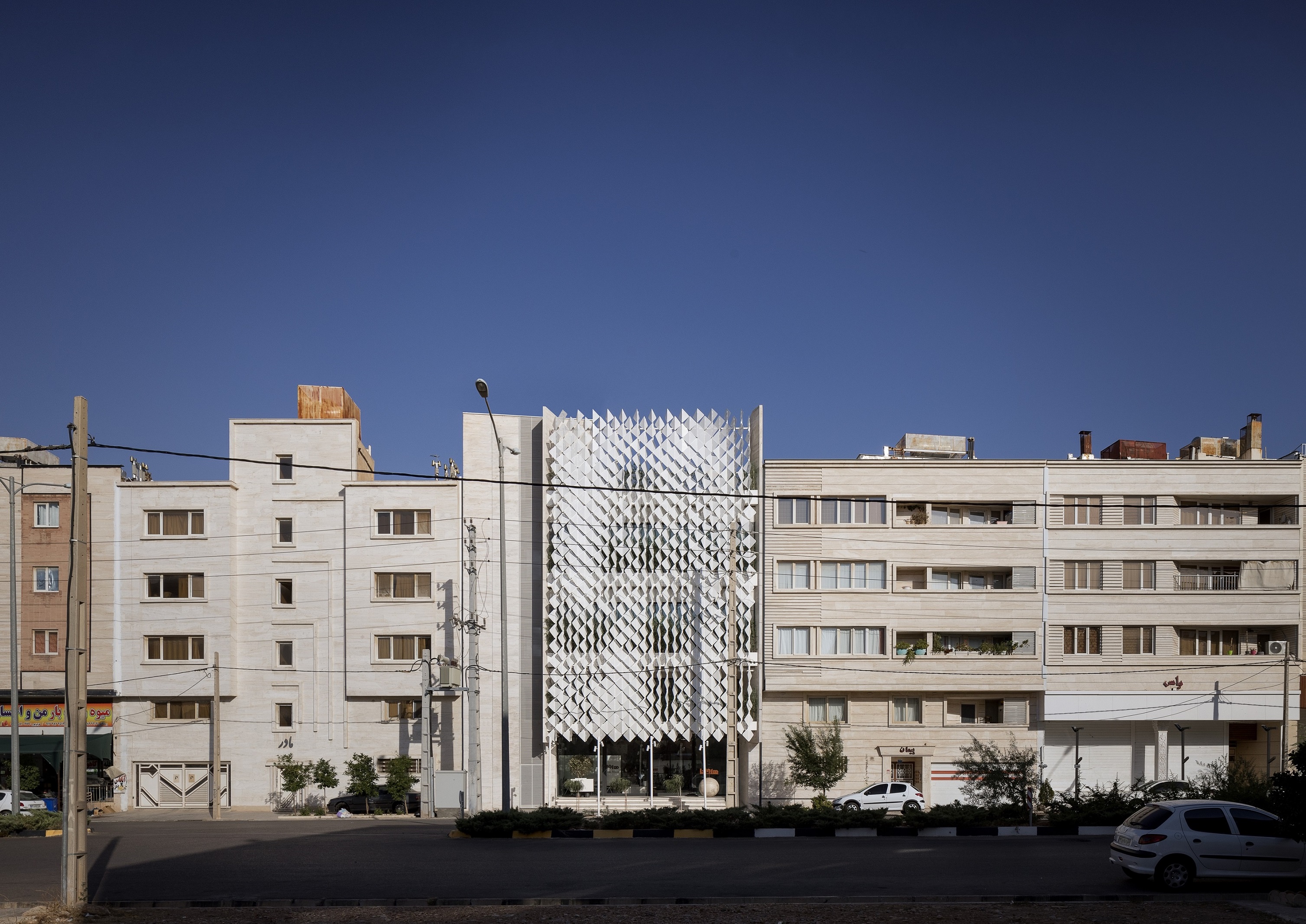

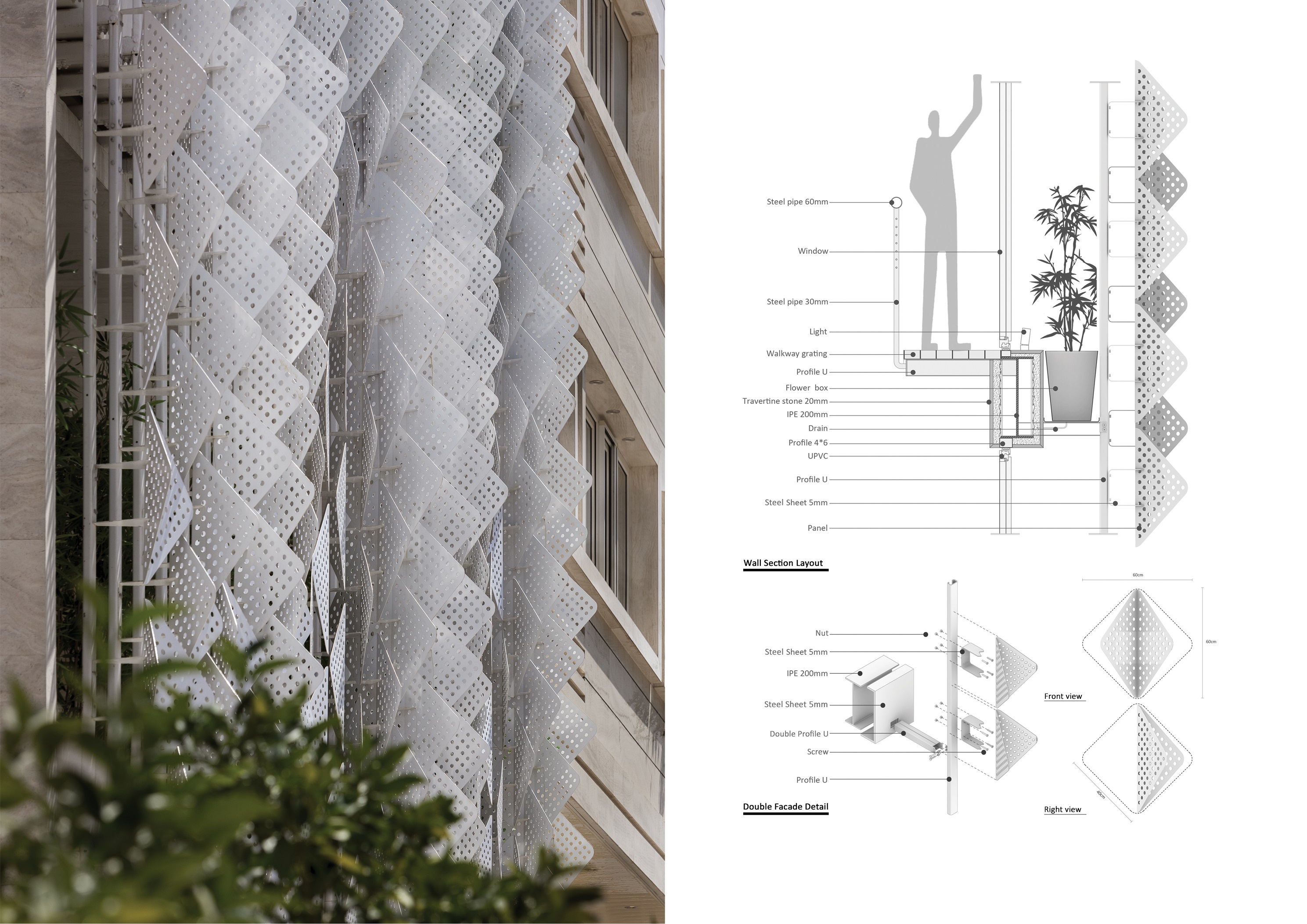
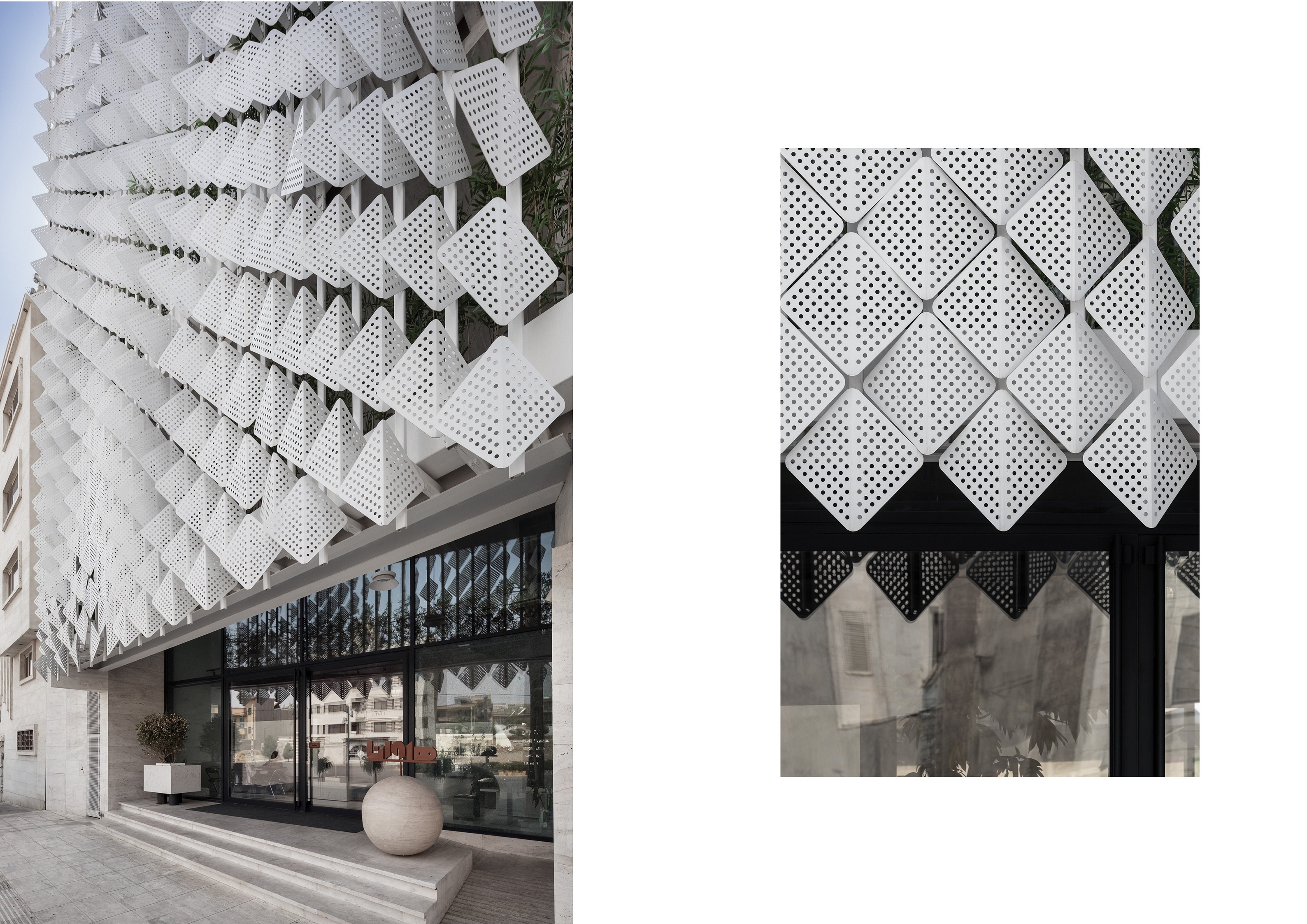
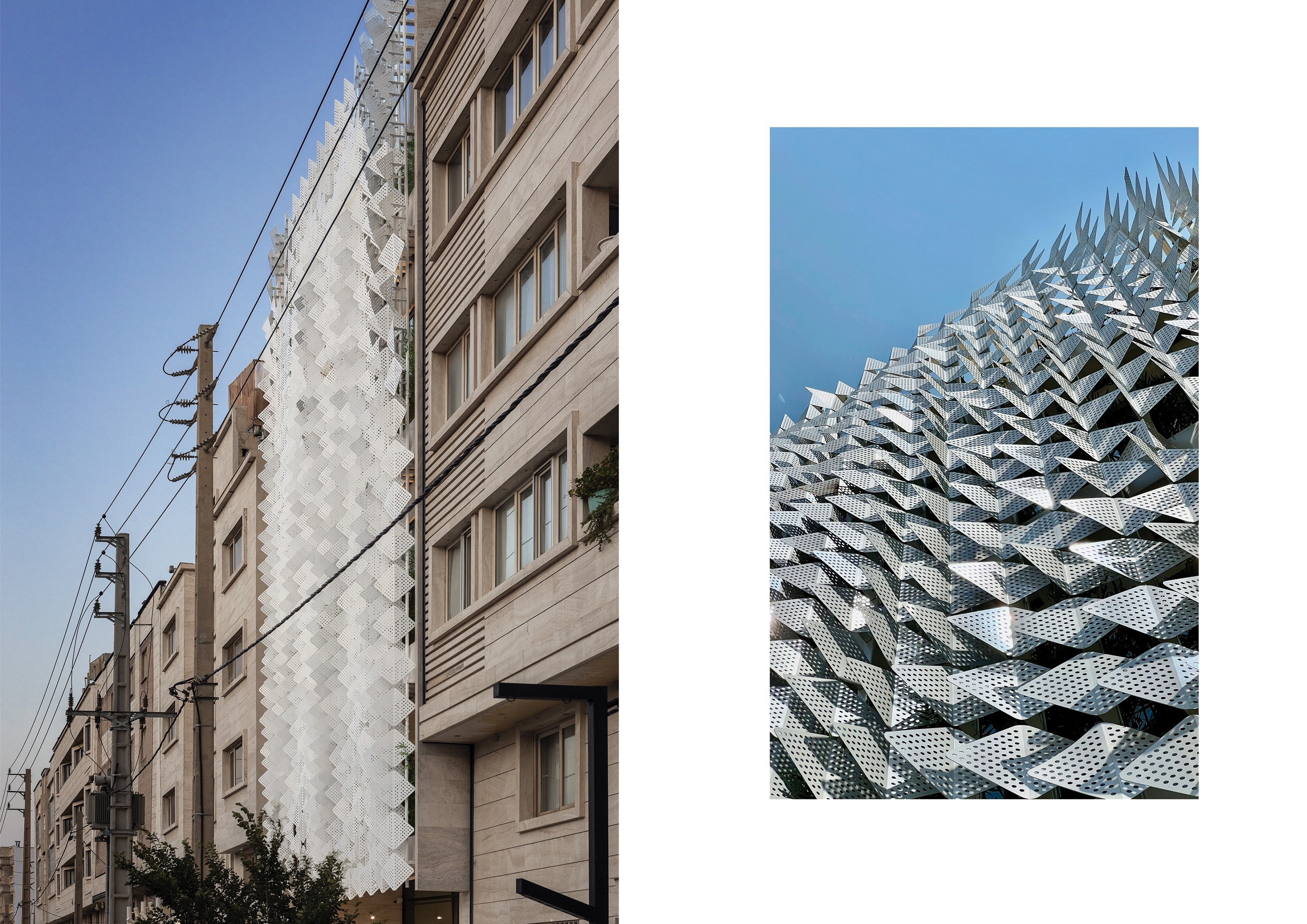

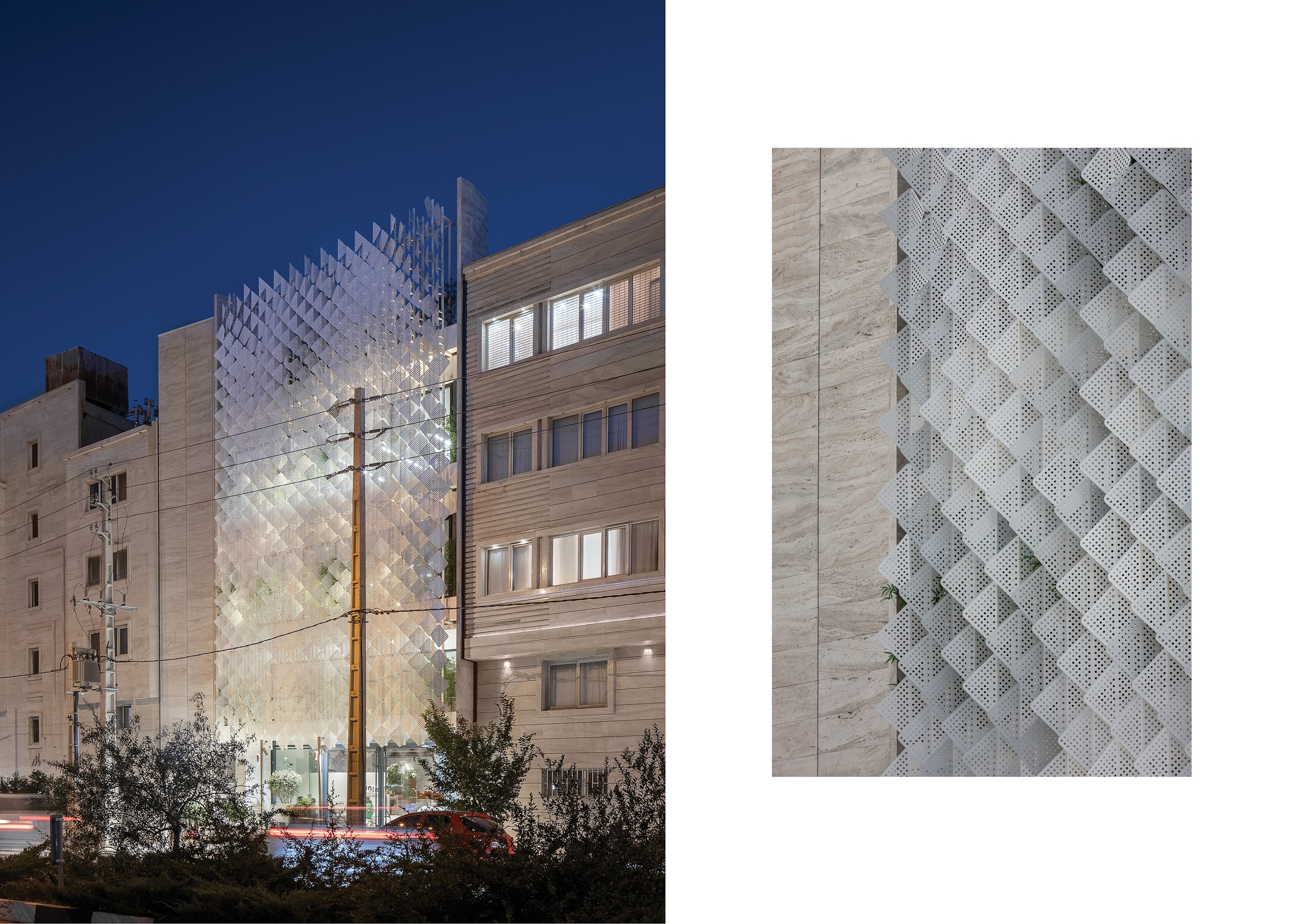
Design information
Design name
594
Primary function
Commercial
Location of the project
Shiraz / Iran
Year of design
2024
Category
Architecture
Design team
Principal Architect: Ali Sodagaran, Nazanin Kazeroonian
Credits
Project Architecture: Samaneh Motaghipishe, Ashkan Qashqai/ Design Associates: Rasul Fatollahi/ Drawing and Modeling: N.Shamsi, F.Derakhshan, P.Hoseini/ Photographer: Navid Atrvash
Description
The land division and laws in Shiraz city make it hard to change the building structure, limiting the use of view, sunlight, and space to the small width and façade of each building. Can the facade's flat surface be transformed from a decorative object into a meaningful object? The women's gym is located on the second and third floors. First, it needs to be covered from the outside view, and second, it needs to be transparent for users to see and use daylight. On the other hand, the northwest sunlight in summer should also be controlled. The second shell consists of 594 panels of the same size. In addition to transform the façade into a meaningful object, the second skin preserves the view and daylight. Additionally, it improves the interior space by managing both sunlight and external view. The project tries to offer a proposal for two-skin facades facing the city, to define the two-dimensional façade as an active border between inside and outside.
Company information
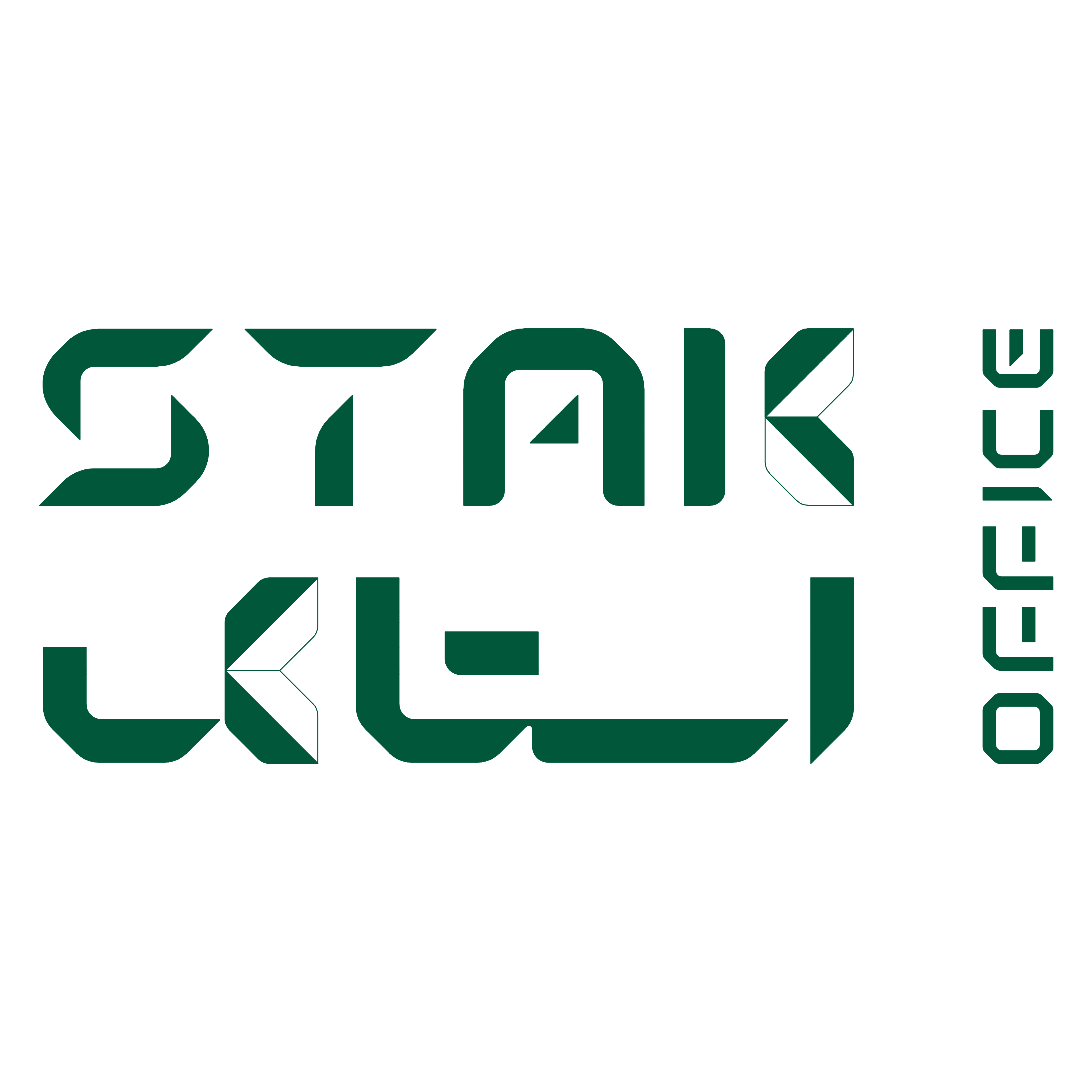
Stak Office is an architectural and interior design company founded in 2004, managed by Ali Sodagaran and Nazanin Kazeroonian in Shiraz, Iran. Since 2004, it has focused on professional activities with an emphasis on historical and cultural projects.
Website
-