
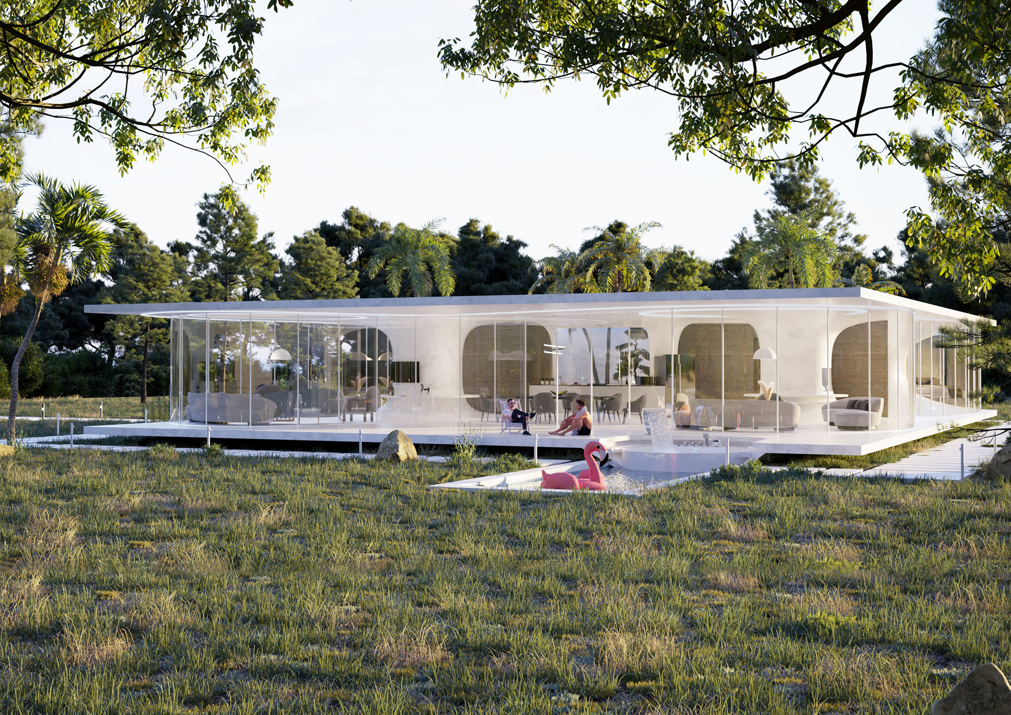

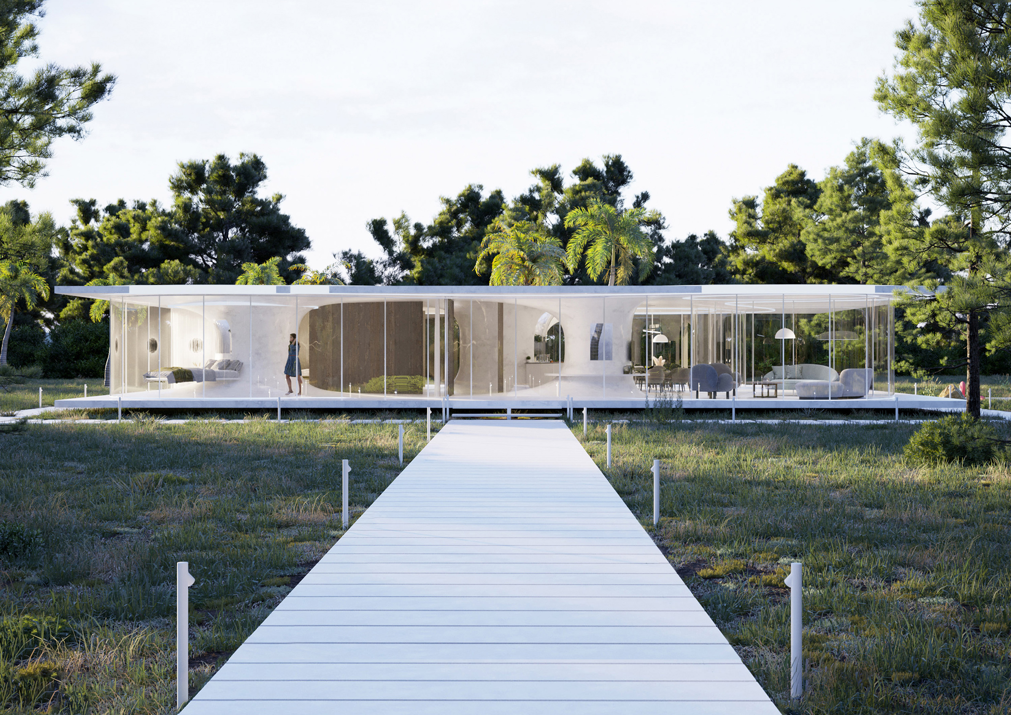
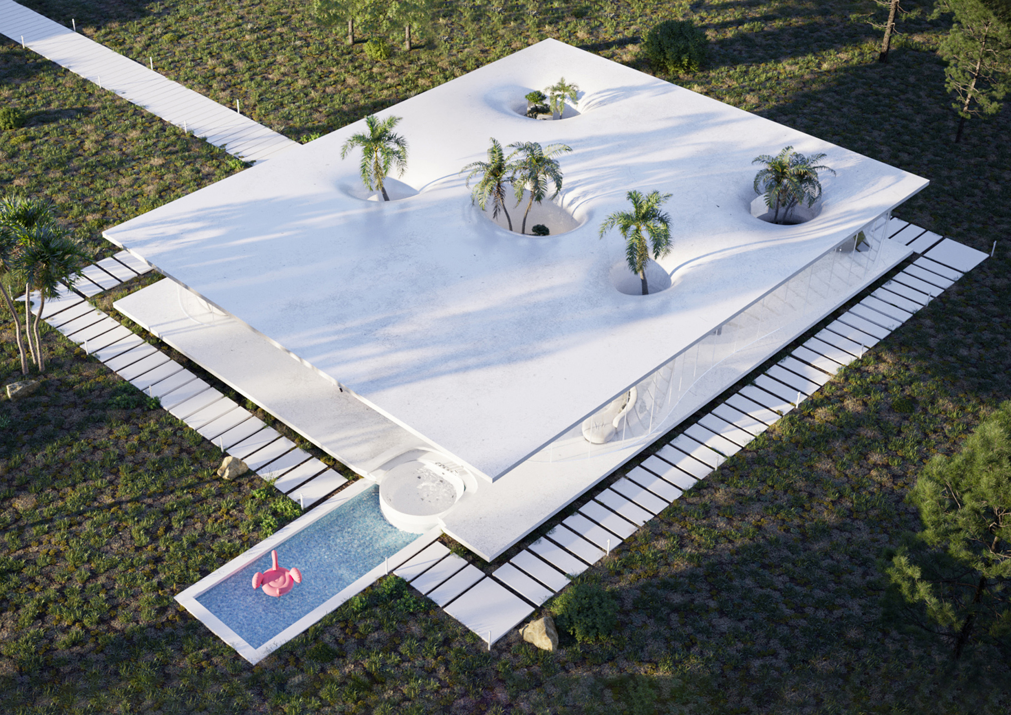
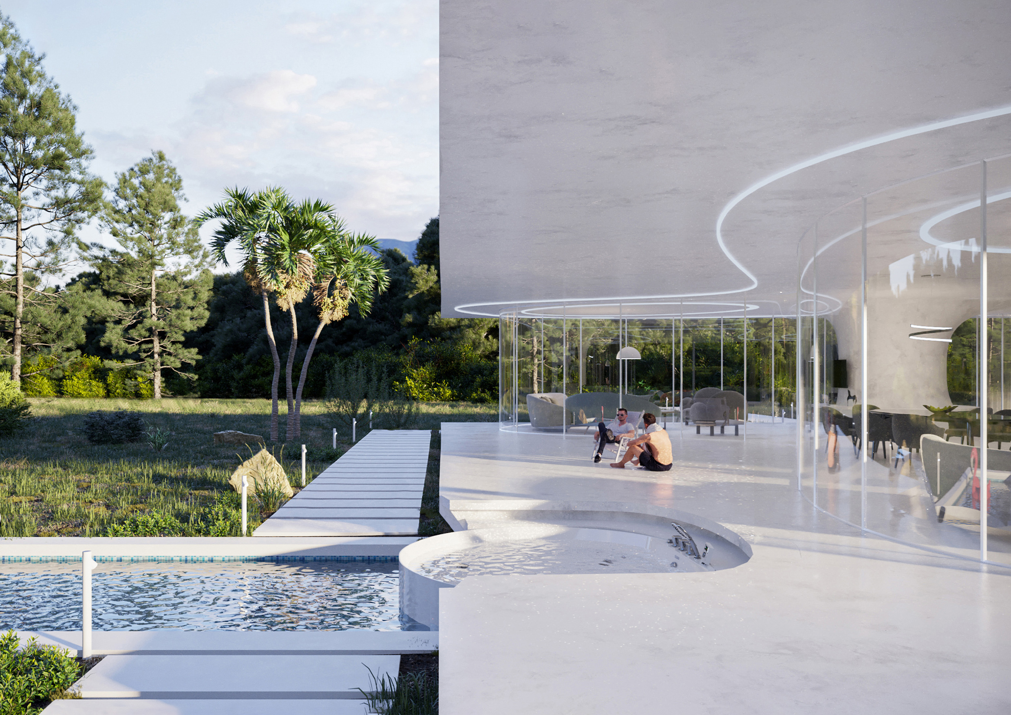

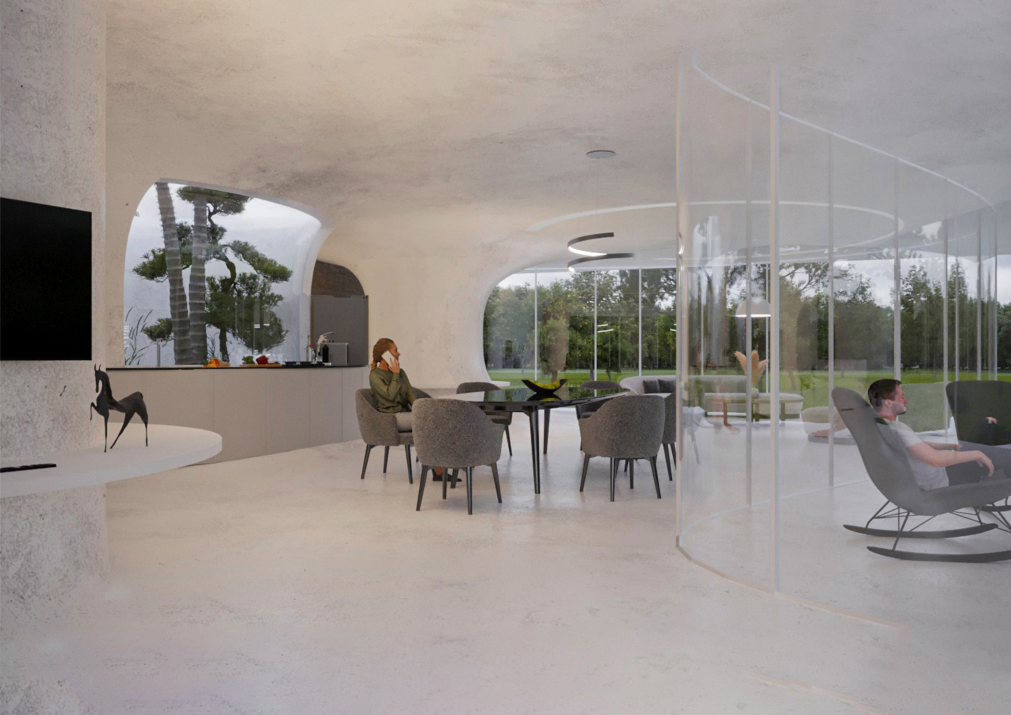
Design information
Design name
Paliz
Primary function
Residential
Location of the project
Amol / Iran
Year of design
2022
Category
Architecture
Design team
Ghasem Navaei, Mohammad Shalikar, Hadiseh Pourebrahim, Zahra Hashemi, Hadiseh Amani
Credits
-
Description
Two mentionable points of the project are its extroversion behavior and transparent facade that consists of climatic elements, landscape, and culture. Along the designing process, certain features of the vernacular architecture of the northern part of Iran have been considered which help the reader to comprehend the project. In addition, these features have been effected with a modern development by the passage of the concept. Several voids play vital roles in the project; First of all, these voids are specifically created to maintain the palm trees. Second, we could remove walls and columns in the facade and exterior walls because of the form of the voids which led the project to have a transparent view. (According to the vernacular architecture of the region)
Company information

JAJ Studio has been trying to challenge the boundaries of architecture and move it since 2017.These boundaries sometimes existed changing the architecture plan,challenging privacy, and changing forms,trying to create a new space experience for users.
Website
-