
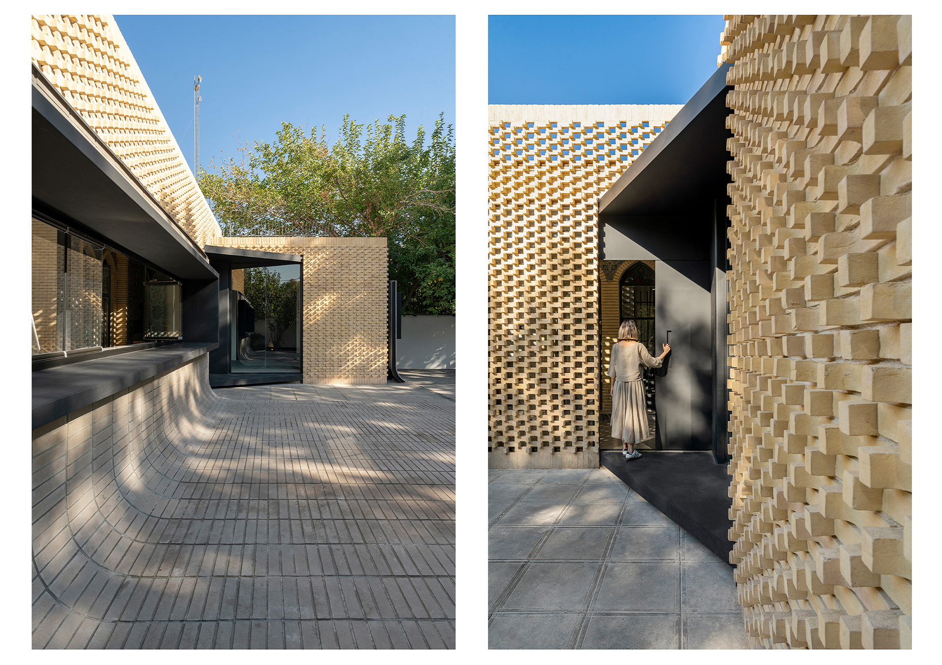

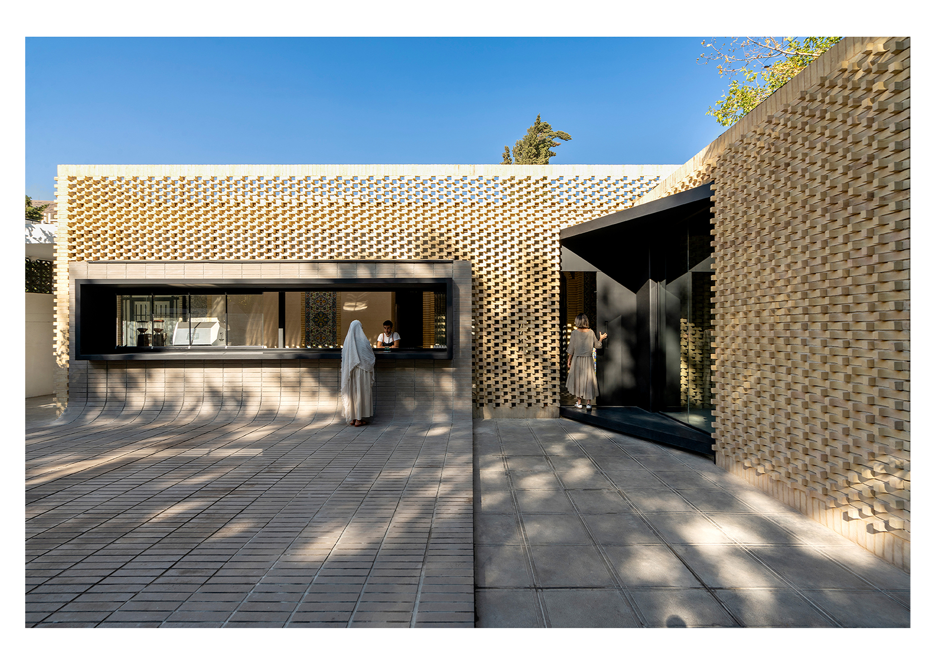
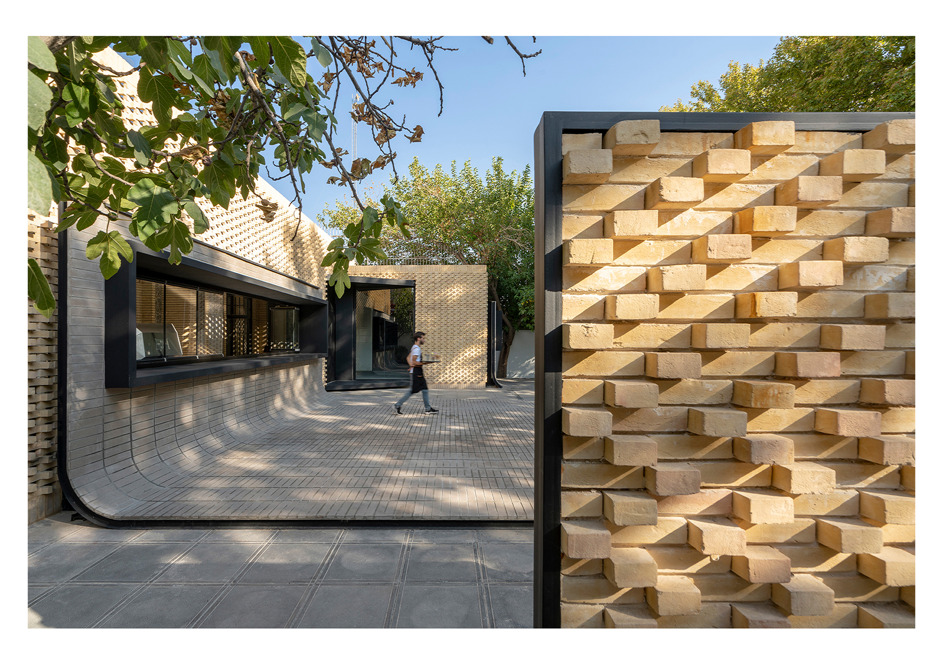
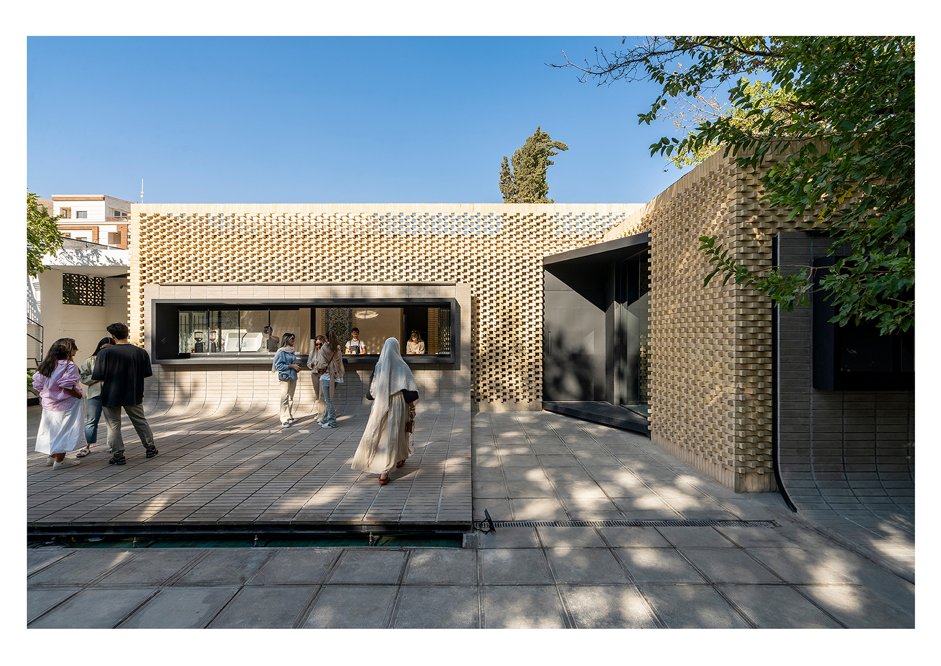
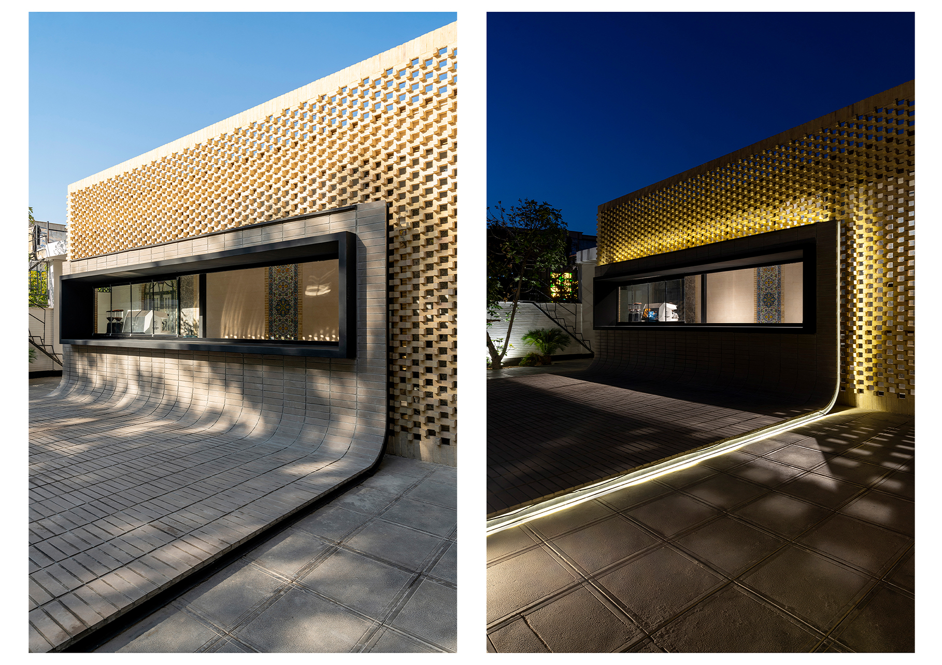
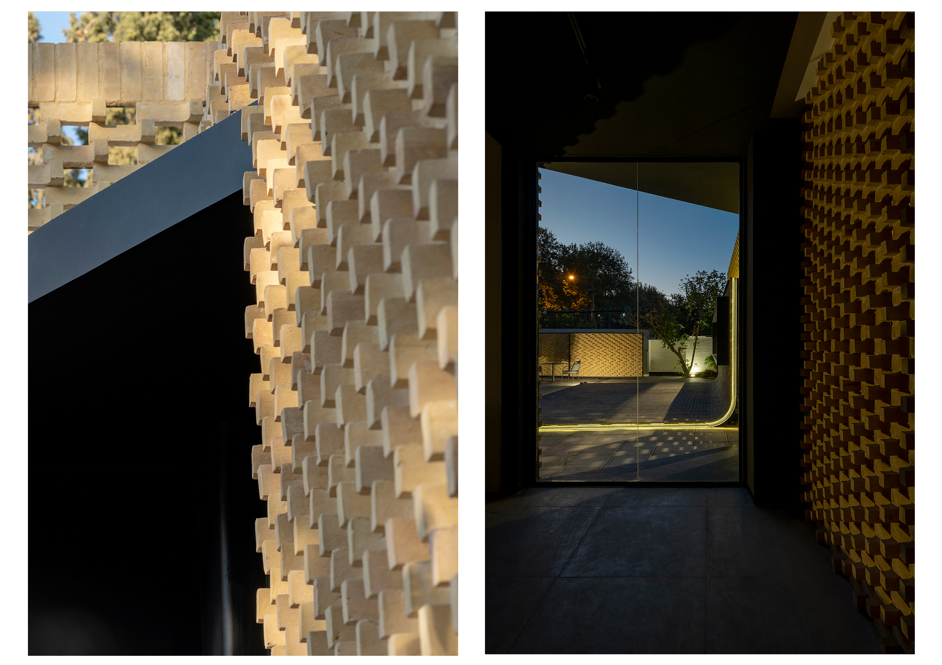
Design information
Design name
Ruydad Complex
Primary function
Multi Functional Cafe
Location of the project
Shiraz / Iran
Year of design
2023
Category
Interior Design
Design team
Shahryar Bahaman
Credits
Team: Maziar Hasanli / Editor: Heliya Rohani / Photographer: Arash Akhtaran / Constraction Supervisor: Shahryar Bahman / Constraction: Reza Rabiie
Description
Situated on Eram Street in Shiraz, this project blends a caf with a multi-functional event space for gatherings, seminars, and coffee training. Working within budget constraints, we embraced a modern reinterpretation of Iranian architectural elements to create a space that feels both functional and unique. The faade features Fakhr-o-Madina brickwork in a reversed L-shape, generating a dynamic light-and-shadow play while connecting the caf and back-of-house areas. This transparency fosters unity among staff and offers visitors an immersive experience. Hidden steel reinforcements ensure stability of the brickwork without visible supports, preserving a clean look. Extending the concrete floor to the faade creates a platform for events, while brick patterns inspired by Iranian carpets add cultural texture. Impact: This project extends beyond a caf, becoming a dynamic venue where social, educational, and cultural experiences converge, harmonizing heritage with innovation.
Company information

kamakan Studio embraces the moment, blending tradition and modernity to create dynamic, rooted spaces. We critique, admire, and redefine architecture through light, shadow, and material innovation.
Website
-