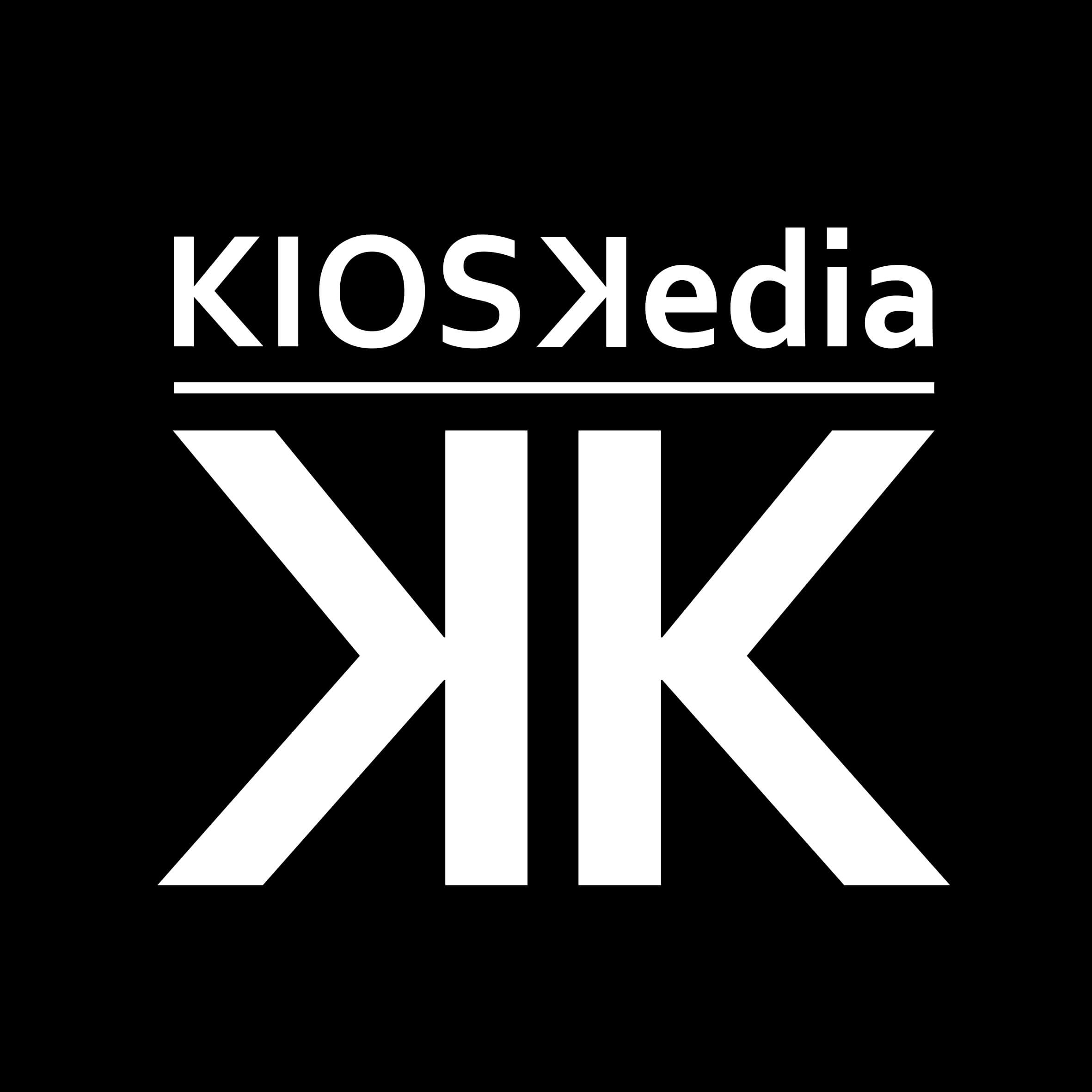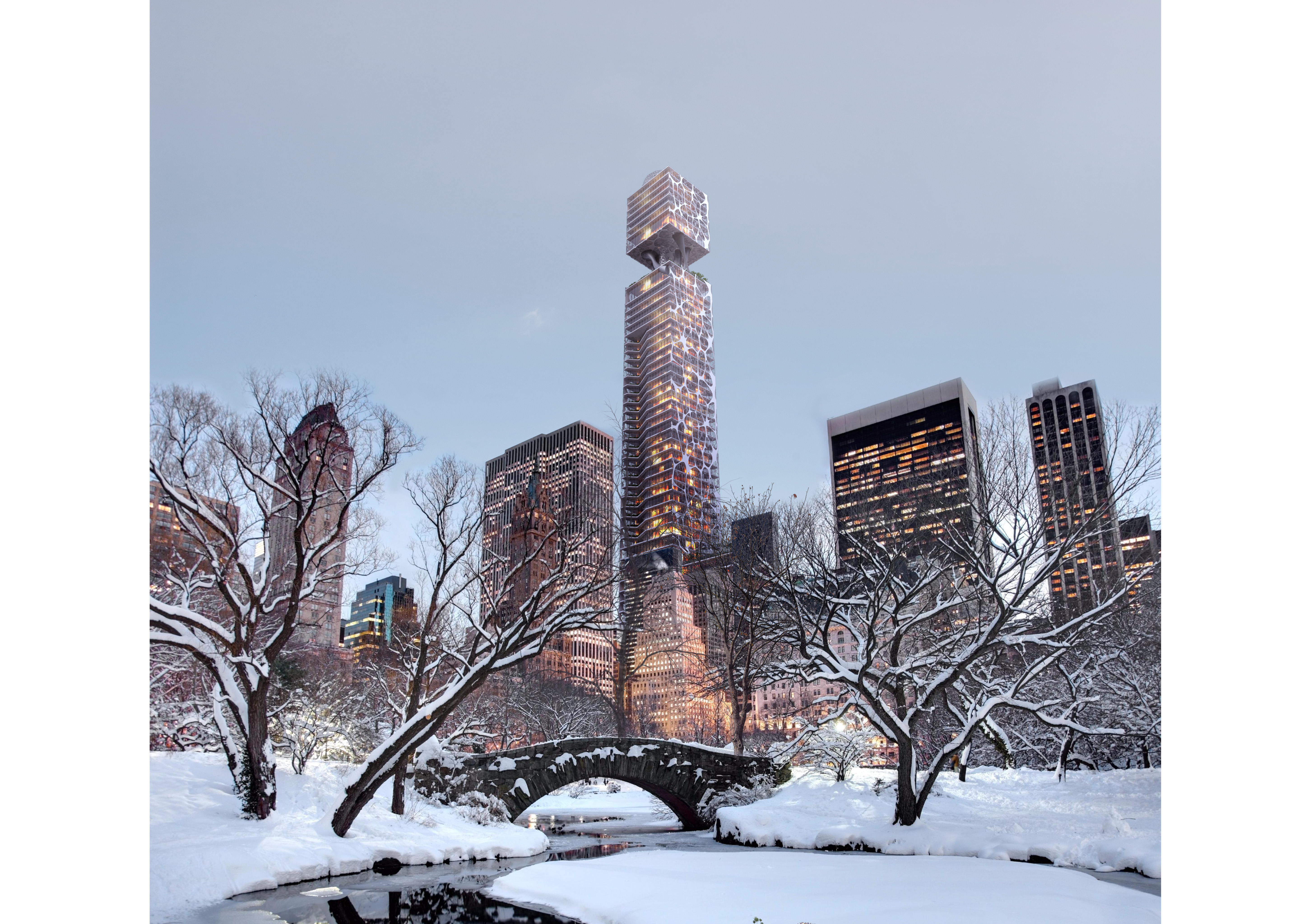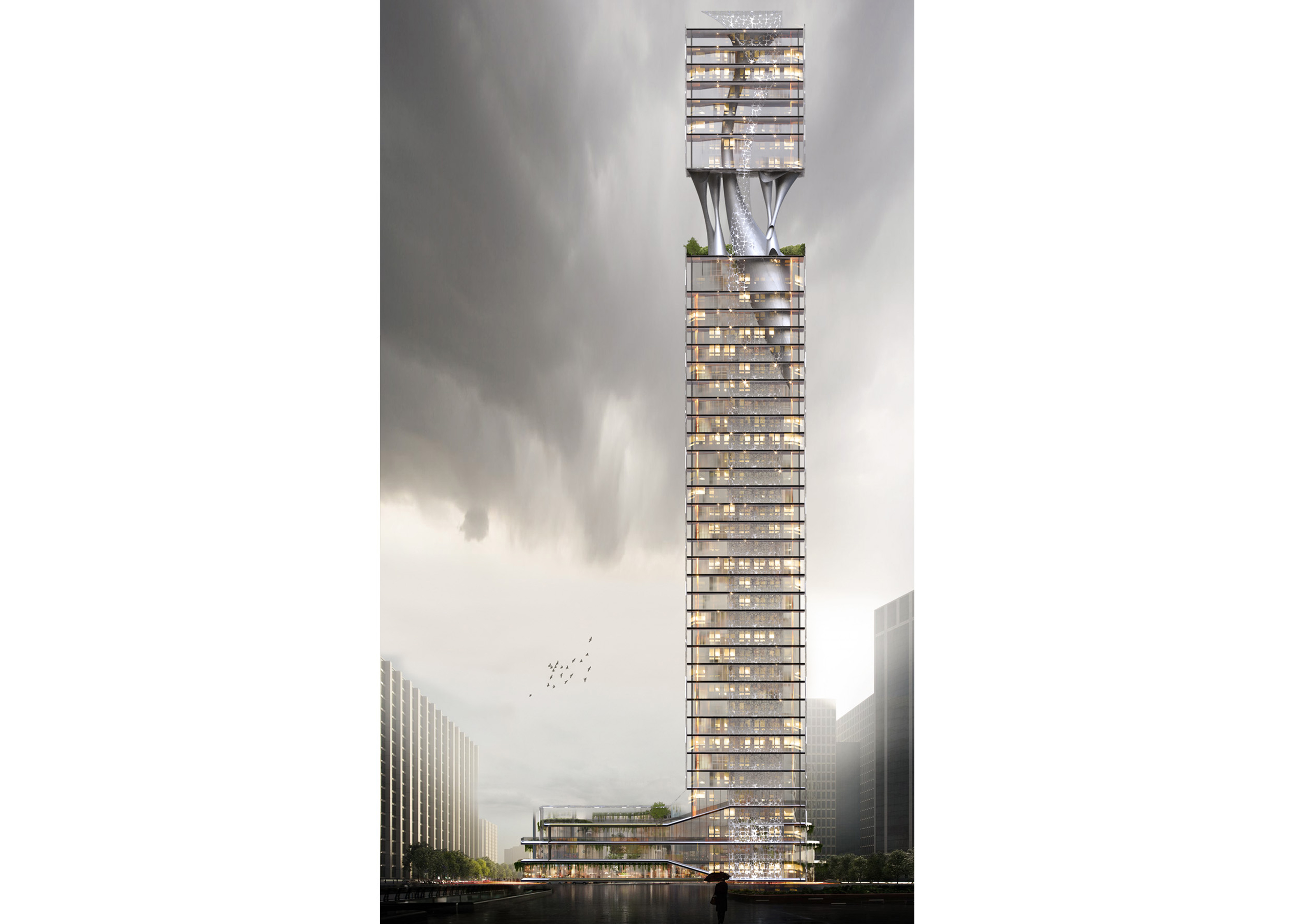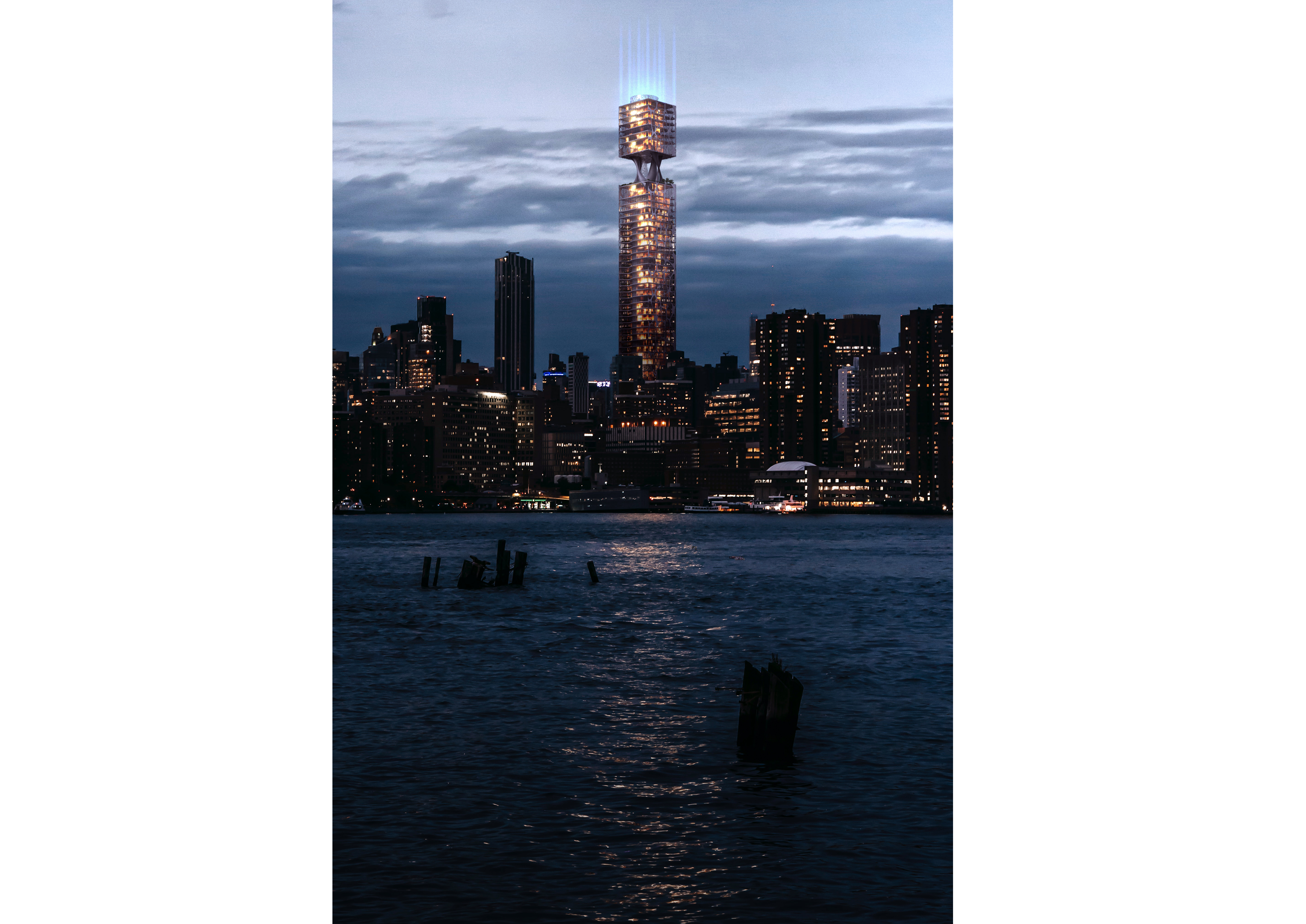






Design information
Design name
Atlas Cedar
Primary function
Dynamic Multifunctional Tower
Location of the project
Iran
Year of design
-
Category
Architecture
Credits
Renders by: m.j.kasae
Description
The idea is taken by body of the tree. Growable Skyscraper: All the structural elements are prefabricated in the lower floor based on a controllable smart program; it is placed in a specific position. Upper part of tower has been designed as a folding to give a sense of dynamism. Decentralized garden design on the floors helps to improve the living environment and transfers clean air. This project was designed in Iran in 2021. A new material on vertical cell is fungal blocks that is adaptable to their surroundings. The wind force on the structure by installing energy converters into electric current Converts. The project has been design in 69965 ft2. To realize the concept of a tree, how the structure grows was my challenge. Therefore, the prediction of light structures was made in the middle of the structures.
Website
-
Client
-