


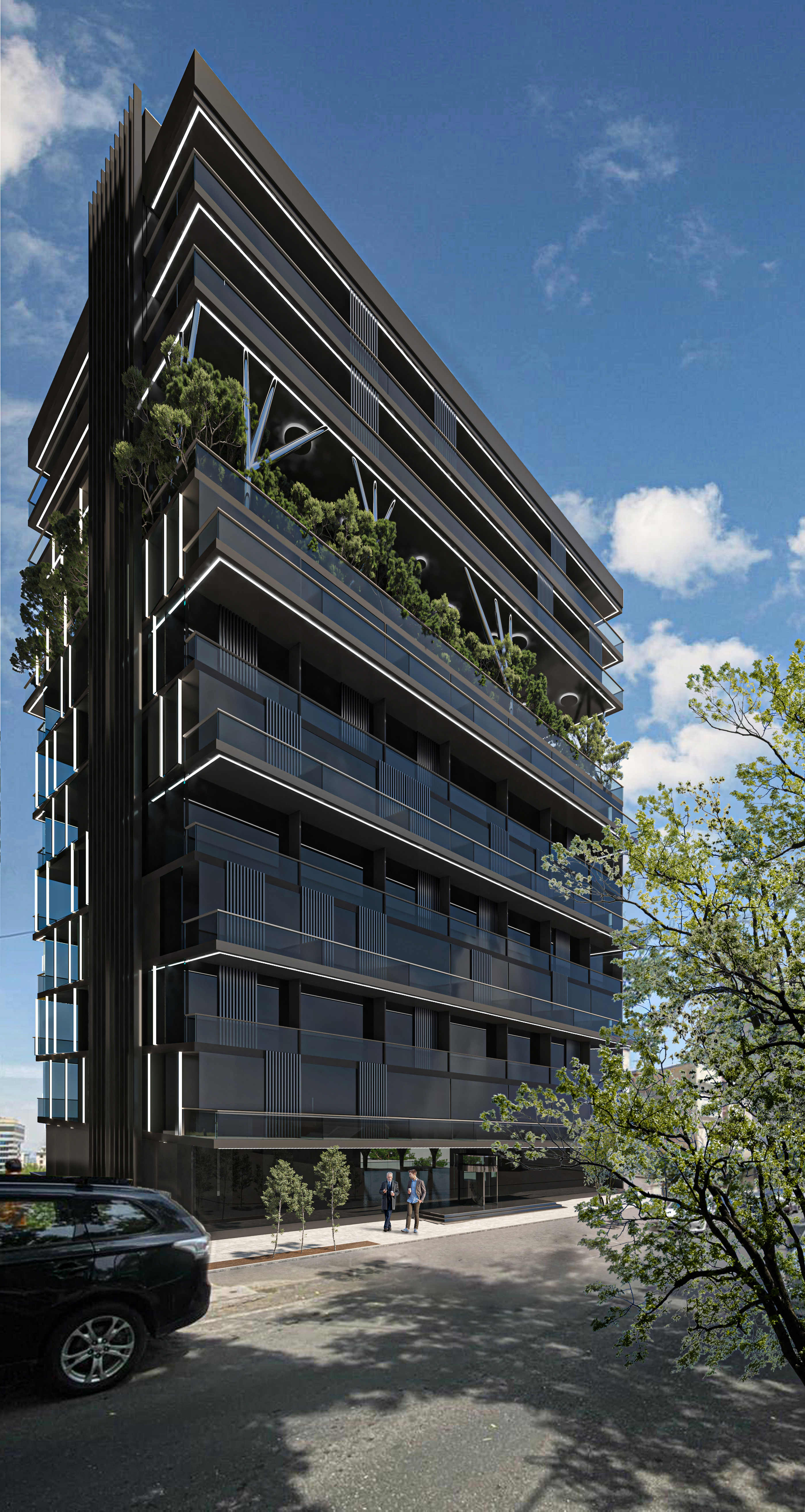
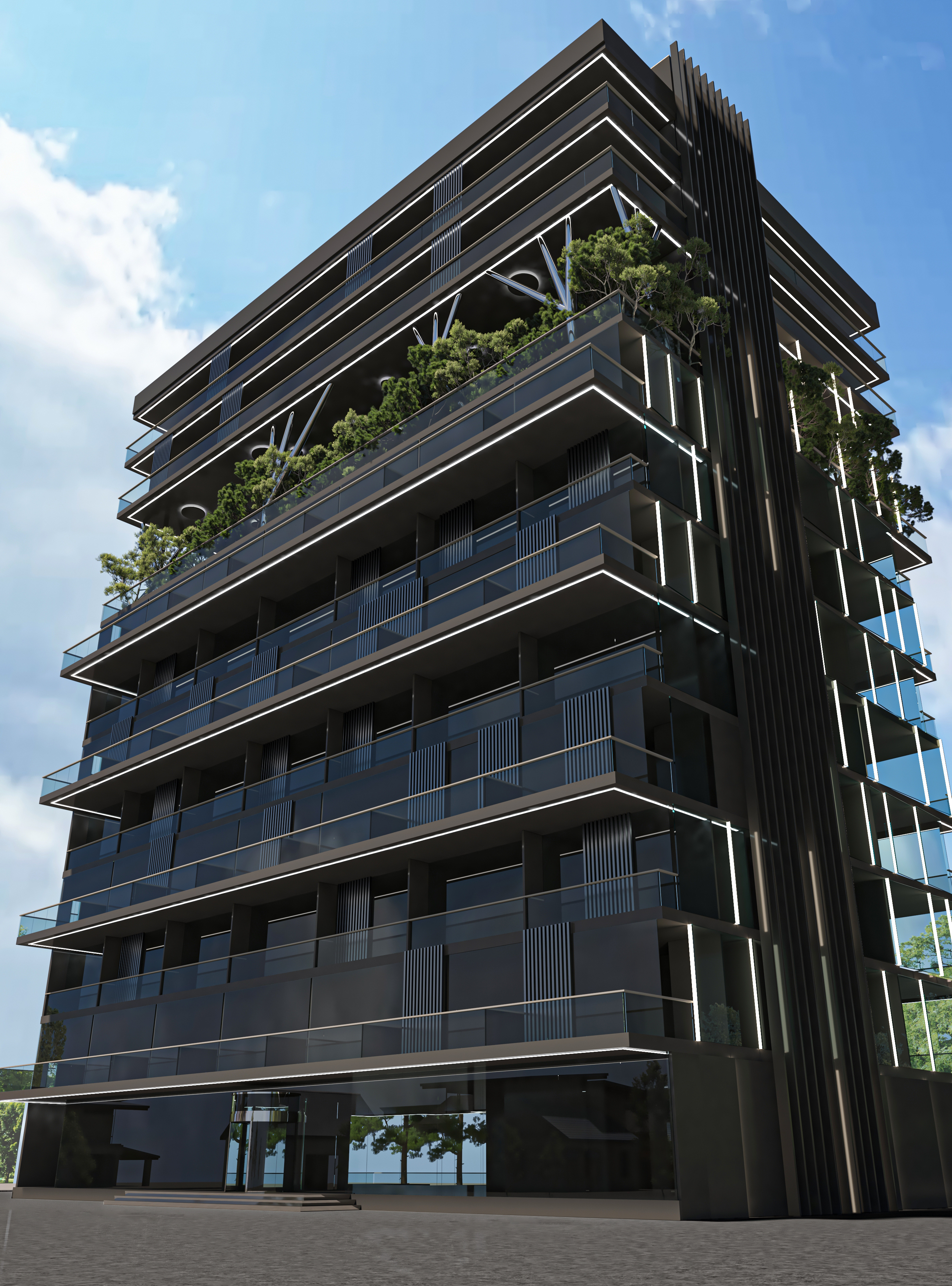
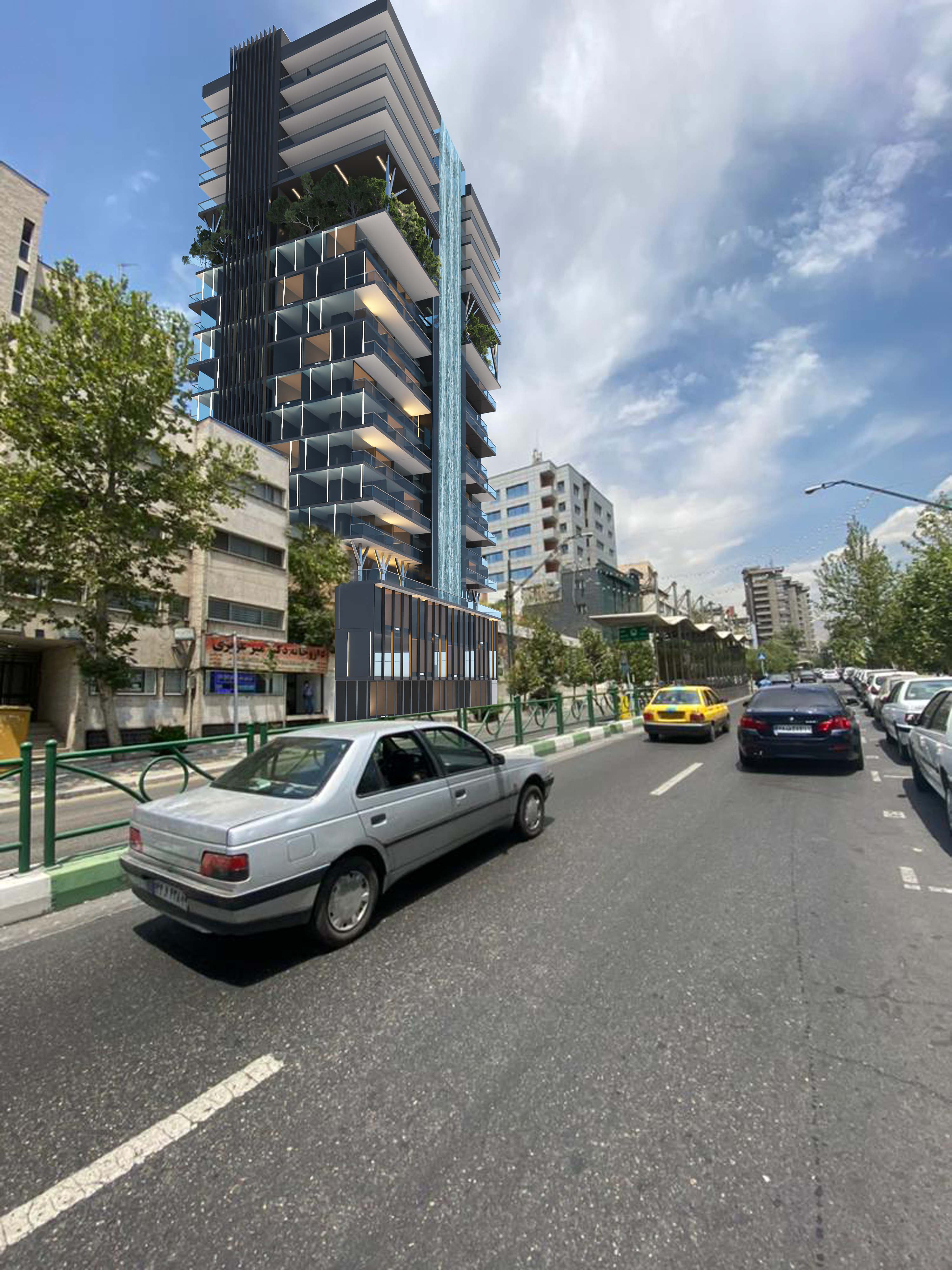
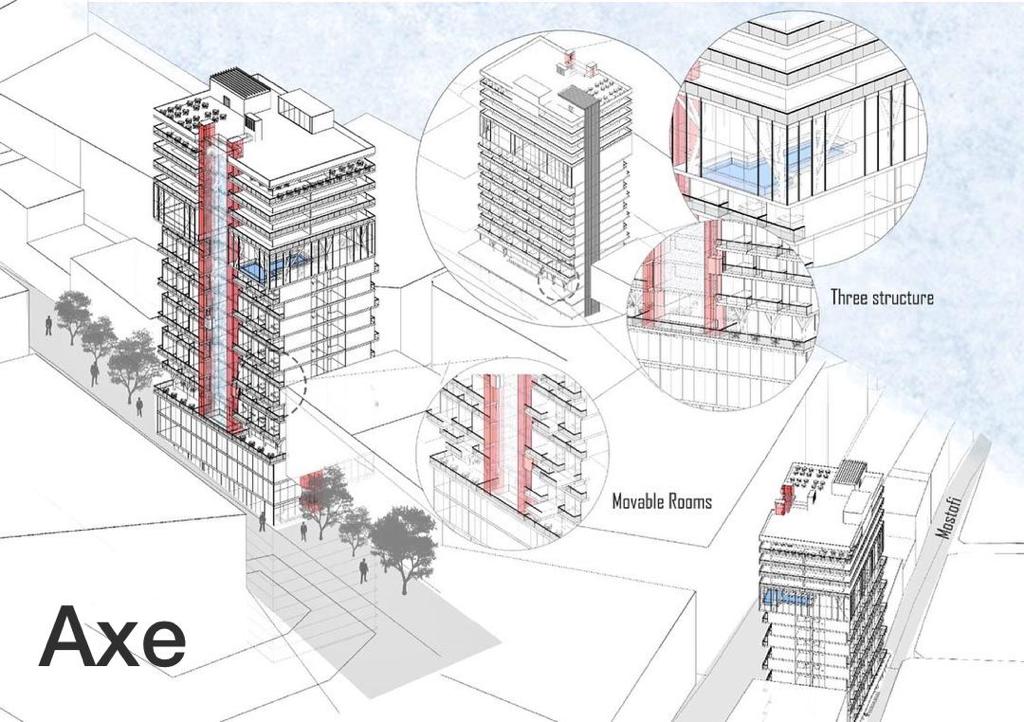
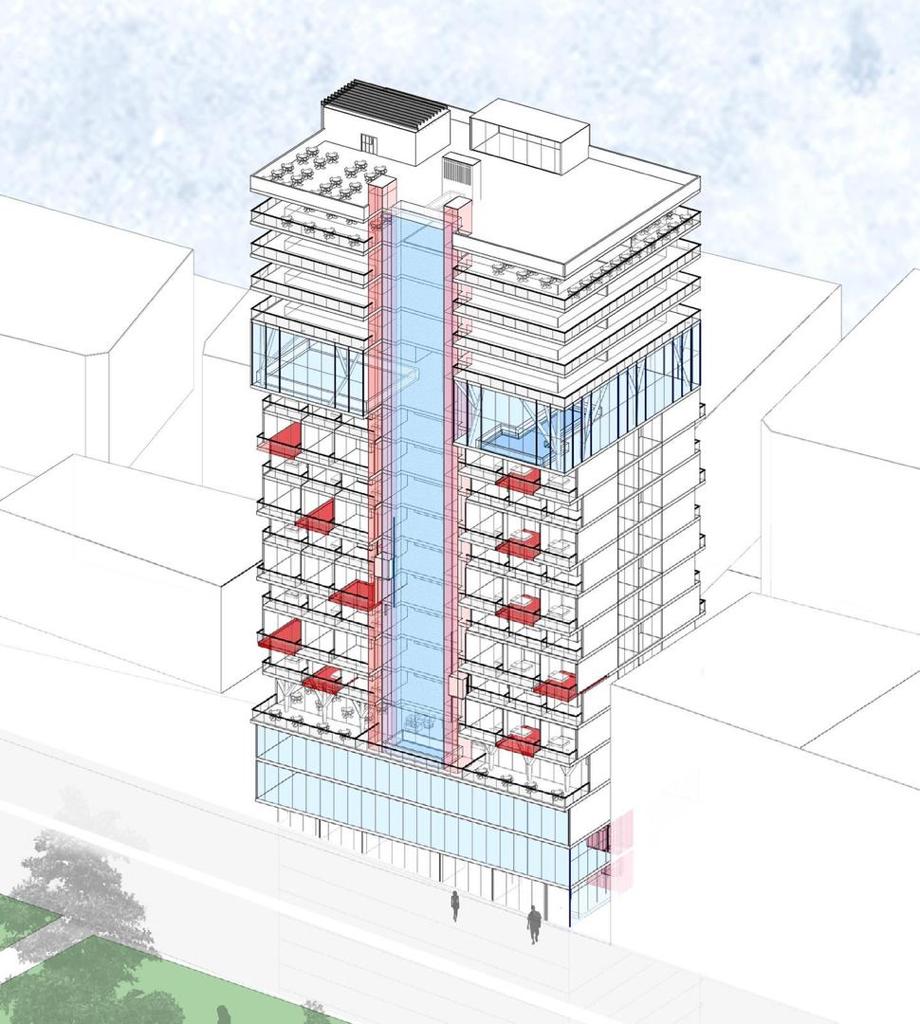
Design information
Design name
Asher Hotel
Primary function
-
Location of the project
Iran
Year of design
-
Category
Architecture
Credits
Employer: Omid Omidi Rendering: Mehdi Shafie
Description
A unique project called Asher Hotel, owned by Mr. Omid Omidi, located in the urban fabric of Vali-e Asr street, opposite Saei Park, with an area of 22,000 square meters with 11 floors, planned roof and 10 floors underneath, 21 floors in total, have been planned and executed. Based on the specialized reviews along with unique architecture, by using the wind flow from the Saei Park area and making an artificial waterfall working by the wind power, some louvres have designed on the facade of this building in accordance with the technical calculations, specifically as the revival of Iranian louvres. Enjoying many public and urban advantages, this project will be constructed with the full budget of the private sector, God willing. It should be noted that some of its general advantages are the reduction of toxic air in the region, reduction of traffic on Vali-e Asr street, creation of public parking lots, construction of a public library, a mosque, a gallery, cinema halls and an amphitheater, which can be used by the general public, and finally, the improvement of the capital's tourism capacity through a completely modern project, built with authentic Iranian architecture. Another distinguished feature of this building is that it has been intelligently designed in such a way that its outer parts, the terraces and balconies, are connected together and can move in different directions at different times to provide shade for those who use the interior space in different season to enjoy all the comfort and convenience of this building. According to the legal and regulatory rules and regulations related to constructions, and in accordance with the single article of the law on determining the status of properties located in government and municipal plans, a ramp is constructed under the street, as part of this project. Its public exits are located in a small part of the sidewalk adjacent to Saei Park, as well as a tunnel goes from Saei Park to the building (with an area of 700 square meters) directly connects people from the urban space with the building. In addition to providing the connection of the building with the surrounding environment, it brings prosperity, sustainable growth and cultural exchange.
Website
-
Client
-