
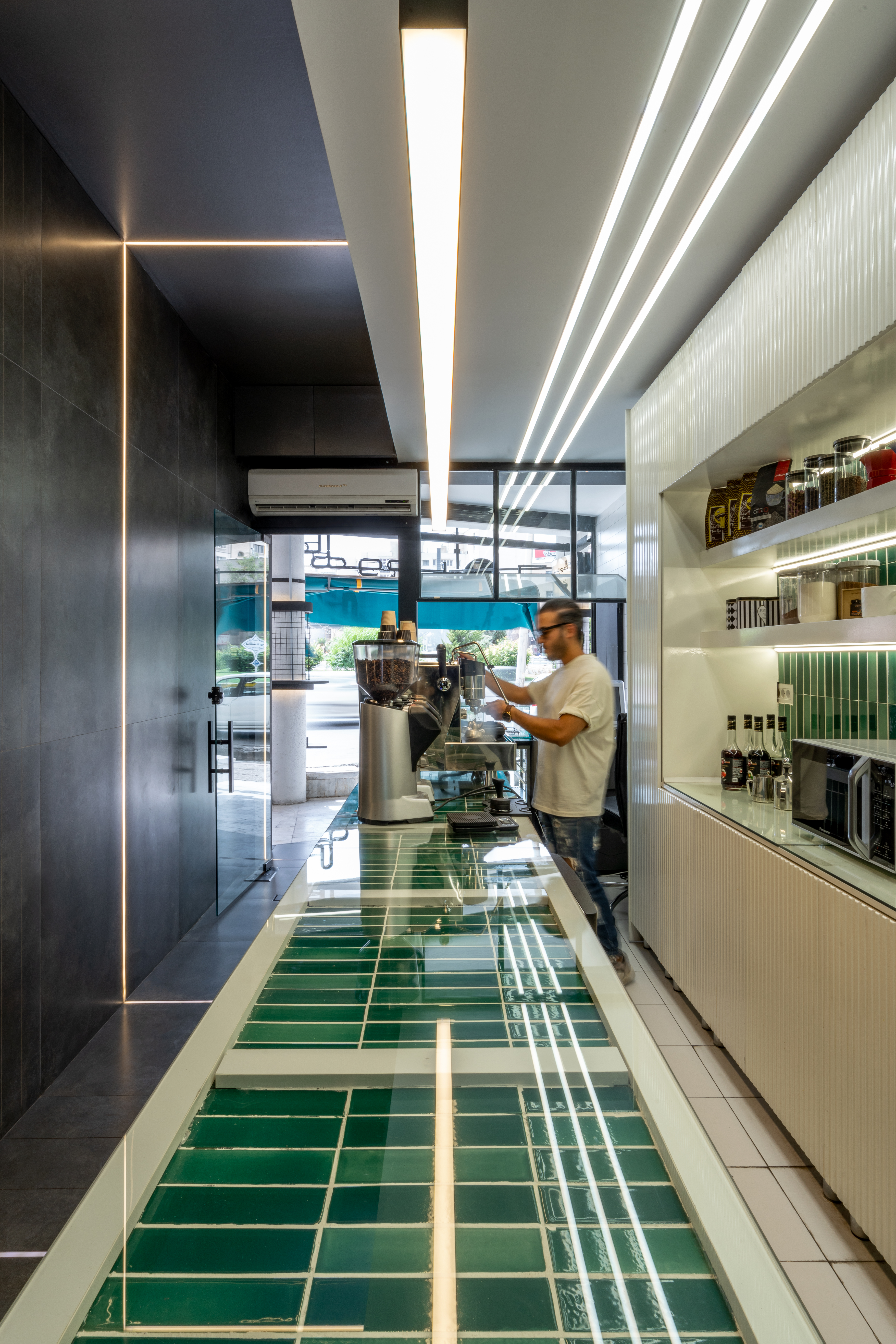

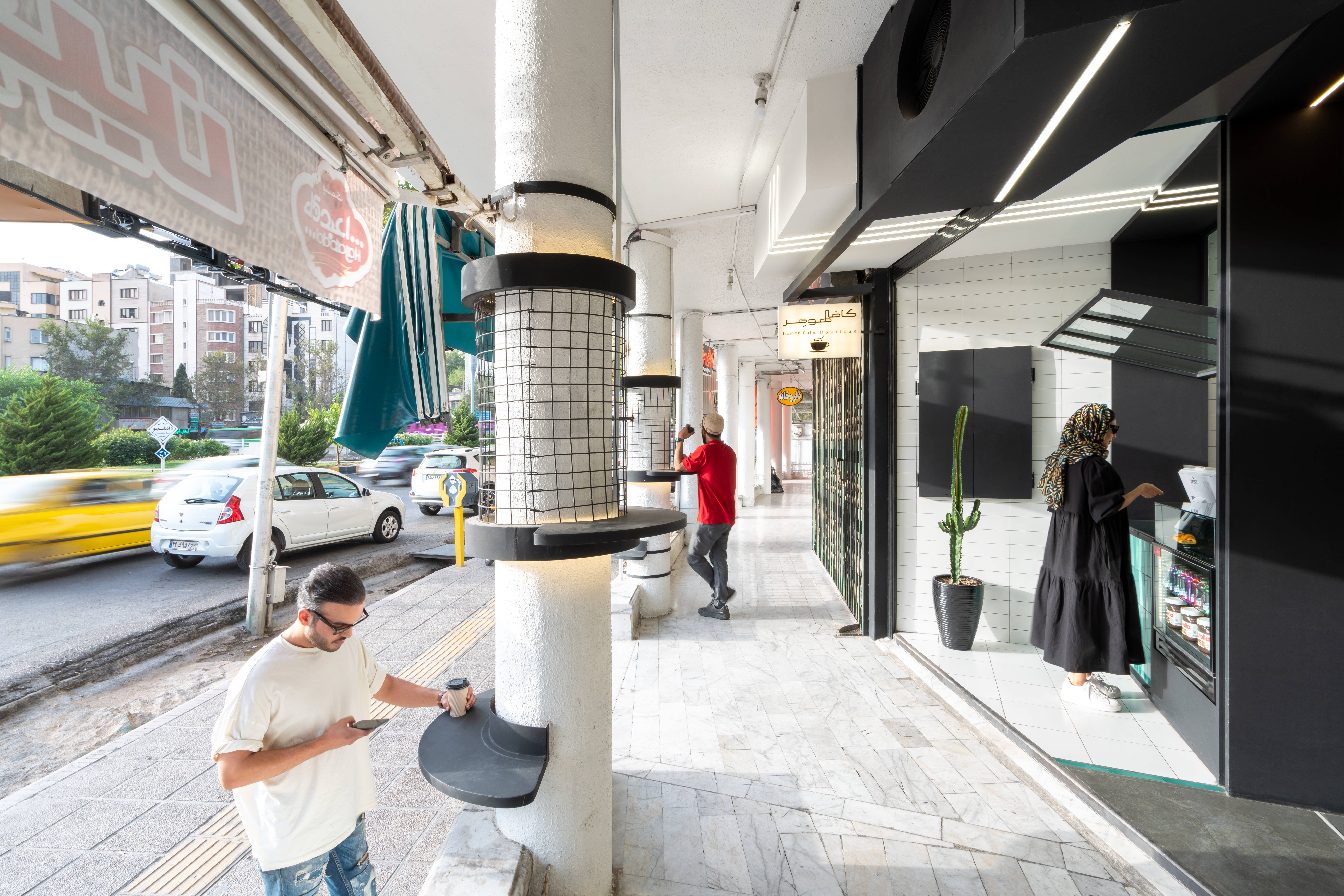
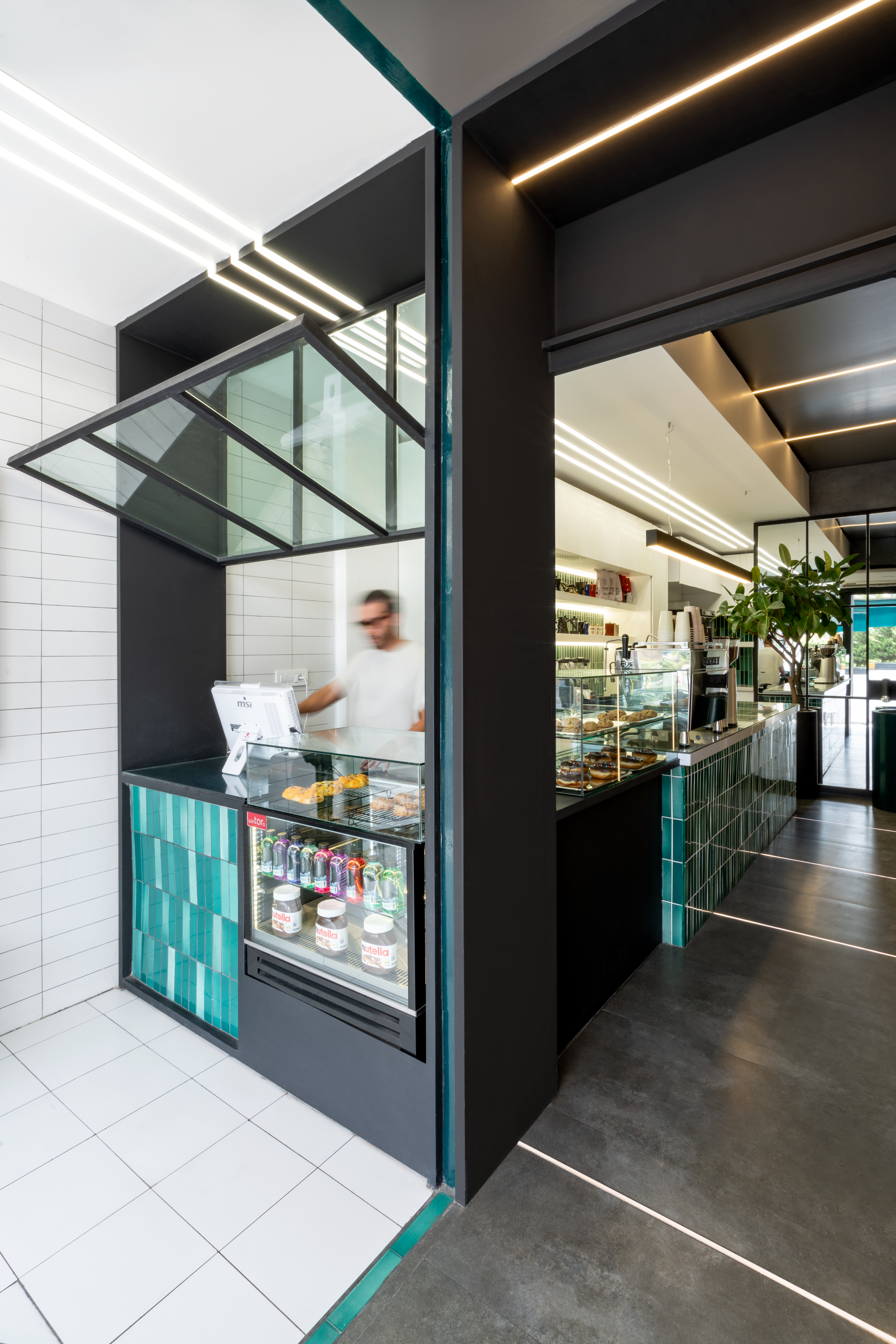
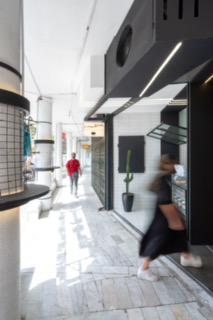

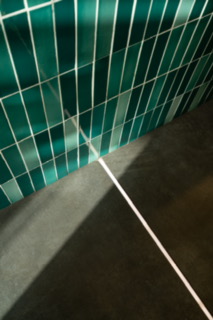
Design information
Design name
Homer Cafe
Primary function
Take Away Cafe
Location of the project
Iran
Year of design
-
Category
Interior Design
Design team
Maryam Goodarzi, Amin Moradi
Lead designer
Maryam Goodarzi
Credits
Photographer: Arash Akhtaran
Description
The mentioned project is located in shiraz city in the student square and in the Eram building, which has been built for about 50 years. The previous use was a Kharazi store with an area of 35 square meters Our main goal in this project, considering its area, is to separate the space into two servers and clients, and at the same time combine it with the outside space. We oproach to our goal by some key way: -Separation of the space: separation of two important parts of the servers and the client with a difference in color in the materials and a slight height difference from the ceiling. White and gray colors have been used for these two parts, and the part bordering with green ceramic. -Integration of outdoor and indoor space Generous exchange of space, two-way interaction from the city bed and enclosed space A connection between passage and delay Motion and stillness A lot of crowding in the passage caused that even though we had a small area, we gave a part of the shop space to the outside to feel inviting and to the audience. -High contrast A high contrast image has a wide range of tones full of blacks and whites with dark shadows and bright highlights. These images will have intense colors and deep textures ,creating very profound end results. Because there is a lot of traffic in the project area, a part of the entrance has been cut and removed from the building. By reducing the volume, a suitable space for waiting was created and it helped the design to create a better quality space.
Company information
-
Website
-