
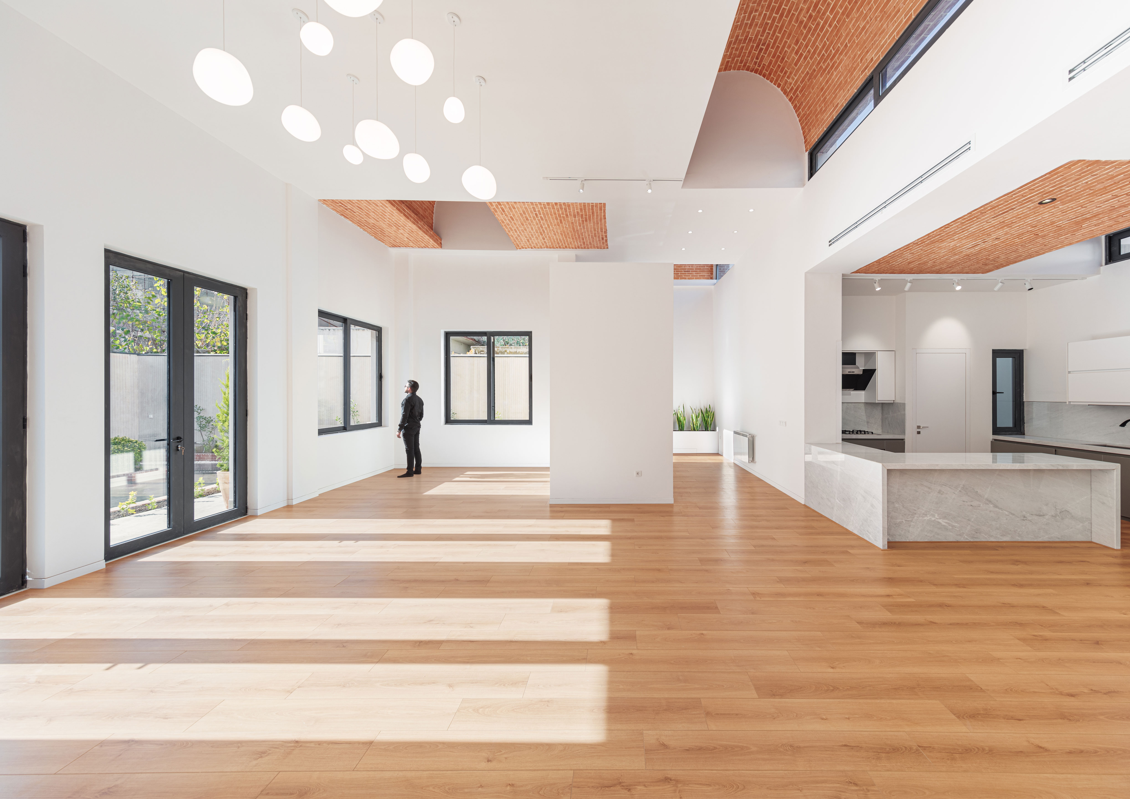

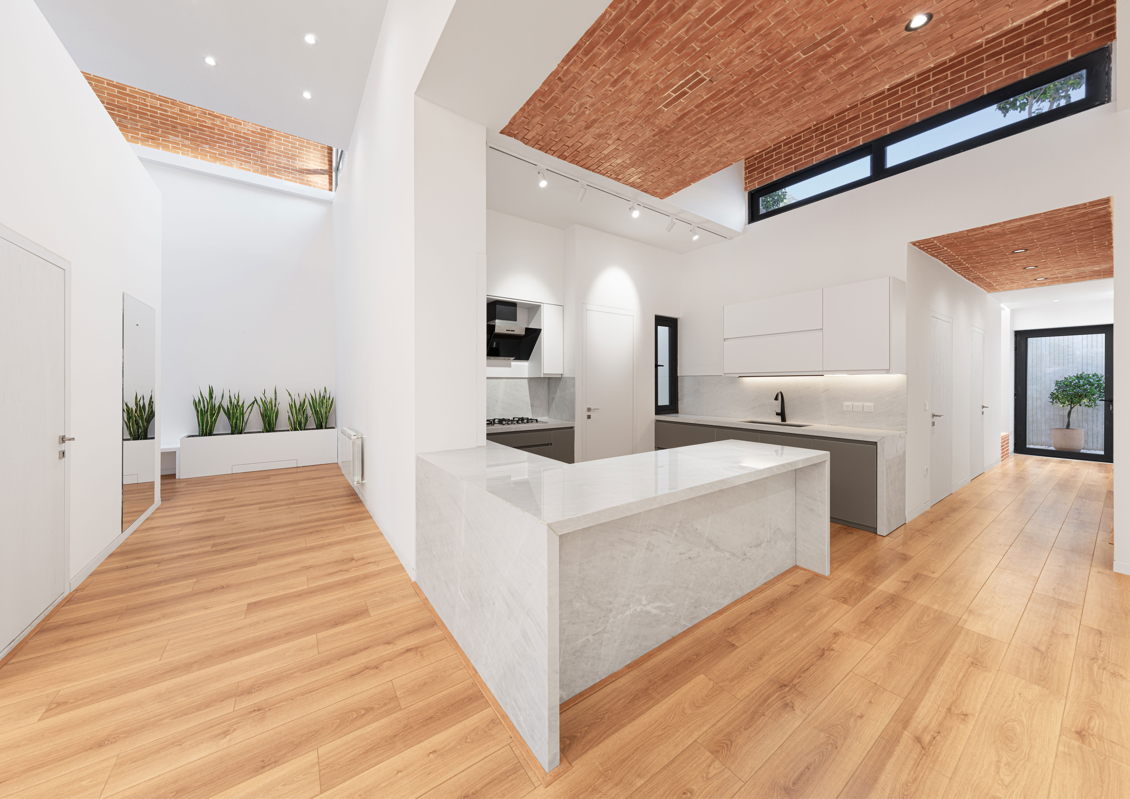
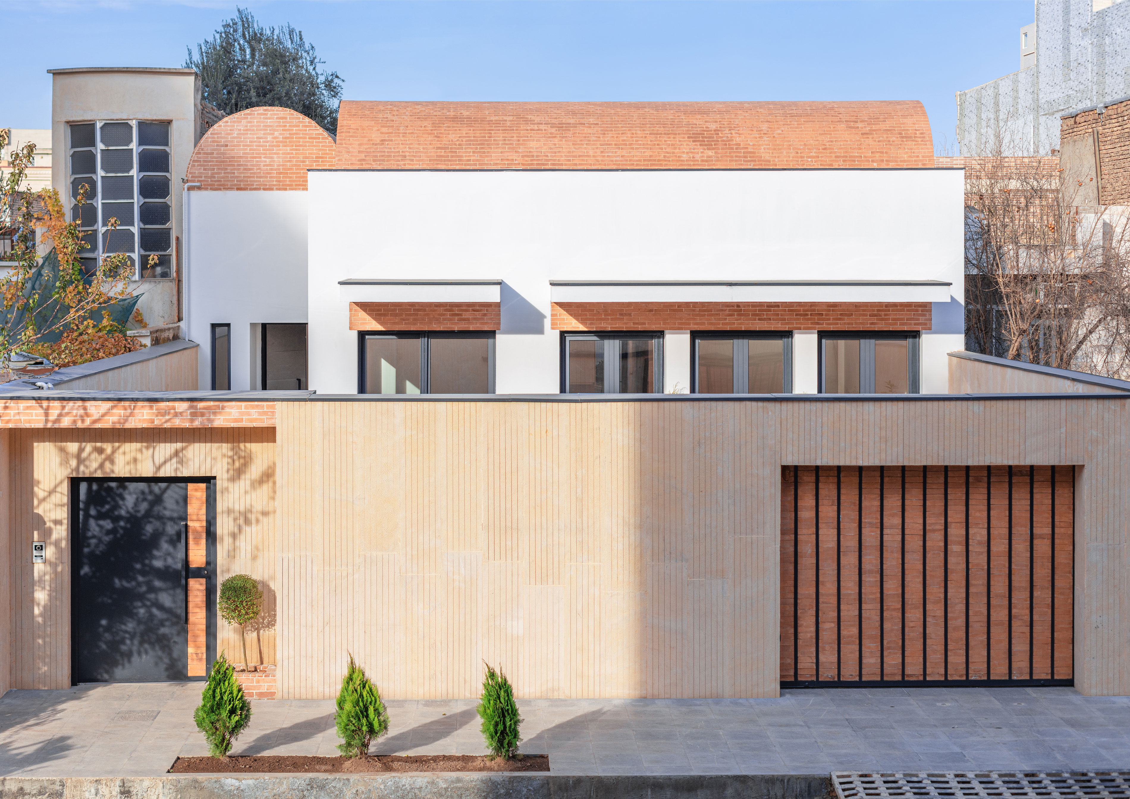

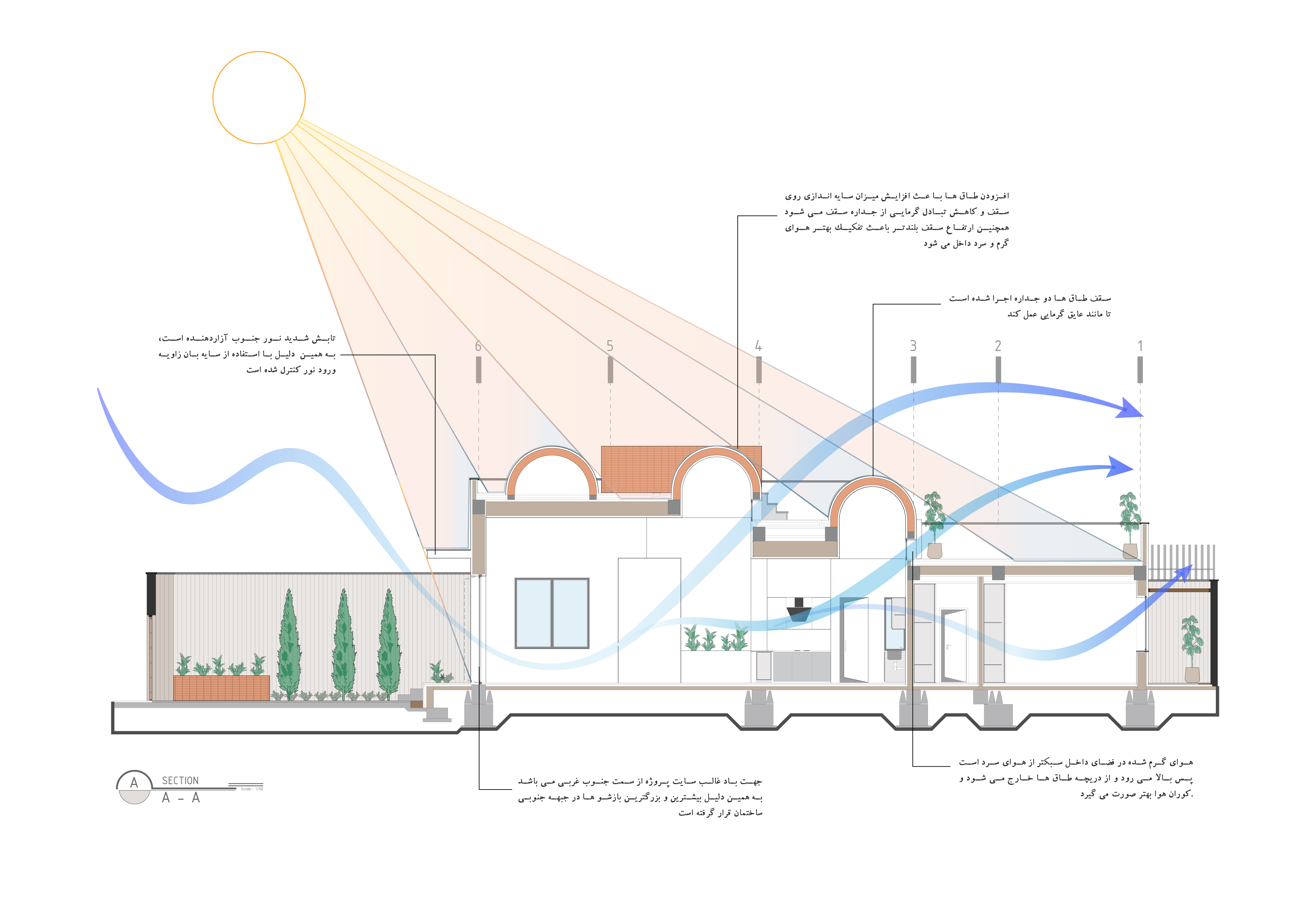
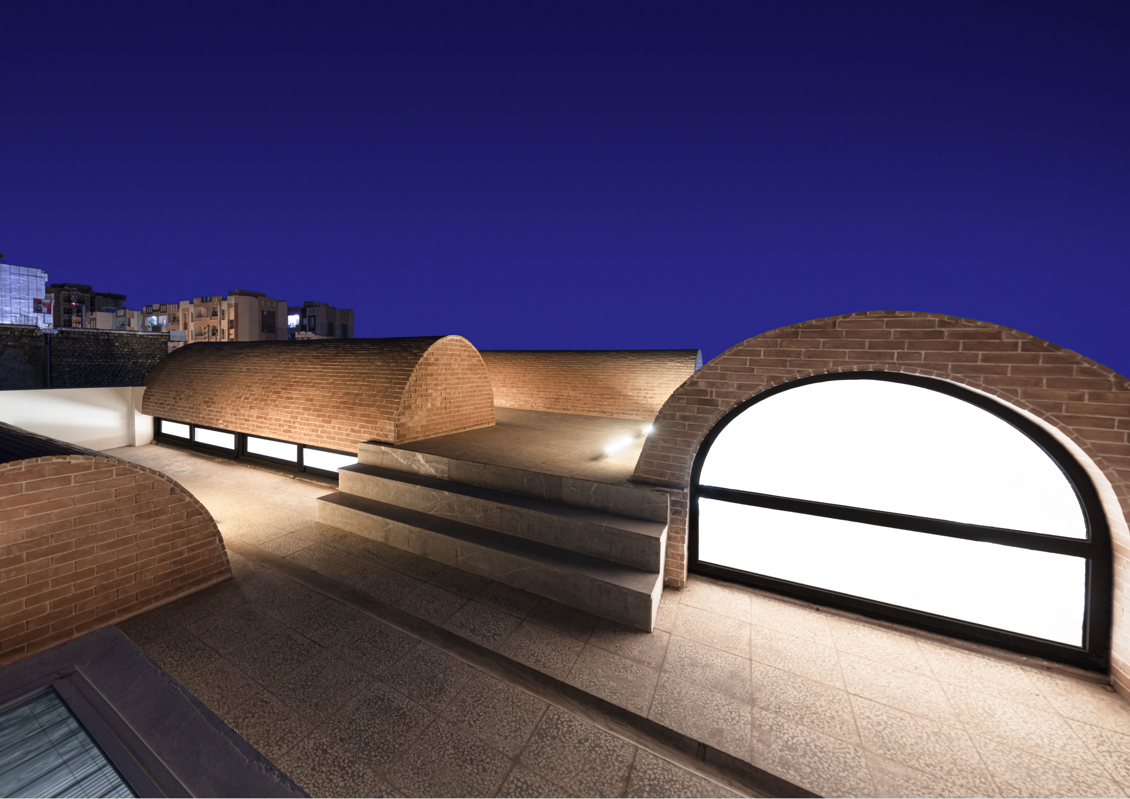
Design information
Design name
Vosagh Project
Primary function
-
Location of the project
Iran
Year of design
2020
Category
Interior Design
Design team
Mohammad Yousef Salehi, Kasra Shafieezadeh, Mohammad Sadegh Afshar Taheri, Sara Maleki, Maryam Almasi, Iman Eslami Bardia Shafieezadeh, Arezoo Hekmat
Lead designer
Mohammad Yousef Salehi, Kasra Shafieezadeh, Mohammad Sadegh Afshar Taheri
Credits
Supervisor: Shamseddin Gharavi Graphic: Arezoo Hekmat Photographers: Peyman Amirghiasvand Detail Design: Kaveh Khajuee
Description
Vossagh project is located in Gonbad-E-Kavous, Golestan, Iran. In this project, we tried to create a pleasant atmosphere that is in harmony with the climate of the region. In the first stage of design, we had to pay attention to some key climatic points. Heat and humidity were our most important issues to solve. The light was suitable for most of the northern light seasons, and since the building was facing south, taking advantage of northern light was a challenge for all spaces and the direct sun on the building warmed the inside as well. These challenges led to ideas for advancing the project. For solving the problem of humidity: we moved the project away from the ground and helped to drain the moisture by increasing the height of the ceilings and creating air transferring openings. Interaction with nature is a lost puzzle of modern life, so the spaces were arranged according to hierarchy. And the green space in front, middle and back of the house helps the spirit of the space.
Company information

-
Website
http://4ARCHITECTURESTUDIO.COM