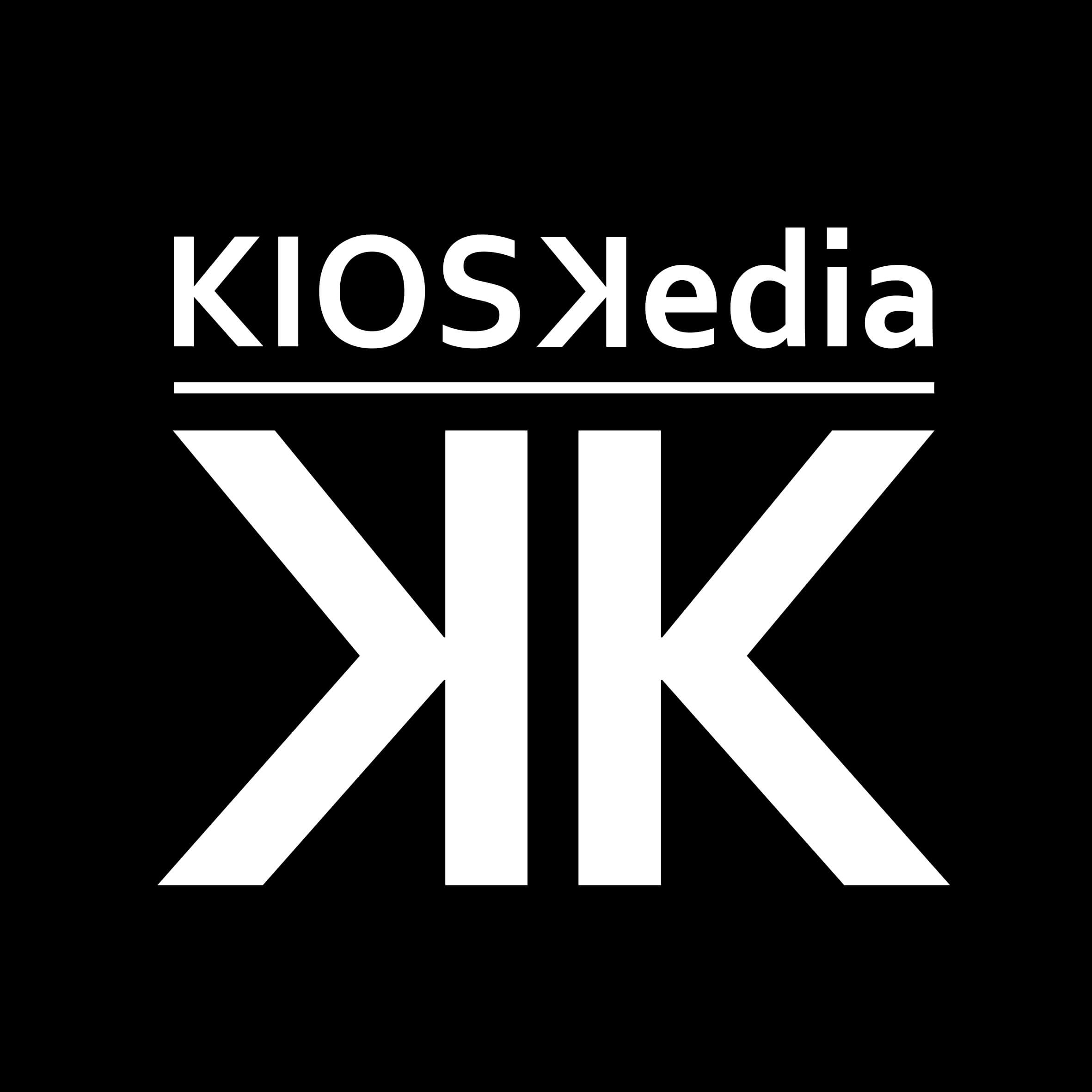
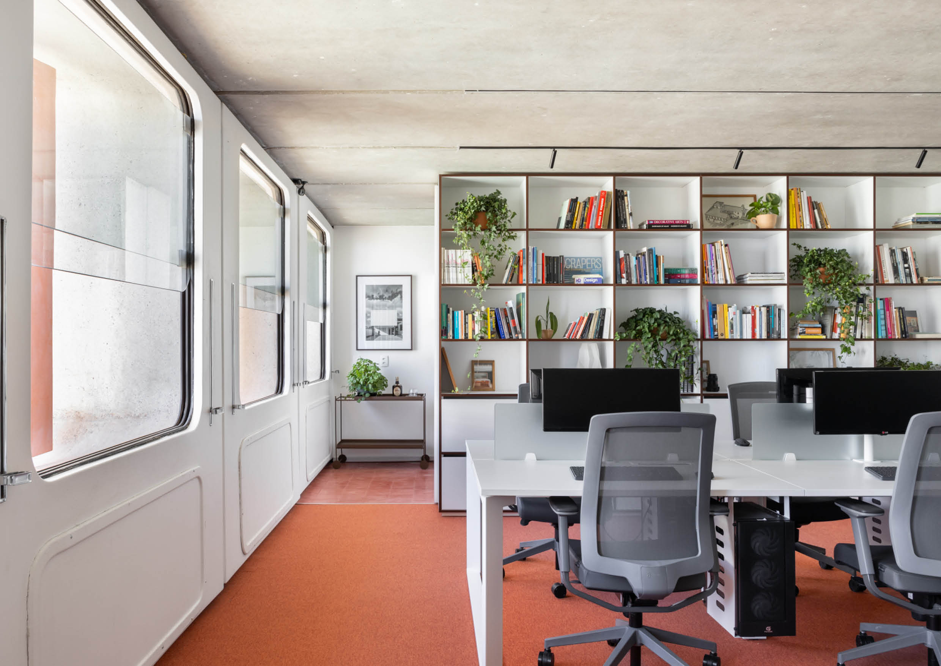

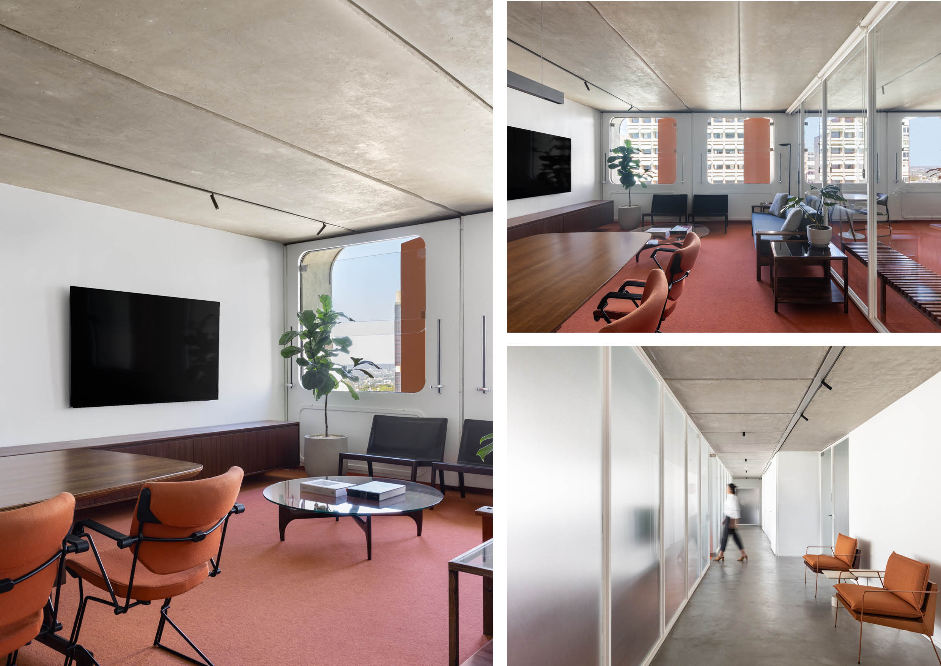
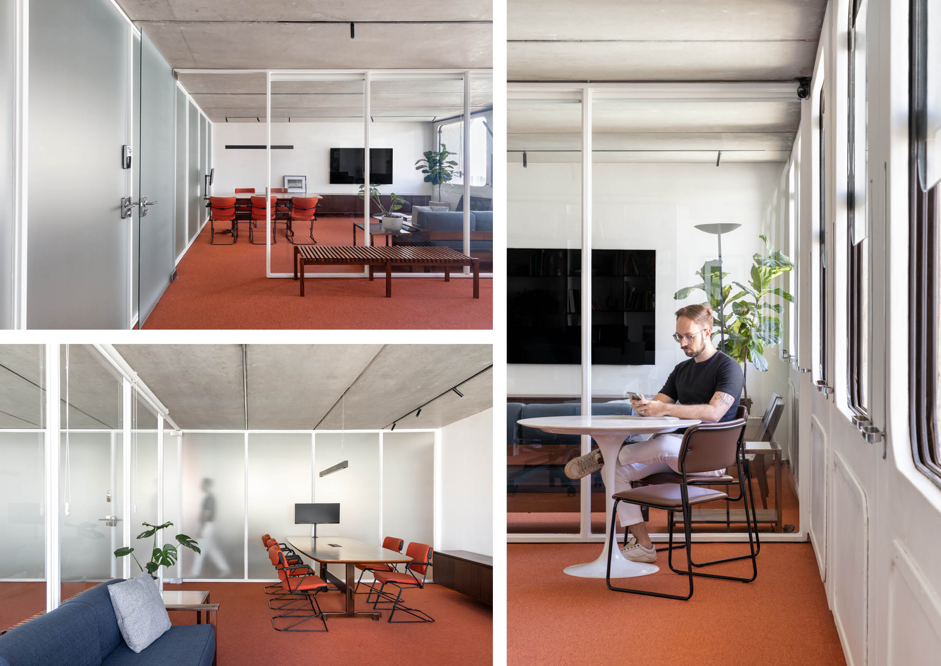
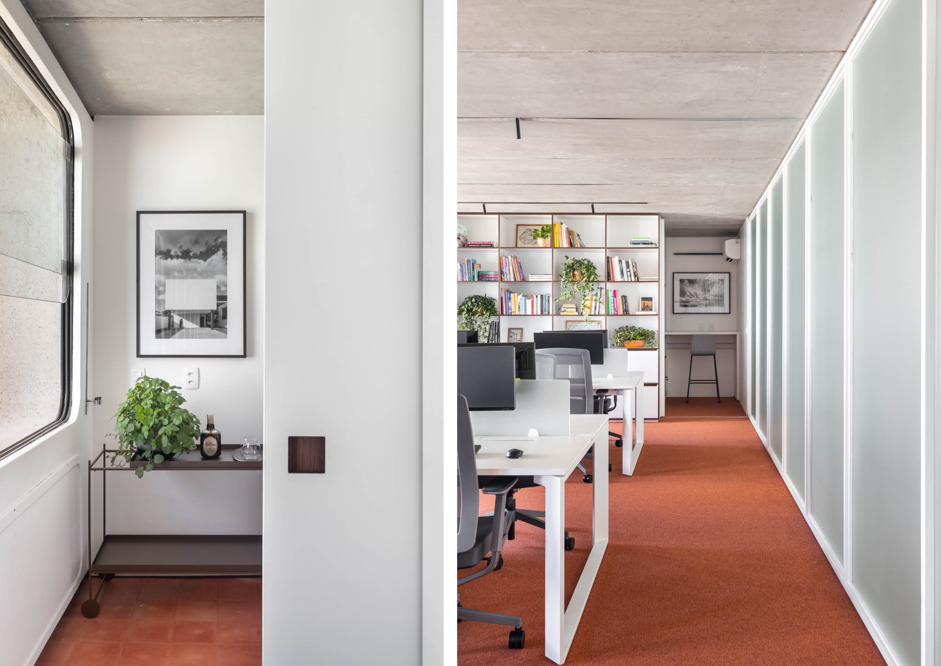
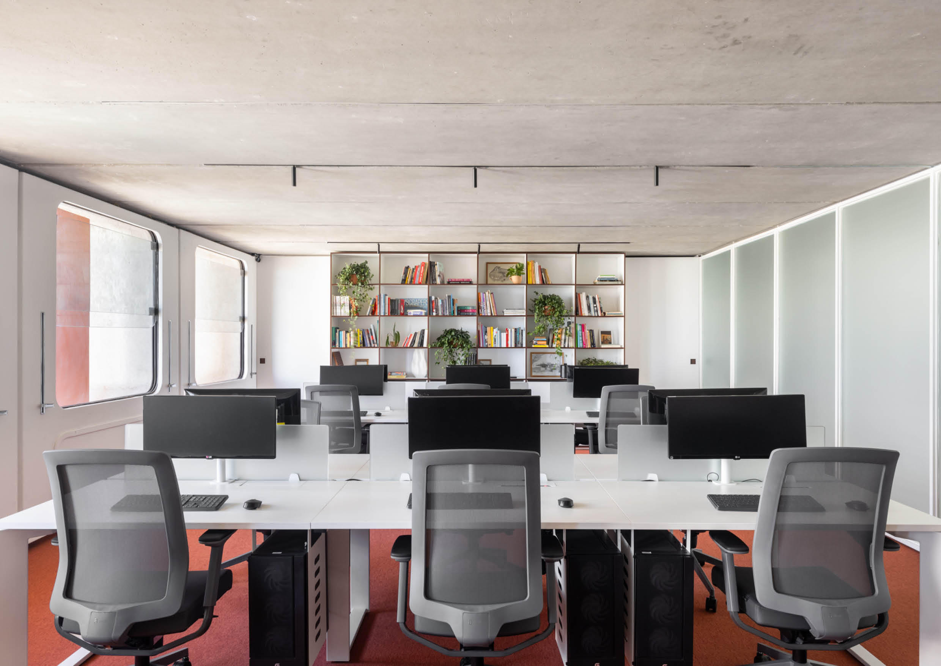
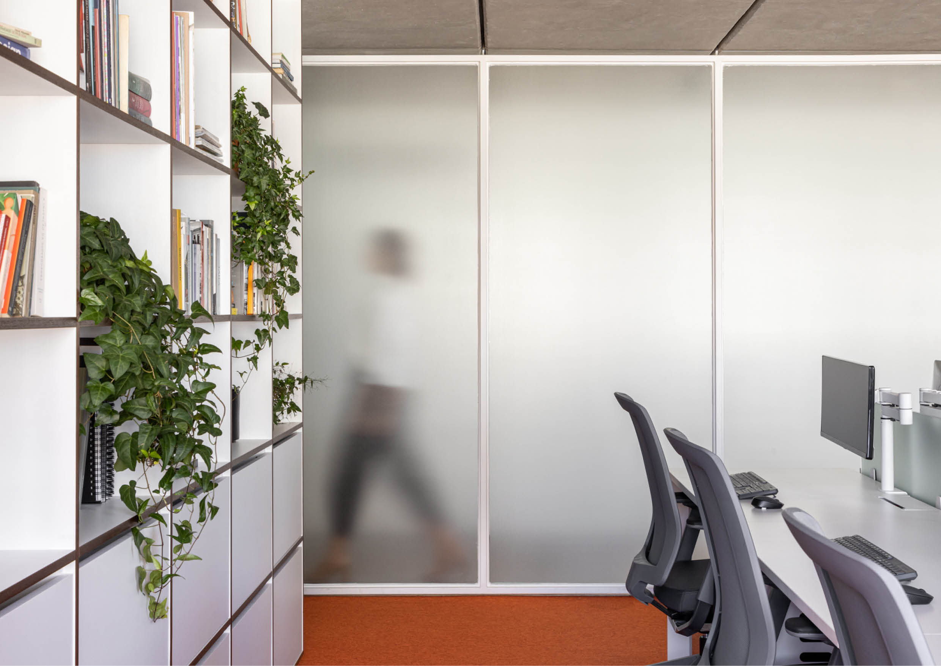
Design information
Design name
CoDA Headquarters
Primary function
Architectural Practice
Location of the project
Brasilia/Brazil
Year of design
2023
Category
Interior Design
Design team
Pedro Grilo, Gabriel Goes
Credits
Construction Suppervision: Rafferson Camel, Photography: Julia Totoli, Executive project: Carolina Piana, Julia Coutinho and Gabriel Moreira
Description
The office for an architecture practice is located in a 70's brutalist building by architect Joao Filgueiras Lima. It's located at a central area of Brasilia, Brazil, that lost attention in the late-90s but has been facing a revitalization. The building itself is almost completely built in precast concrete - with modular slabs, walls, facades and even precast windows. The office's interior thus emphazises its original features, its modular layout and, apparent electrical installations and concrete. Seeking simplicity, the 990 sq ft space was divided by four, its program composed of the team's workspace, a meeeting room, a small office kitchen and a server room. The overall materiality was based on the building's preexisting elements: white fiber panels, concrete and its iconic orange brise-soleils. So, white is a predominant color, along with the terracota tone flooring and kitchen tiles. The decor blends vintage and contemporary, with mostly wooden furniture by brazilian designers.
Company information
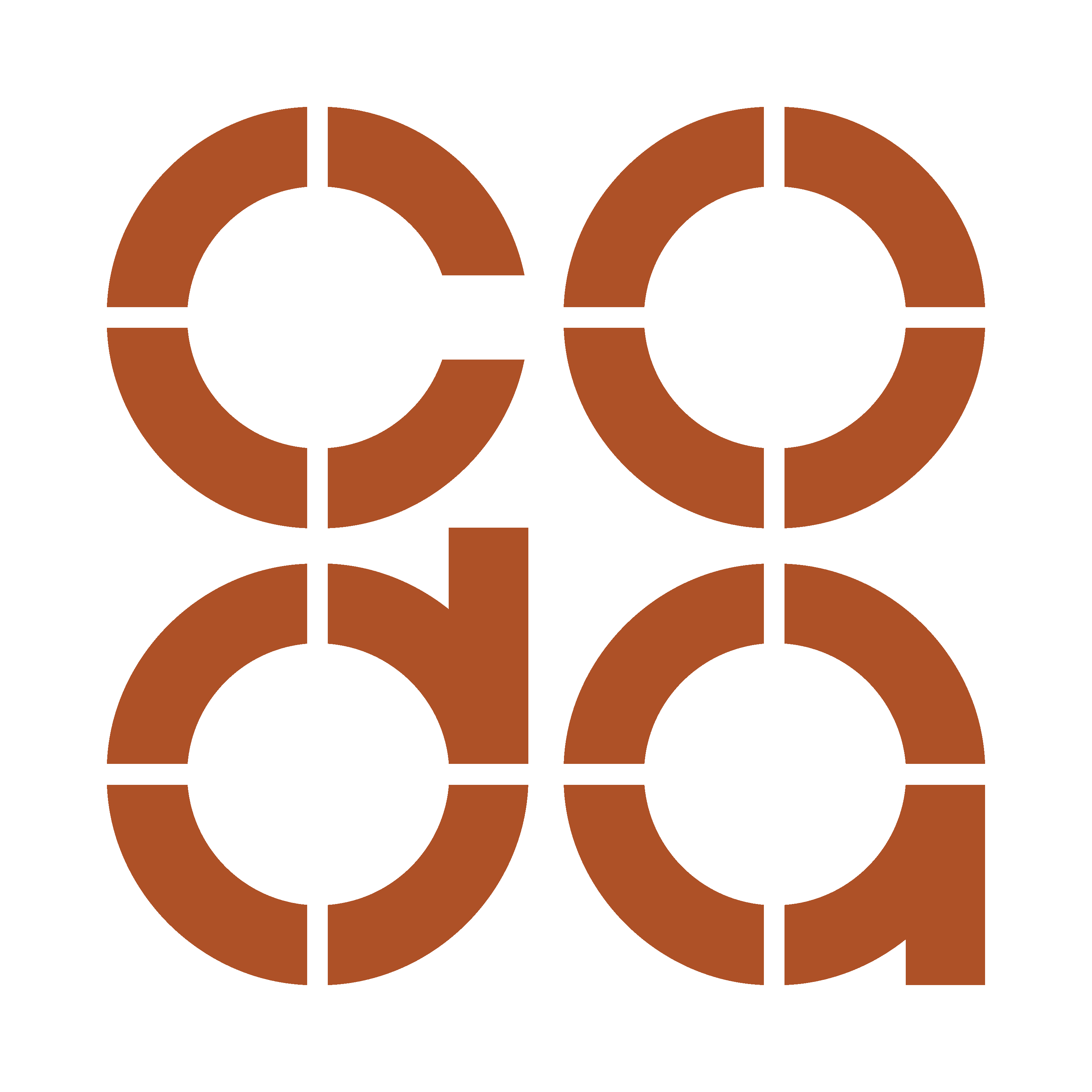
CoDA, Collective of Design and Architecture, is a practice rooted in Brasilia, the modernist capital of Brazil. Deeply influenced by our surroundings, we believe in combining the modern and the contemporary, creating viable and sustainable projects.
Website
https://www.coda.com.br/