
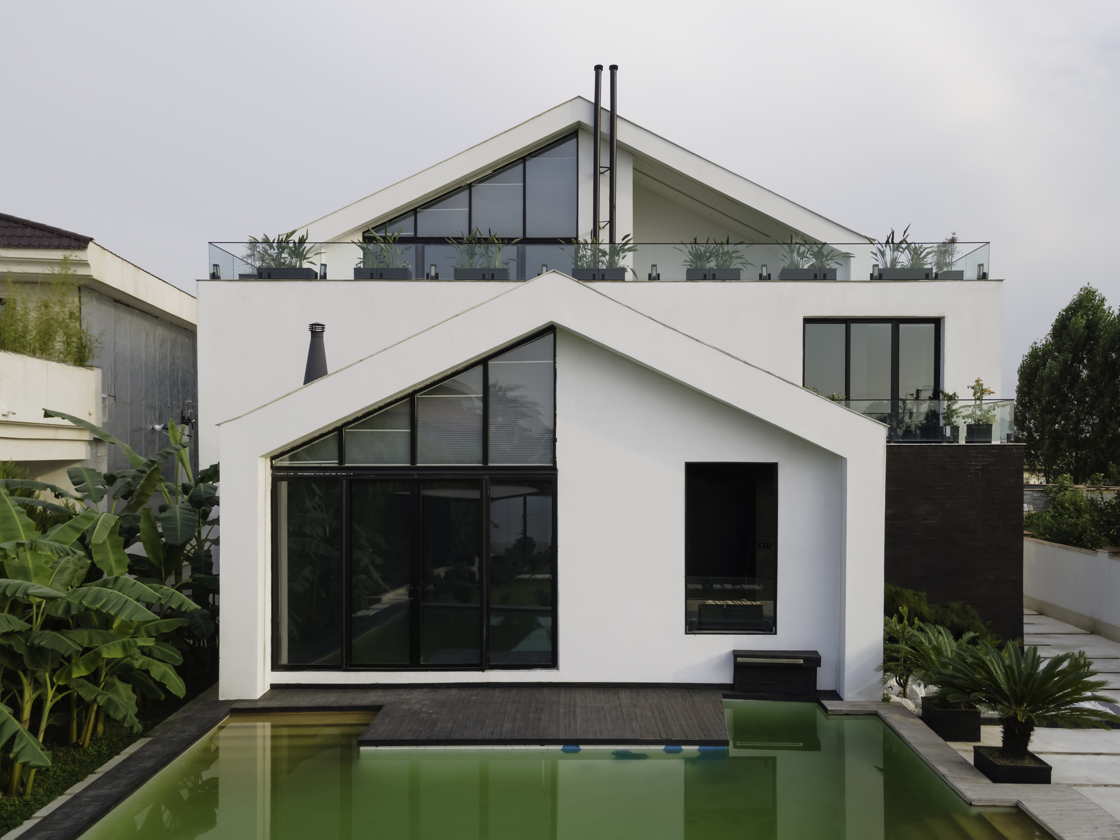

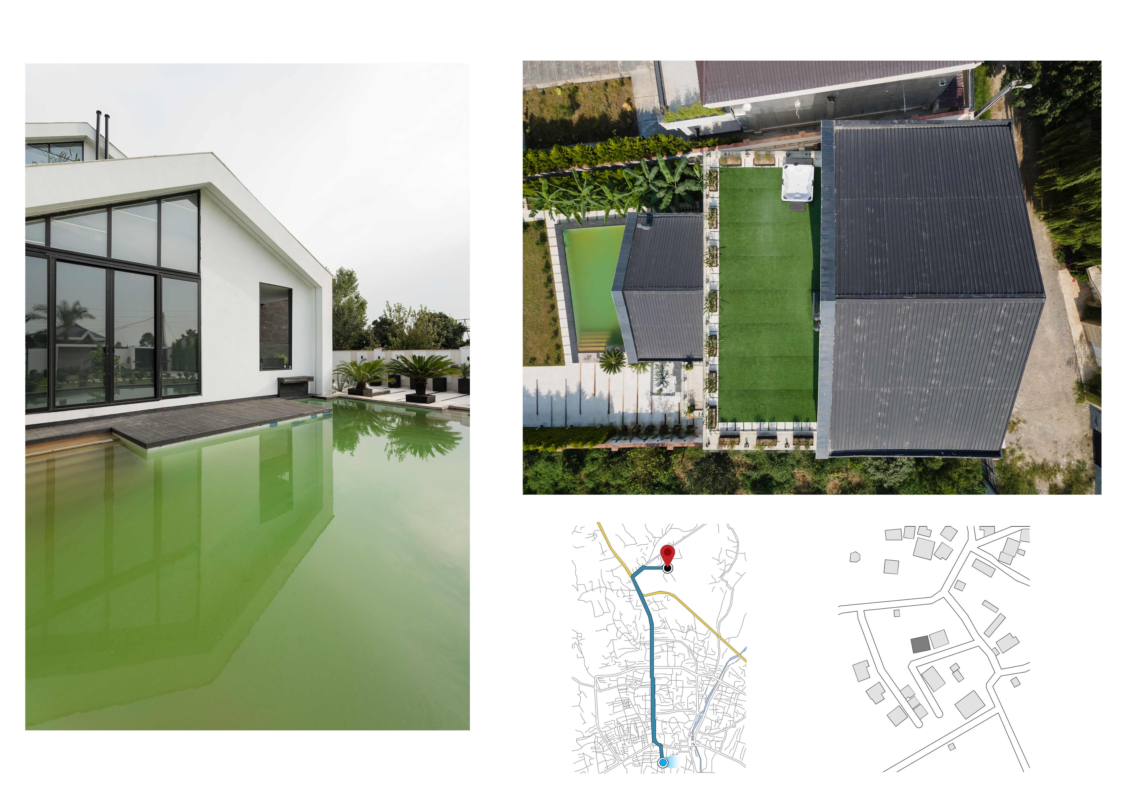
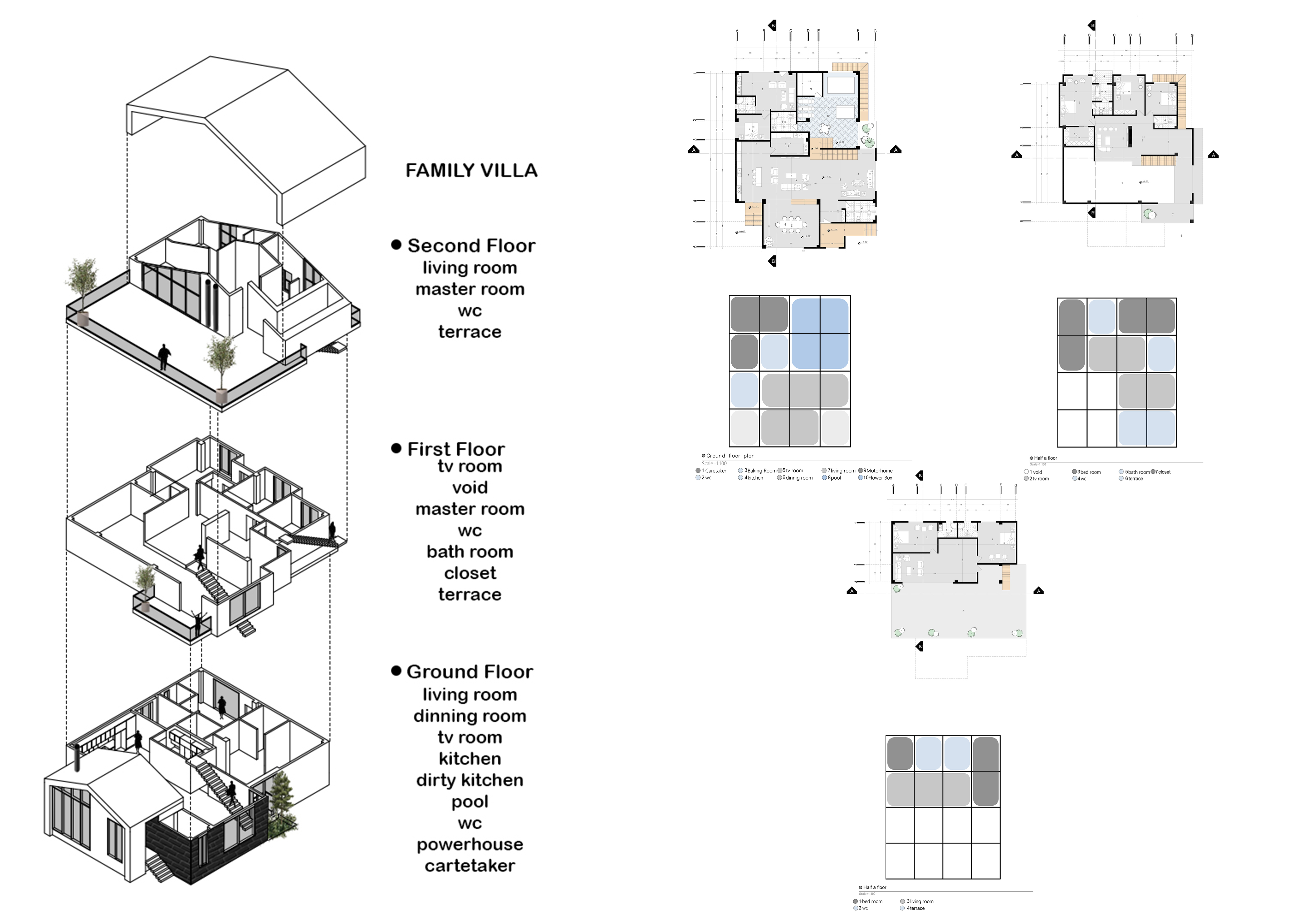
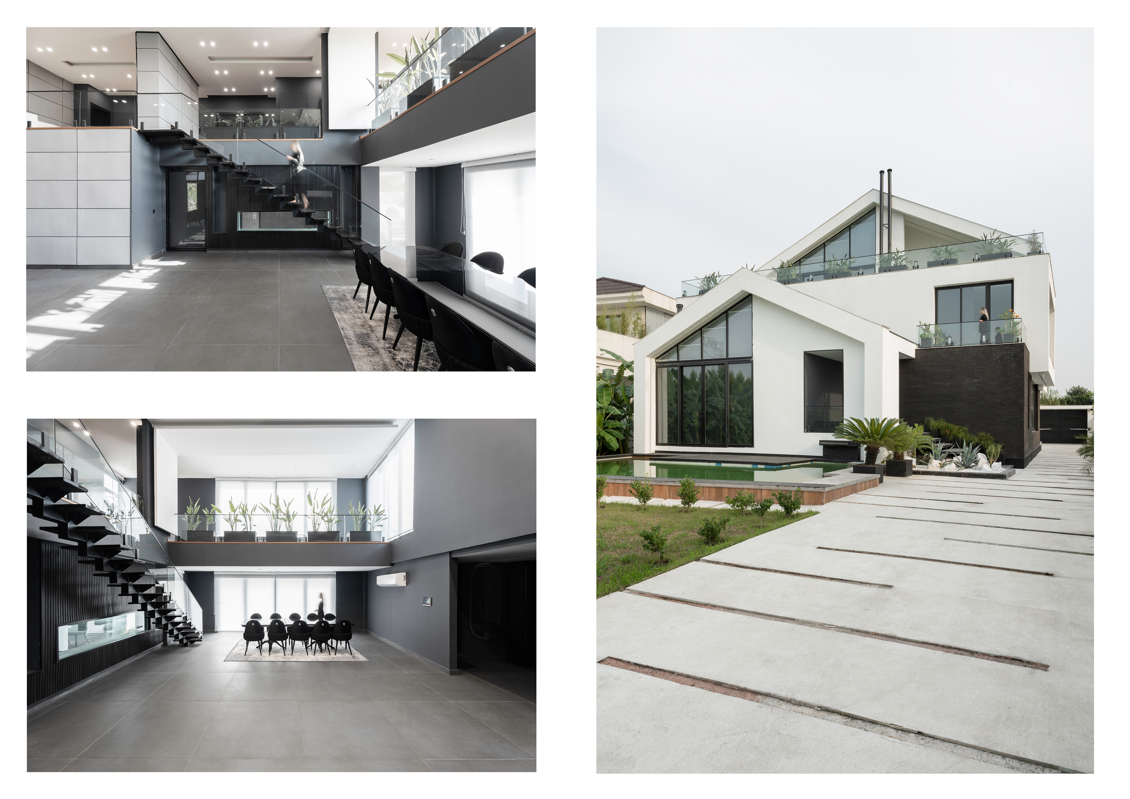
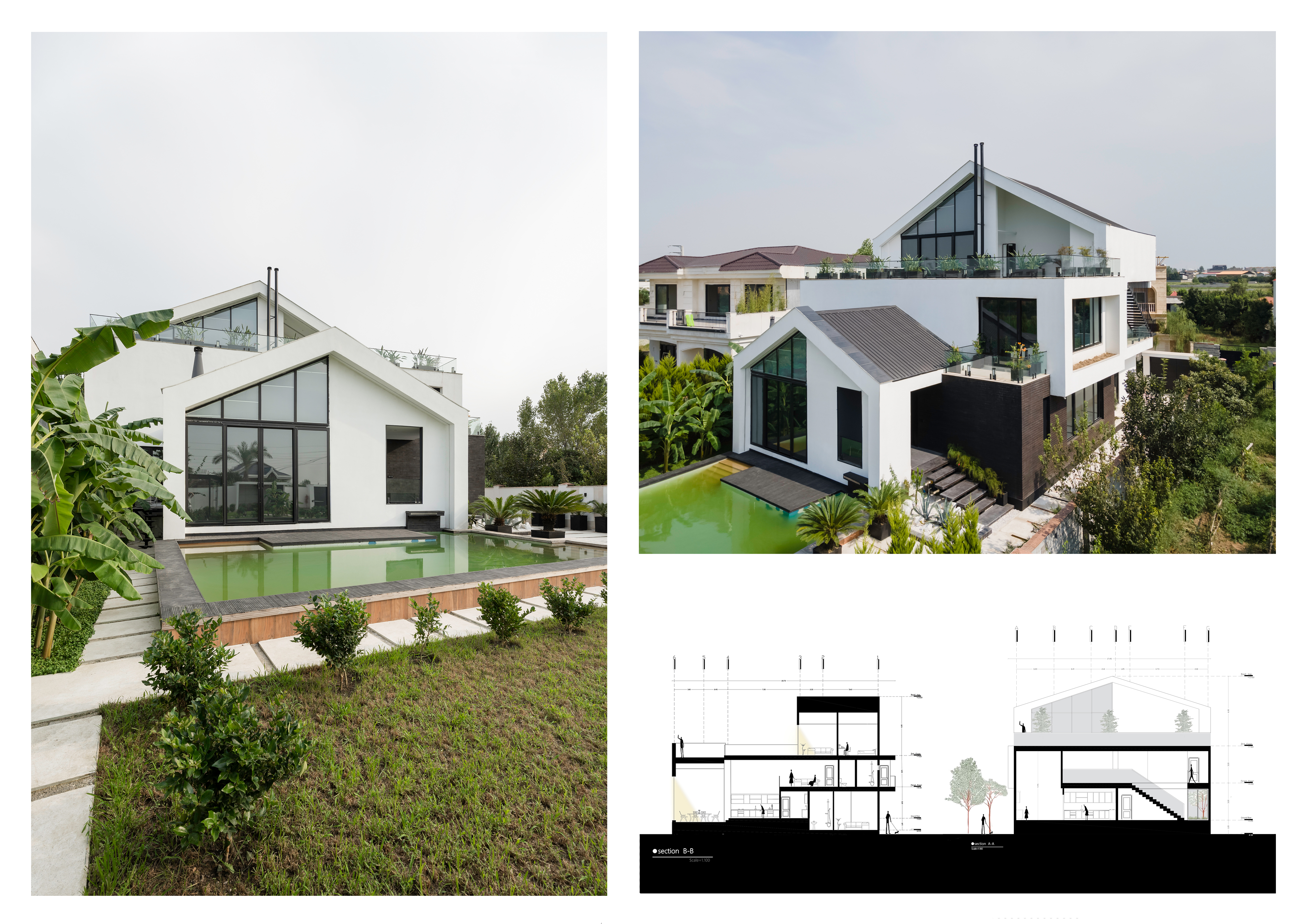
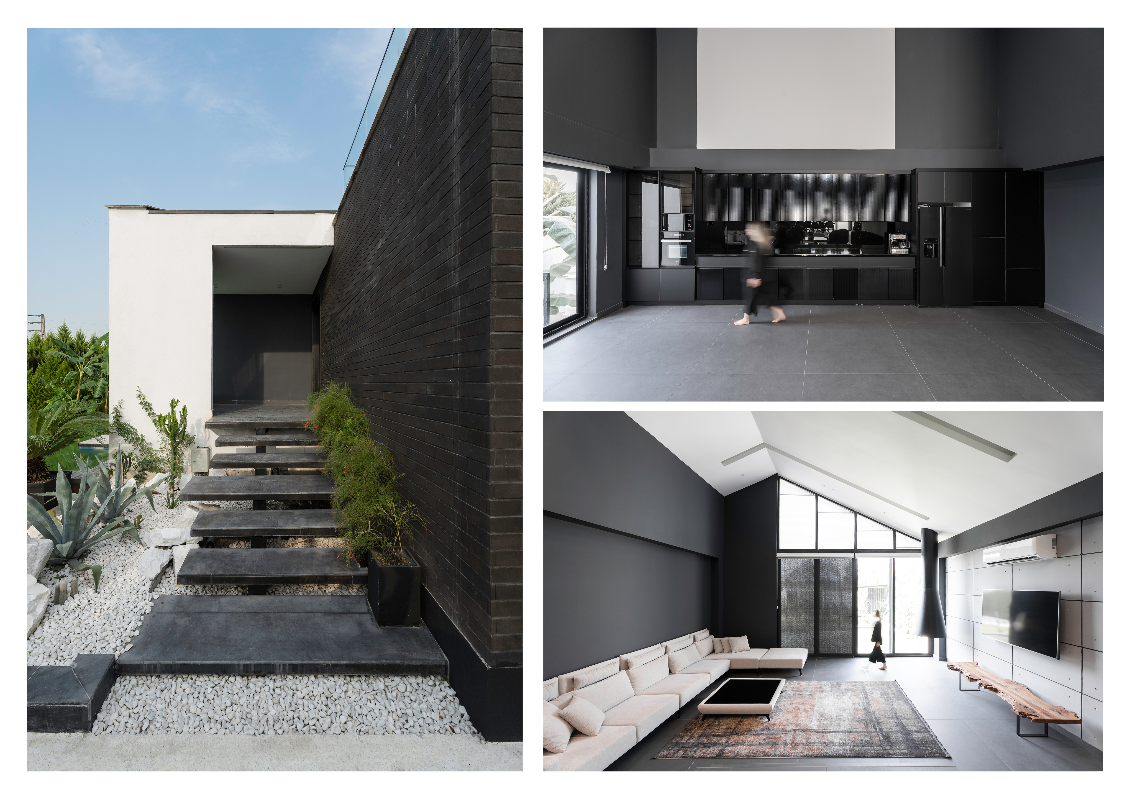
Design information
Design name
Family Villa
Primary function
Residential
Location of the project
Mazandaran/Iran
Year of design
2020
Category
Architecture
Design team
Touraj Omran, Jaber Hosseini, Haniye Gholizadeh, Fatemeh Hendoyi
Credits
Photographer : Benjamin JahanShahi
Description
A project with an area of 1000 square meters was entrusted to our design team with our suggestion to build a villa with an area of 350 square meters. One of the main design challenges for us was designing a privacy zone for this family, which also affected the design concept. In this way, the project was located in a stepped form so that, in addition to not disturbing the view of the neighboring villa, it also creates a privacy zone. The considered principle in designing this suburban villa is to create spatial qualities in order to provide dynamic features for the elements. In this project, the relationship between the structure of the building and the light conditions and environmental conditions have been carefully designed and these conditions work in contrast to each other and give meaning to the structure of the building in direct relationship with the climate.
Company information

Touraj Omran Architectural Office
Website
-