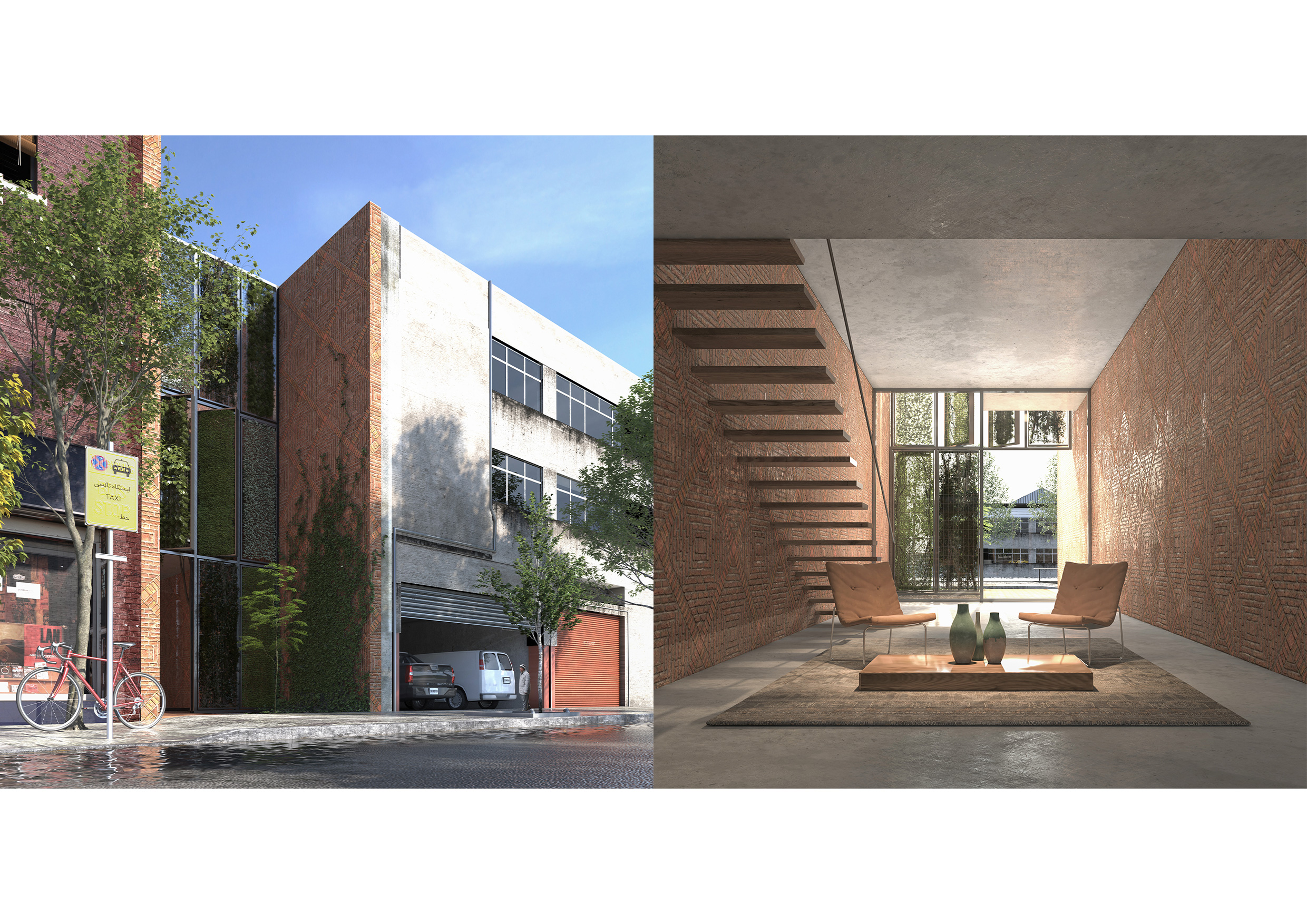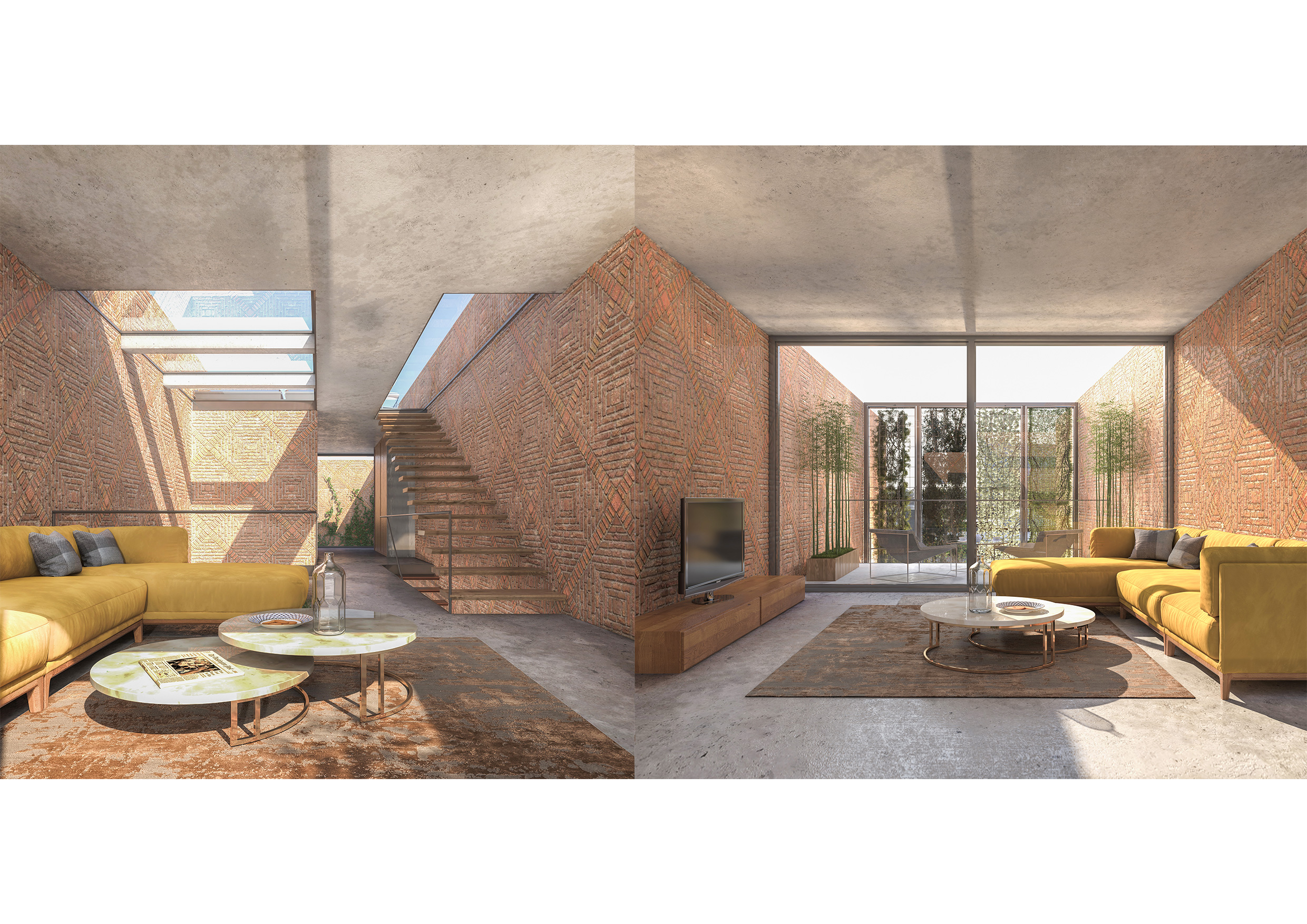






Design information
Design name
Gap House
Primary function
-
Location of the project
Iran
Year of design
2018
Category
Architecture
Design team
Ahmad Saffar, Marzieh Estedadi, Mahsa Mosavari, Nasim Sadeghpour
Lead designer
Ahmad Saffar
Credits
Software : Revit , 3dsmax , Vray , Photoshop ( SAFFAR STUDIO / AHMAD SAFFAR )
Description
In this project, the selected site is a small empty Plot (narrow), in between existing buildings, which is considered as “Urban Void” and according to the needs of the region and the existing conditions has a Residential use. The house is designed as flexible Platforms and half-storeys (for lighting and ventilation) for an artist’s couple, whose workplace and Exhibition for their artworks are also considered. The total volume of the house, with a significant retreat from the sidewalk and giving it to the city, creates a sense of security and invitations for passersby, while the outer mesh shell with a considerable distance from the volume and the Rotationally open-close ability and greening, preserves the privacy of the house and maintaining the proper ventilation and visibility to the city. Therefore the final Volume is such, that plays its role in the form of a house and an exhibition at the same time and owns perfect illumination.
Company information

Ahmad saffar, a graphist, photographer, researcher, the owner of the Memari gardi media franchise. Saffar Studio was established in 2013 and had more than 80 projects till now.
Website
http://www.saffarstudio.com