
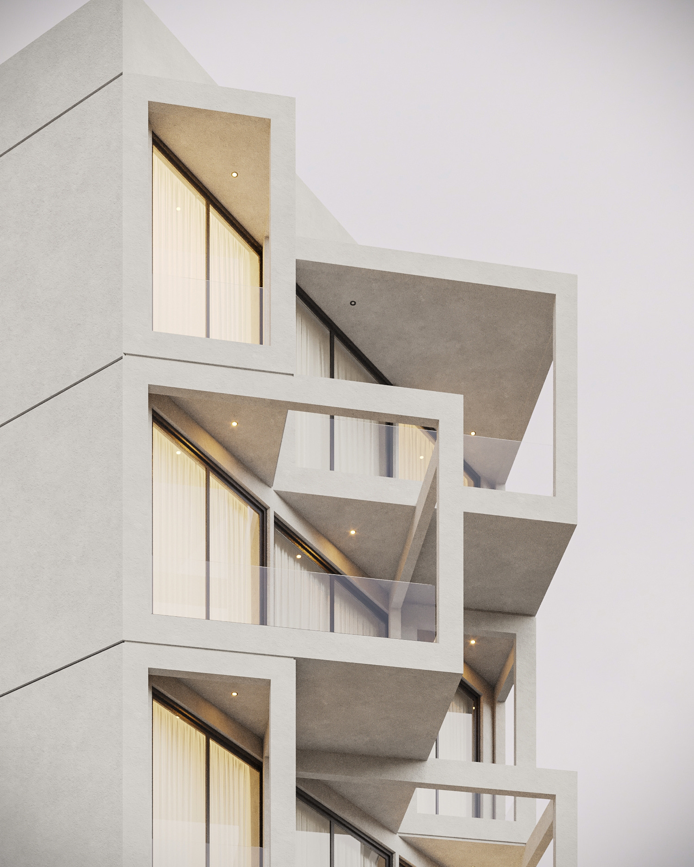

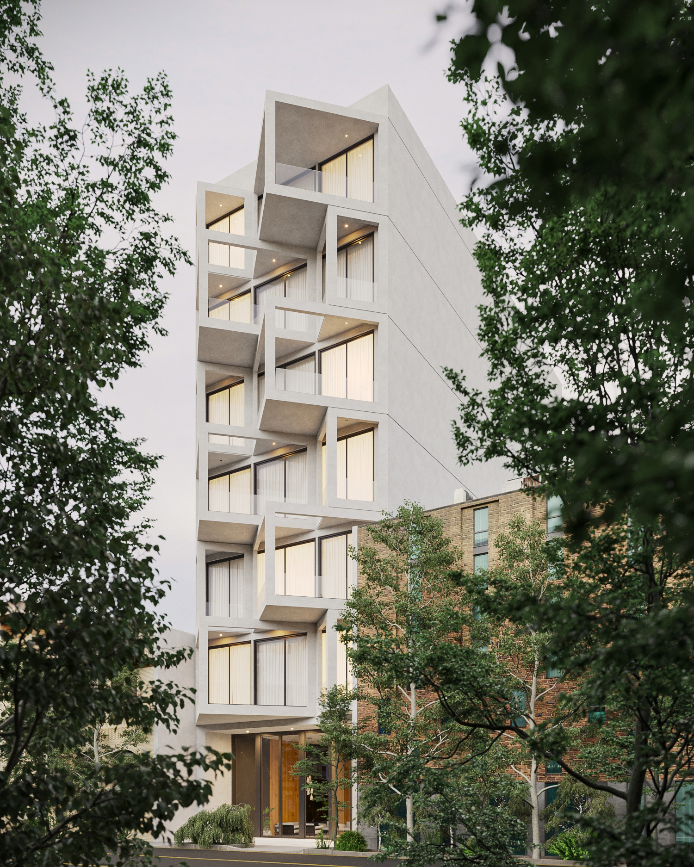
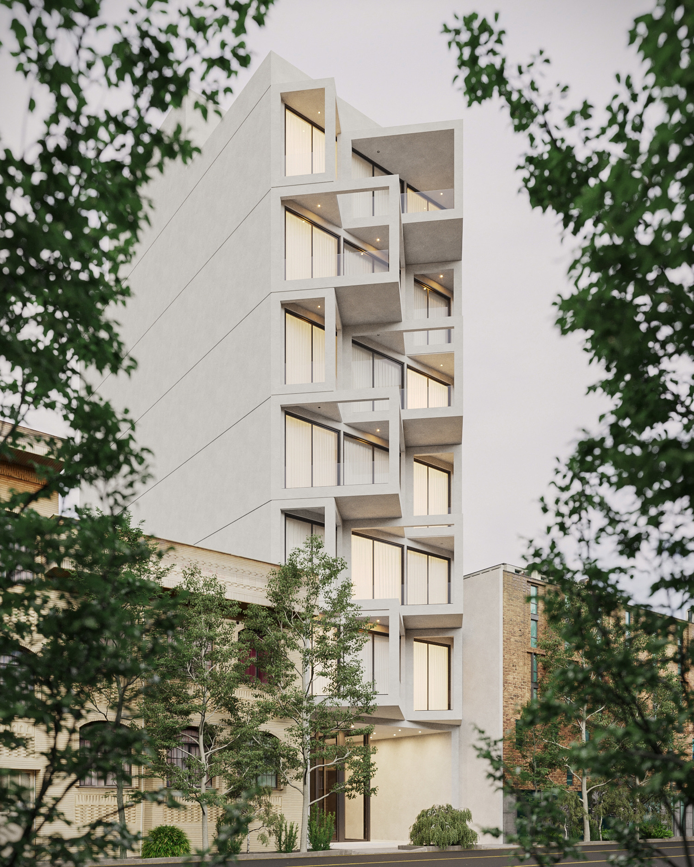
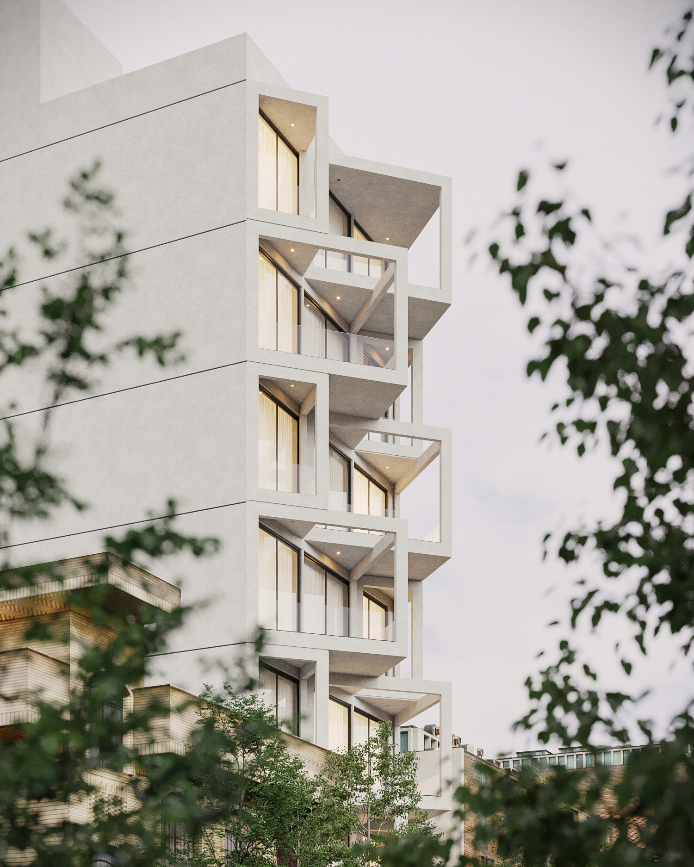
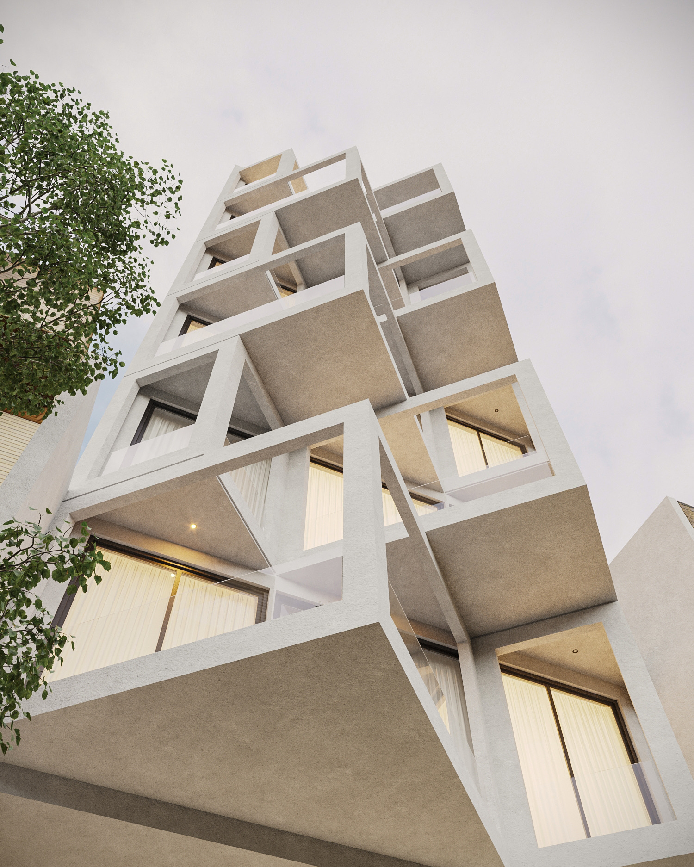
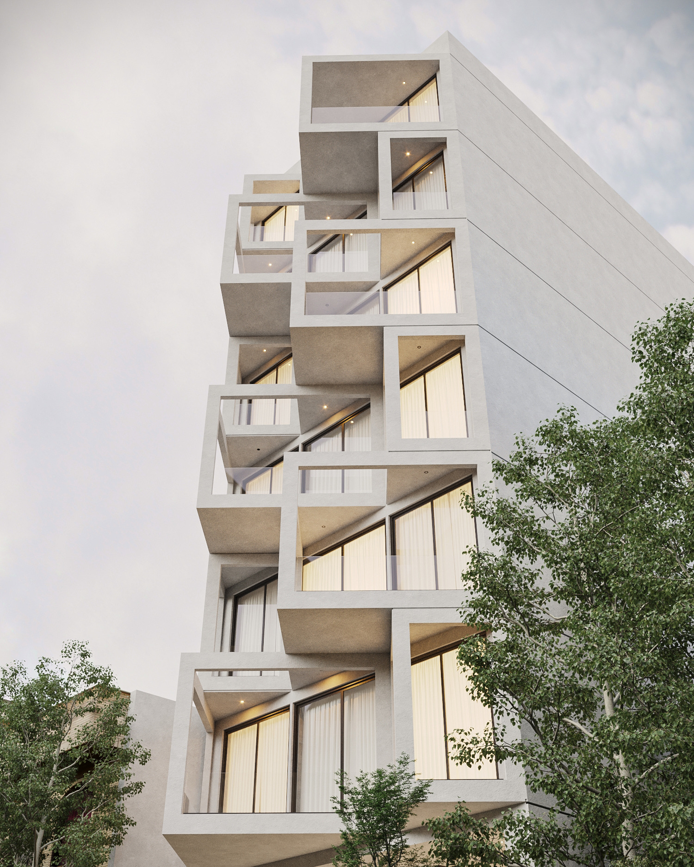
Design information
Design name
Kaaraamiaan
Primary function
Residential Building
Location of the project
Tehran/Iran
Year of design
2022
Category
Architecture
Design team
Amir Shojaeian
Credits
CG Artist: Behnam Sari
Description
The Kaaraamiaan building is located in an alley with a narrow passage and among neighbors who have a long history and friendship with each other. It was important for us to respect the other license plates and the pedestrians of this passage, so that this building can be seen in the same way from both sides of the alley in this narrow passage. Kaaraamiaan building consists of six residential floors, ground floor and three negative floors, with half-floor parking and residential units including three southern duplex units and two northern flat units. The type of arrangement of spaces and options of the building such as personal library, maid's room on the floors and other spaces were according to the personal needs of the client.
Company information

The founder of this office started his professional activity in the field of design and implementation in 2015 and has designed more than ninety projects in high-rise, educational, commercial, administrative and residential fields
Website
http://instagram.com/shojaeiaan