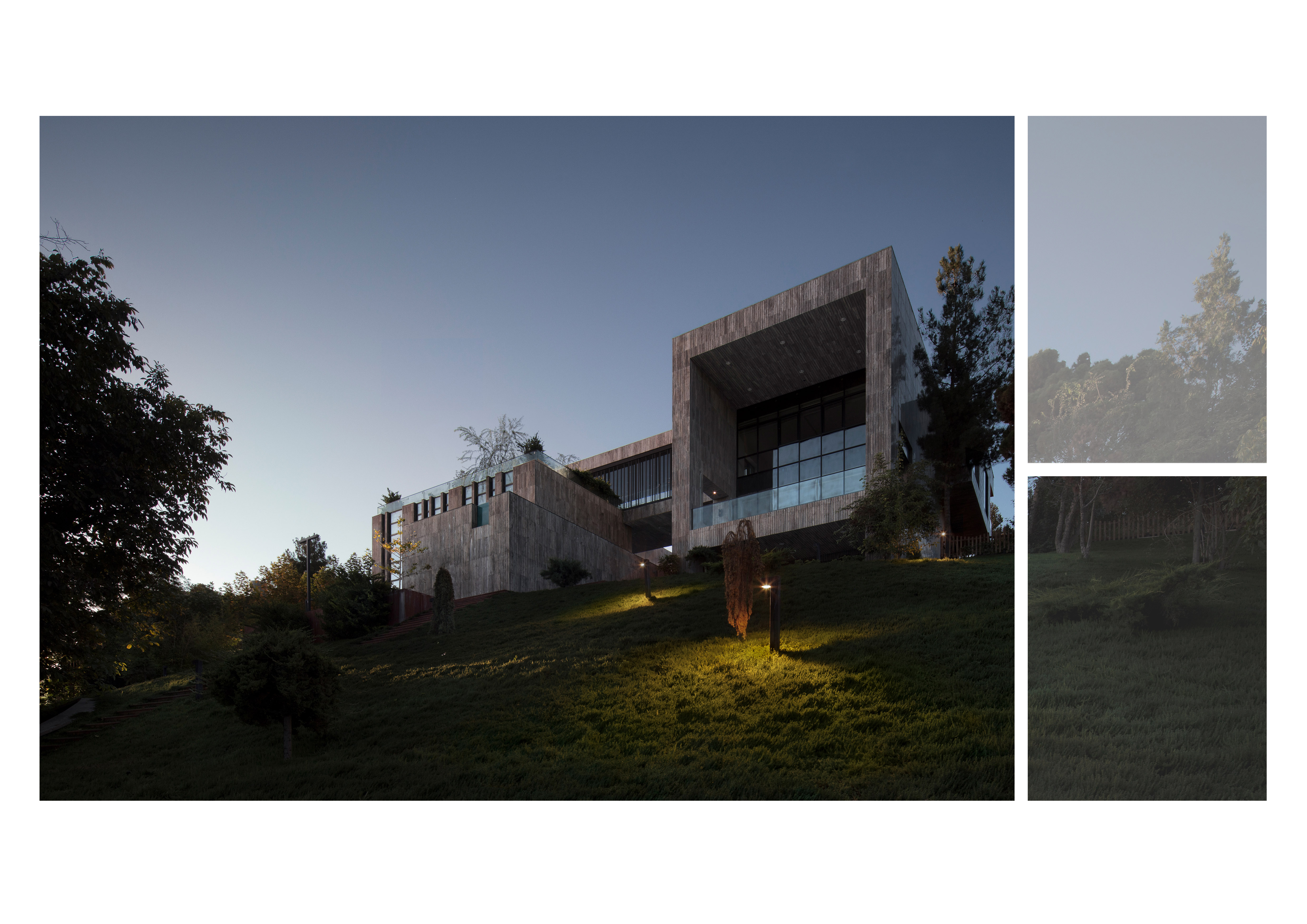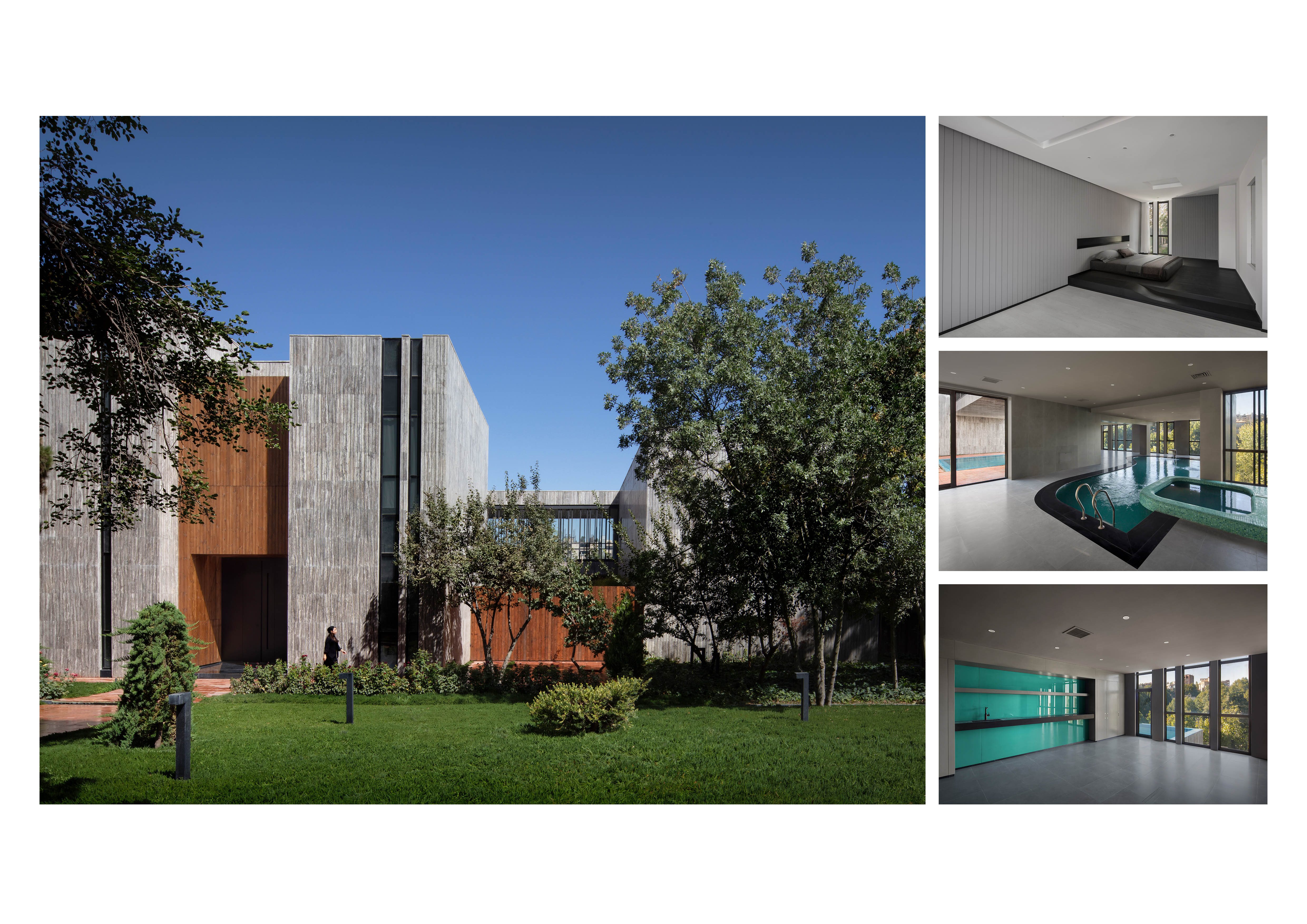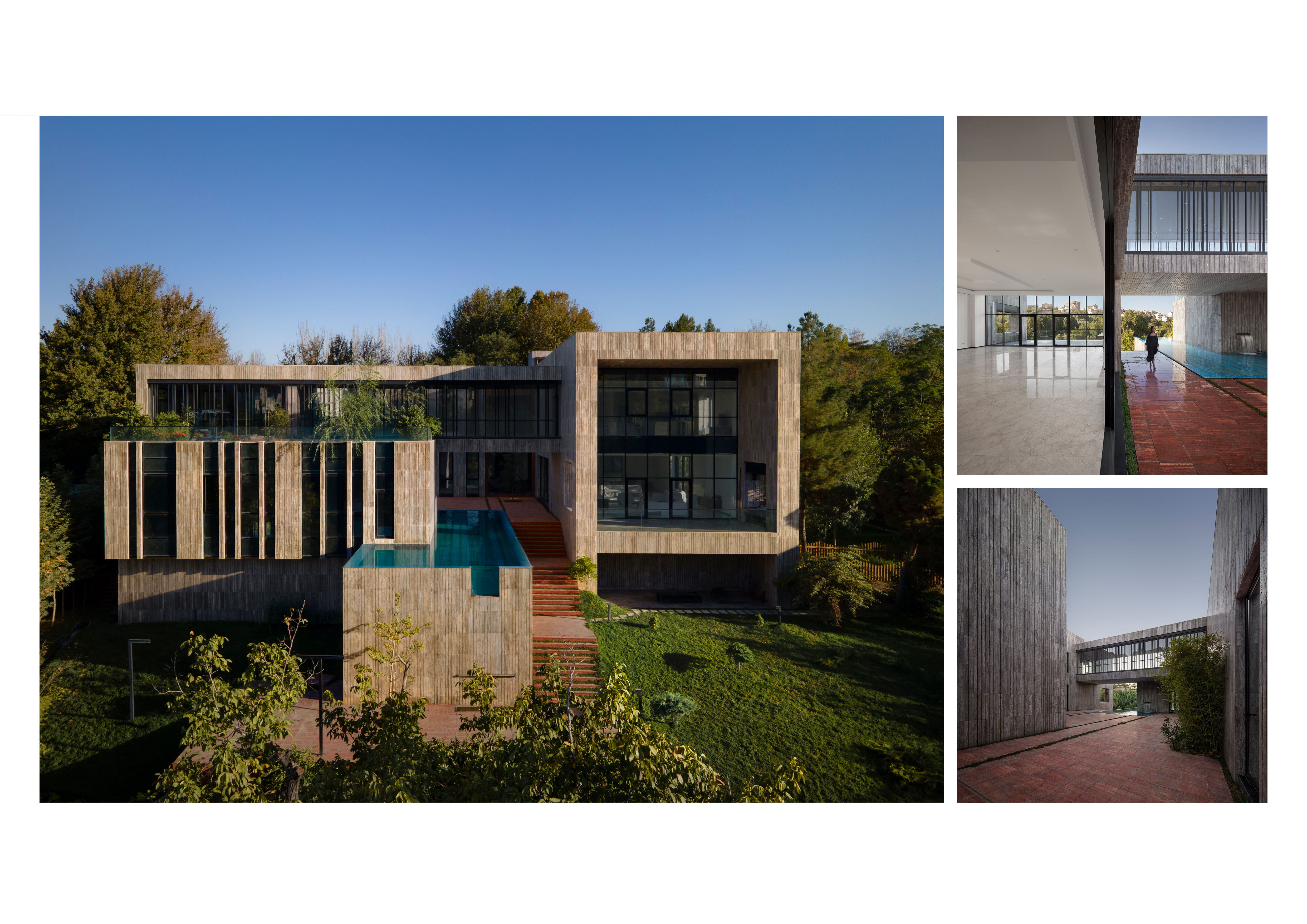







Design information
Design name
Hesar Villa
Primary function
Residential
Location of the project
Mashhad/Iran
Year of design
2017
Category
Architecture
Design team
Afshin Khosravian, Design Team: Ghazaleh Davari, Mahsa Sedaghat Sharifi, Mahnaz Dolat Abadi, Sogol Firouz, Susan Sajadian, Fatemeh Karimi, Sabereh Nikoo, Omid Sayah Graphic Design: Reza Mohtashami, Zahra Bahra
Lead designer
Afshin Khosravian
Credits
Photographs:Nimkat Studio,Supervisor: Vajihe Hosseyni Abrishami,General Contractor: Mohamadhoseyn Khodaverdi & associats
Description
In Hesar Villa experience of transferring the central yard to a mountainous area was considered by the designers' team due to creating an introspective space with the intended privacy of the operators. A linear bridge that creates a good visual relation with a dominant view of the project on the one hand and the central yard, on the other hand, connects these two. The exterior swimming pool of the project is located at the center of introspective and extrospective spaces with a dual specification, on the path of the local breeze, which significantly decreases the central yard temperature.
Company information
In this architecture firm, identifying concerns in the context of each project initiates our design process. it is why we believe that noble architecture apart from having a practical scenario gives a suitable response to the needs of the project.
Website
http://afshin-khosravian.com/