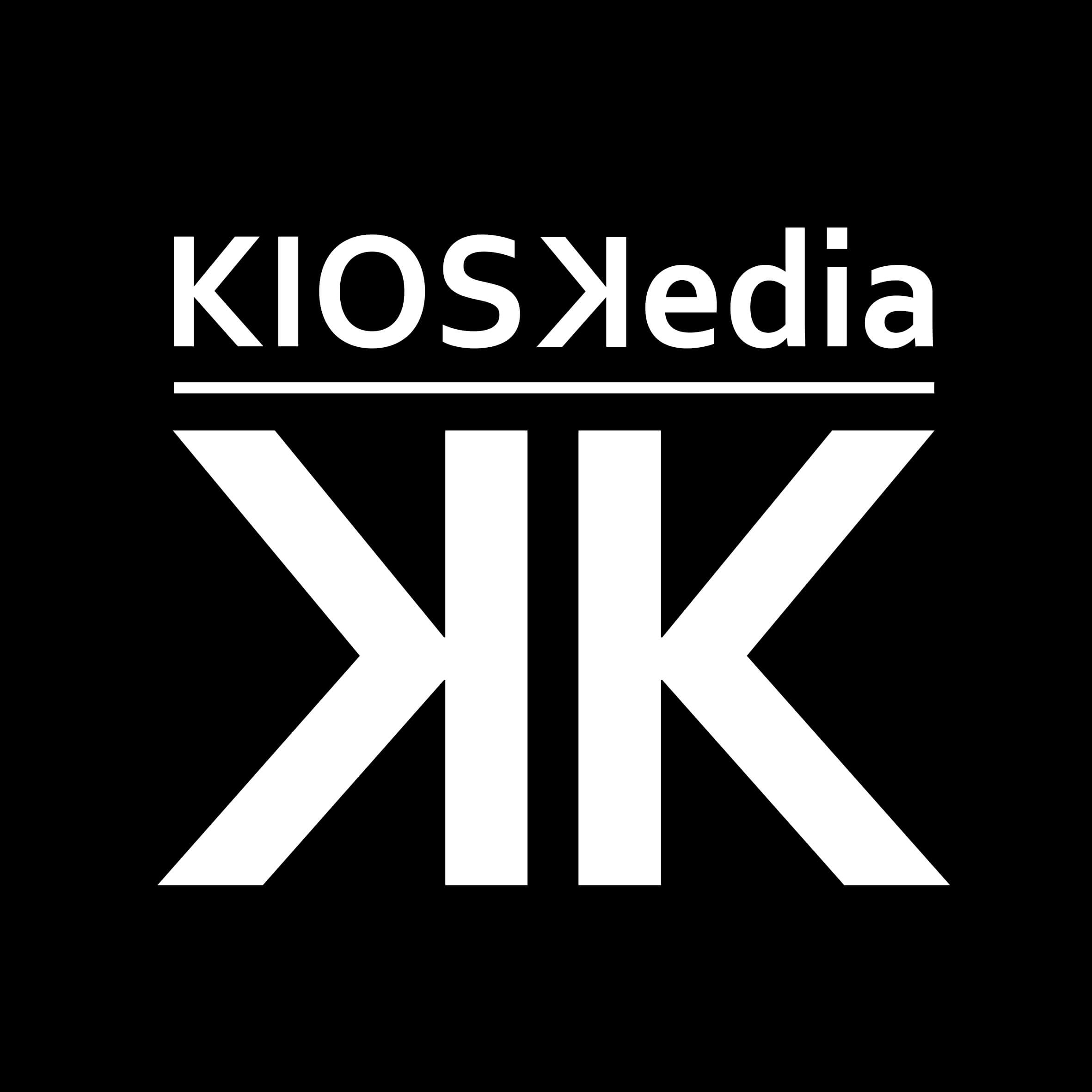
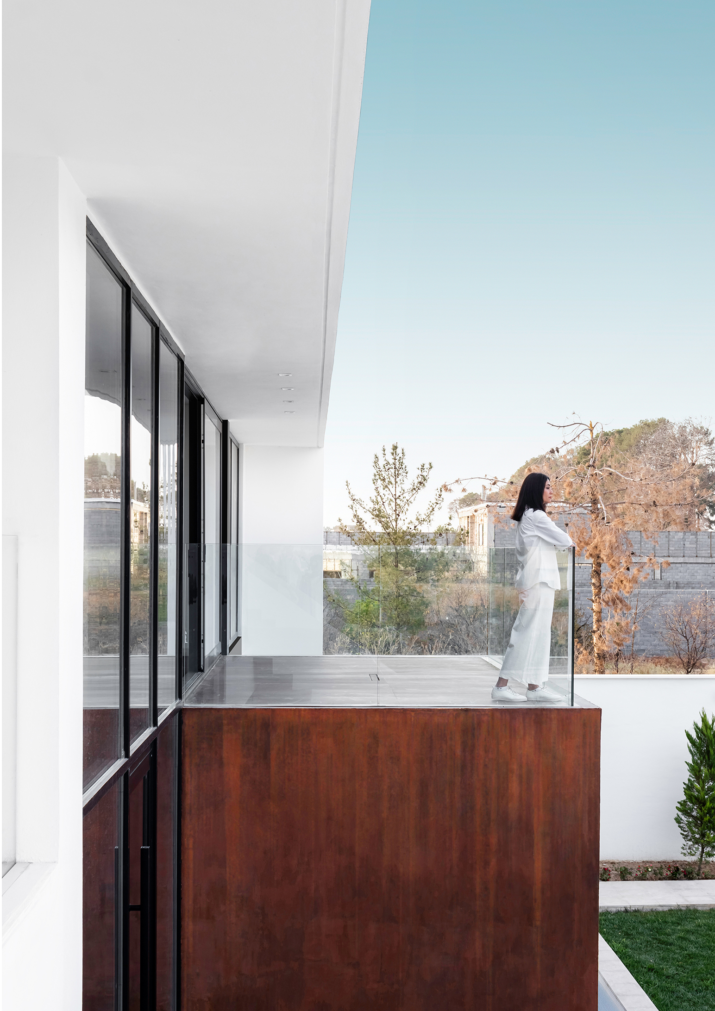

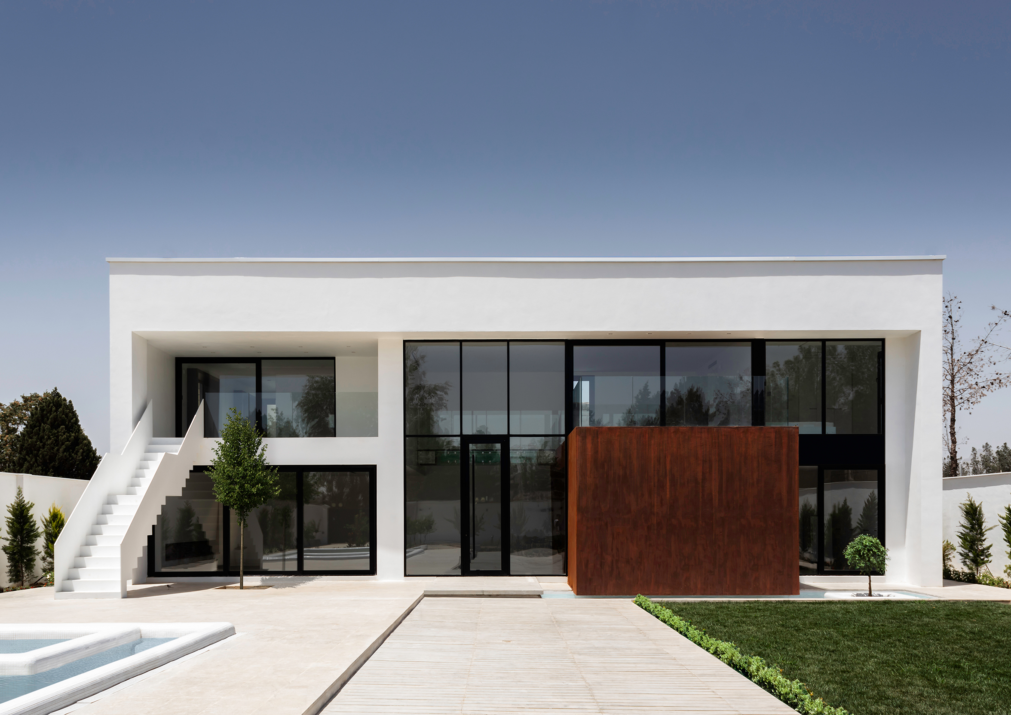
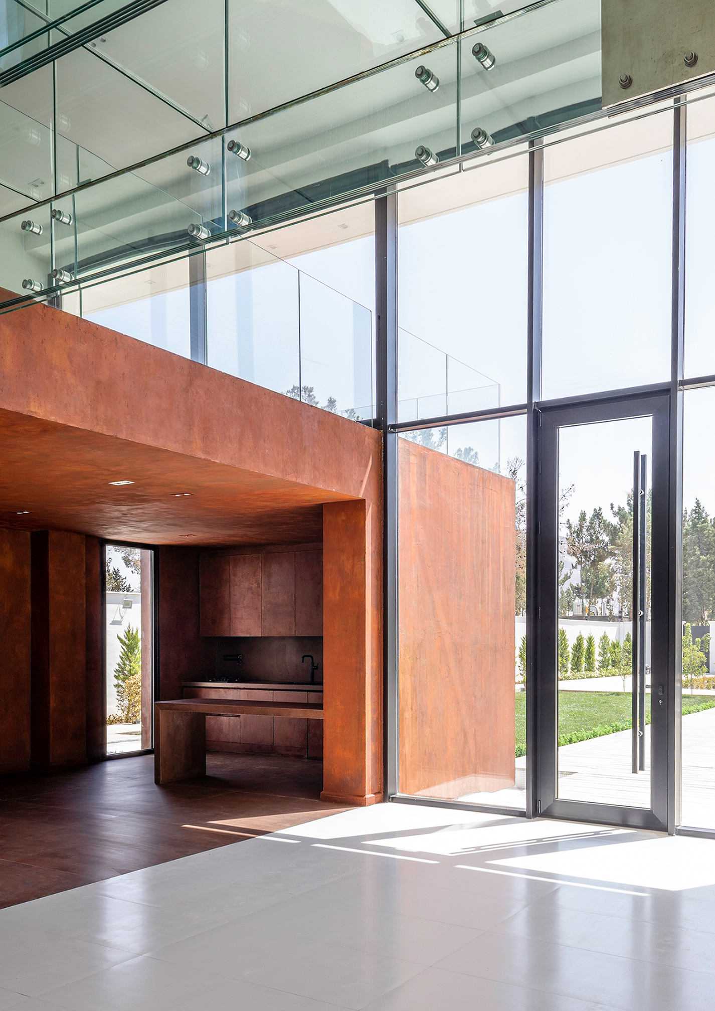

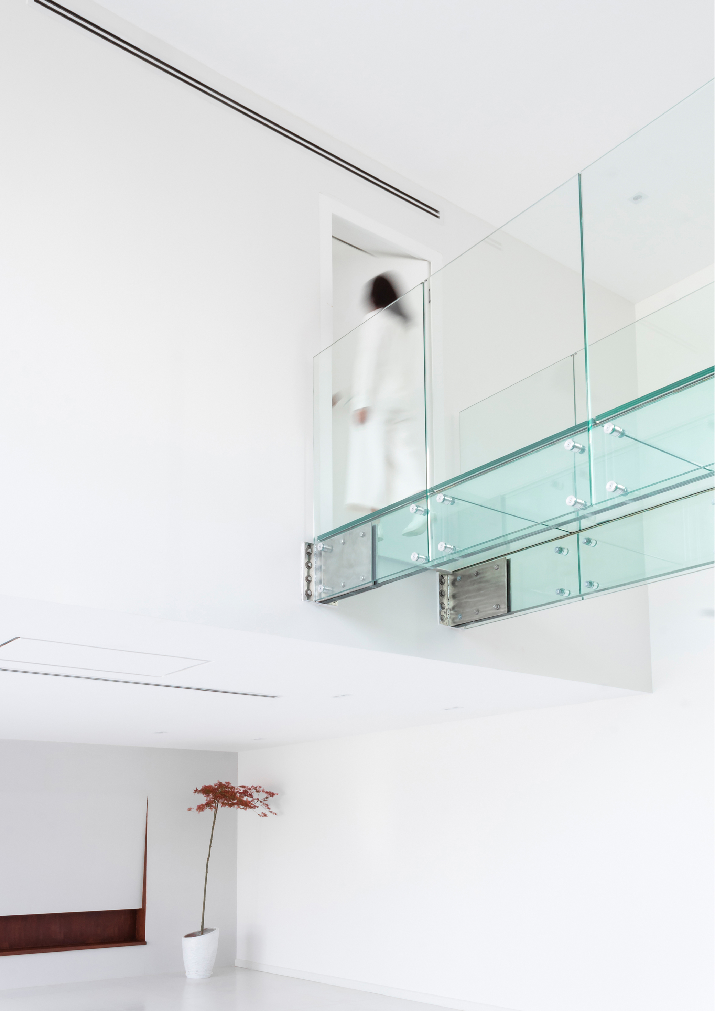
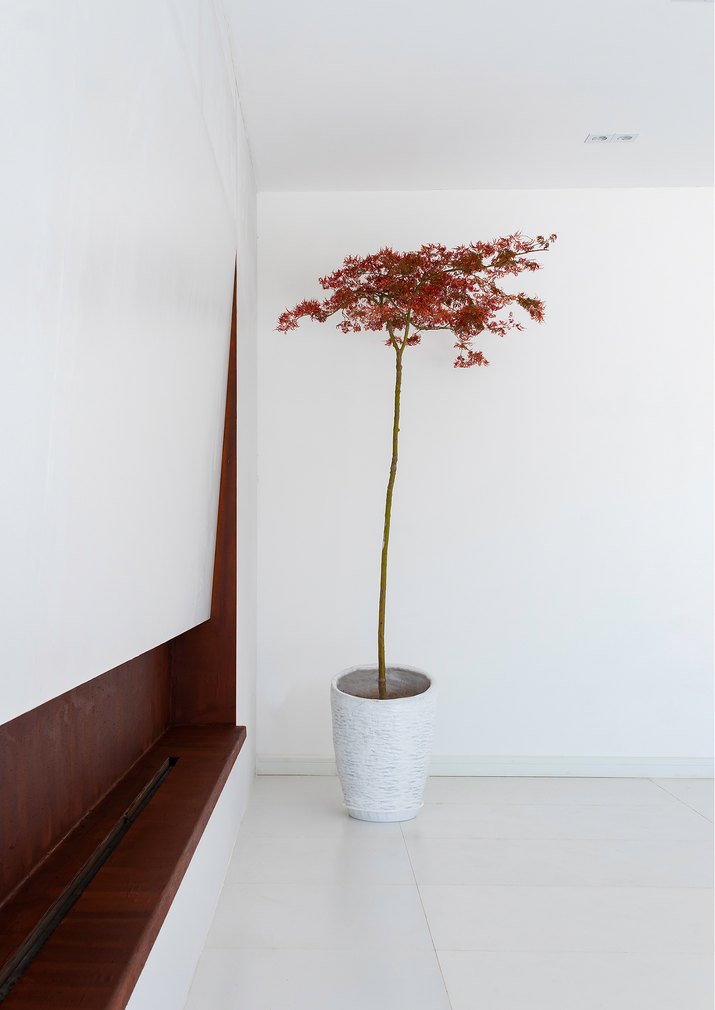
Design information
Design name
Exposure
Primary function
Villa
Location of the project
Esfahan/Iran
Year of design
2021
Category
Architecture
Design team
Azita Etminani Esfahani
Credits
Photography: Ali Moghadam, Modeling & Graphic: Shaghayegh Bateni, Fateme Yazdani
Description
The essence of this project is the infusion of opposite elements in a uniform mass which has been achieved by combining a dominant white frame, a cube with iron oxide texture, and a glass wall, creating a dynamic & delightful interior with a wide view of the garden.The south facade is where indoor & outdoor spaces are intertwined as the line between the two has been weakened via terraces that set back or extend from it. This allows for the continuation of spaces & their qualities, inside & out. Additionally, the user can continuously experience a dynamic relationship between the indoor spaces & the garden due to the combination of transparent & opaque modular cubic spaces.The design s focal point is an iron oxide cube which facilitates the vertical & horizontal access between different parts of the villa by a glass bridge and a staircase. The cube s material represents the significant effects of the environment on architecture through time with its contrasting texture and color.
Company information
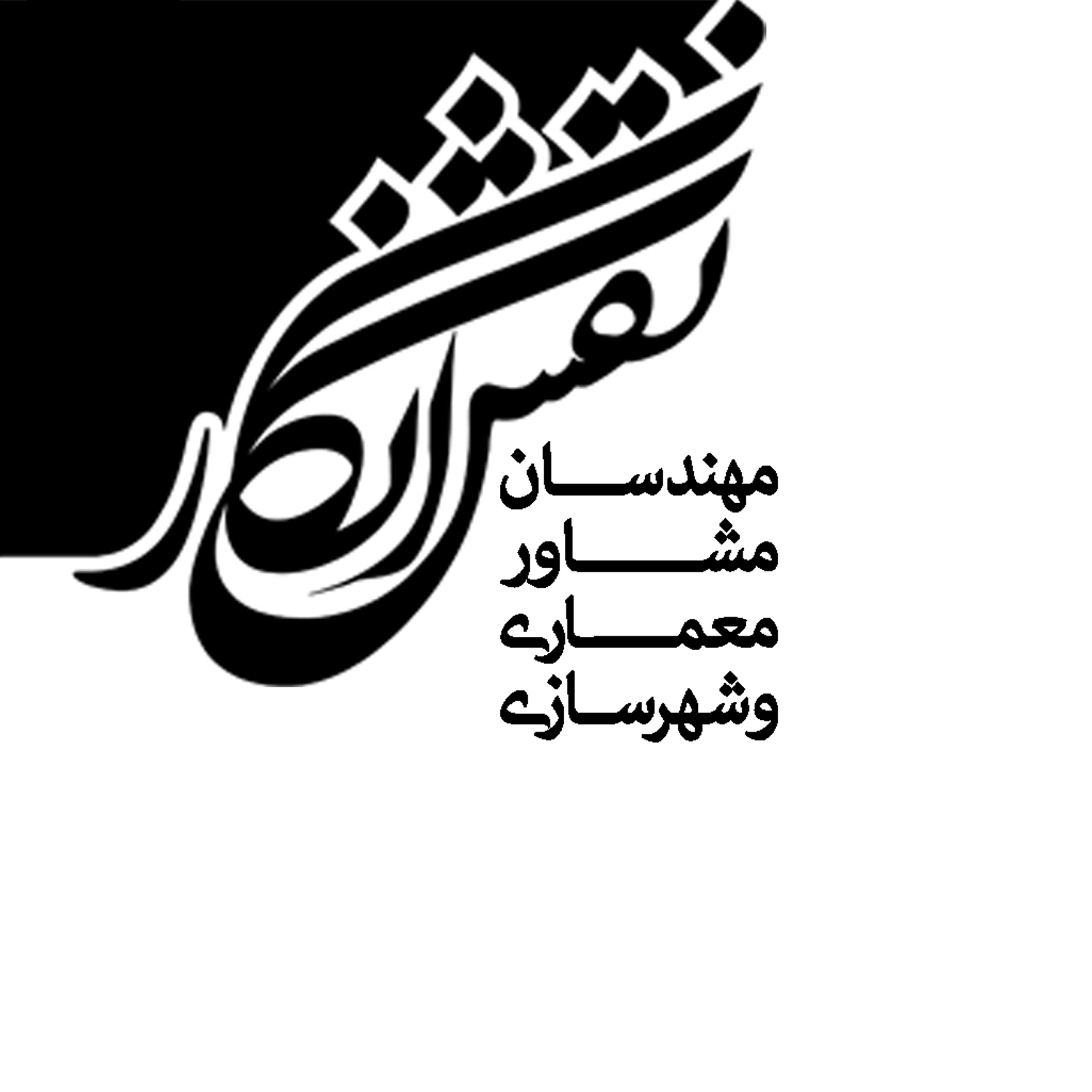
Azita Etminani Esfahani was born in 1985 in Esfahan, Iran. She holds a Master s degree in Architecture & has been practicing architecture since 2006. She is the founder of Naqsh Engar Atelier & has been a RA in Iran for over a decade.
Website
http://www.naghsh-engar.ir